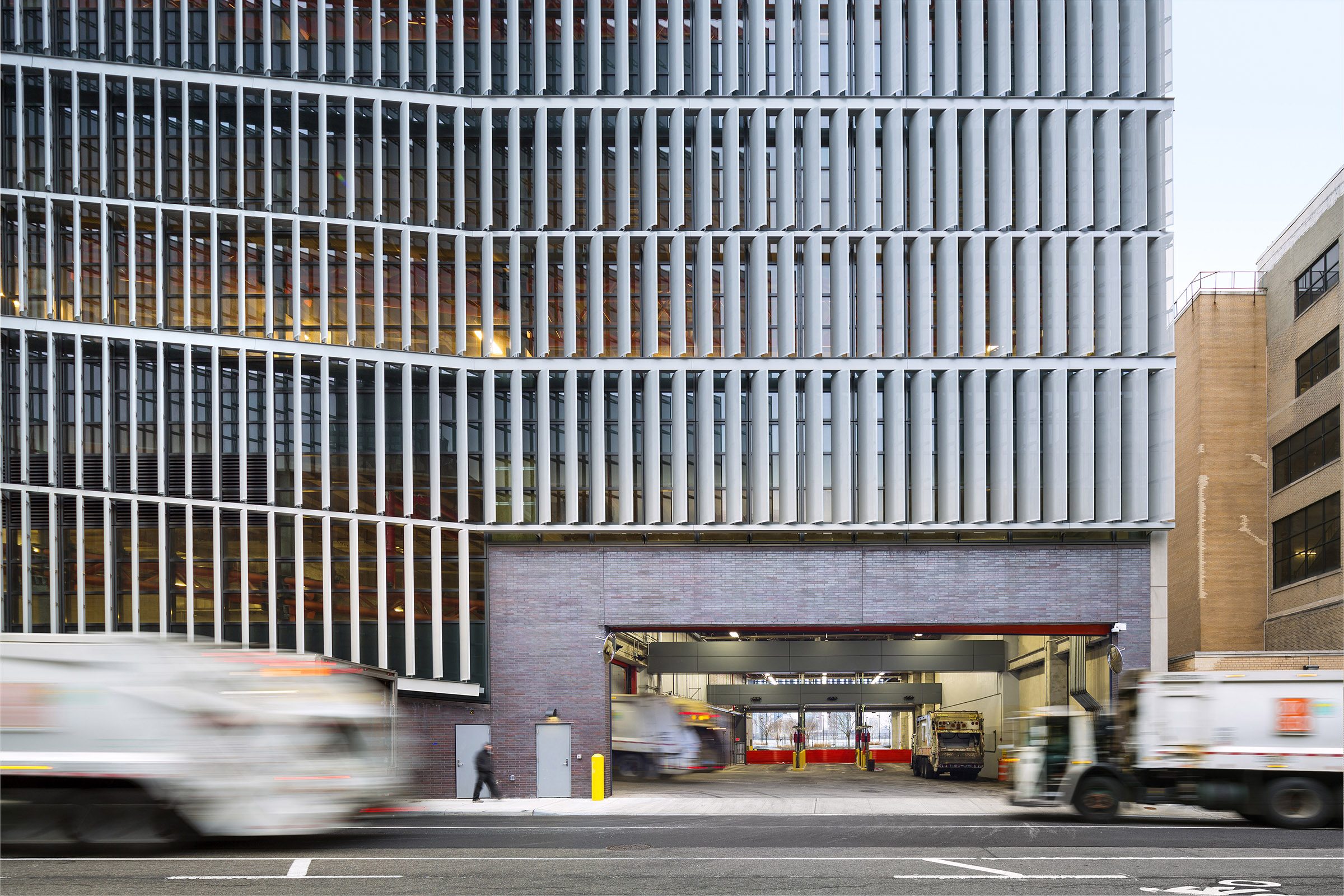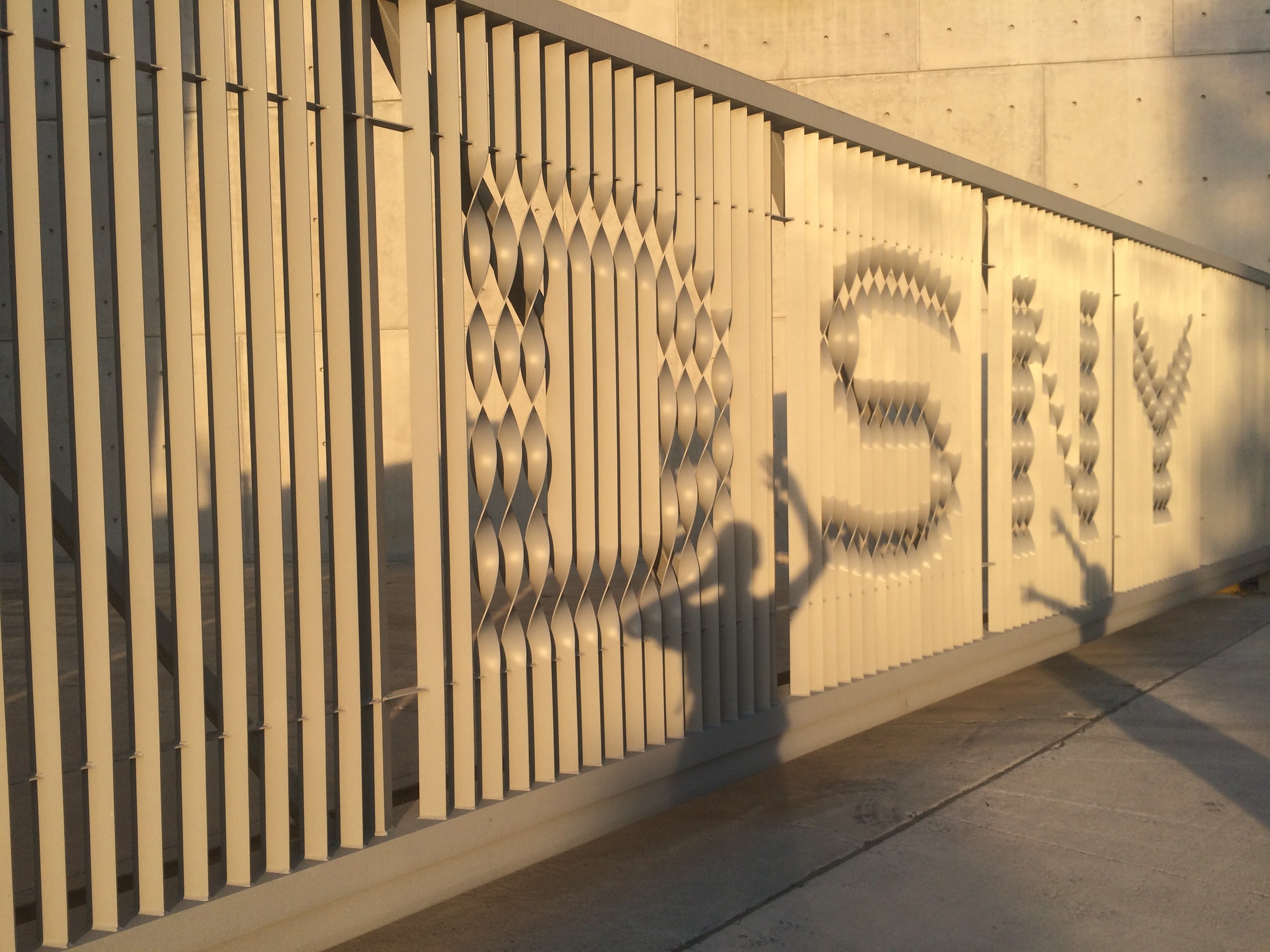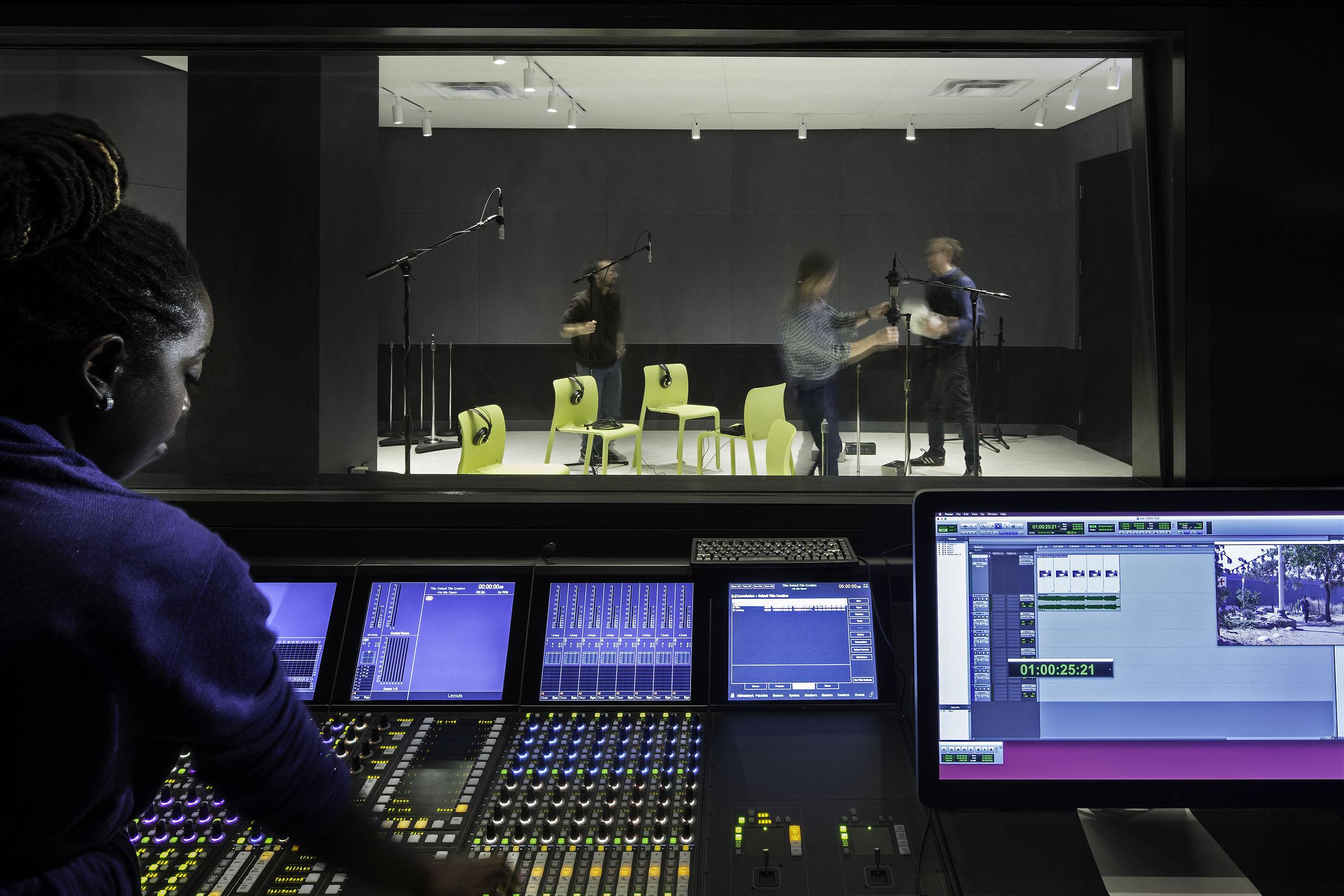The Manhattan Districts 1/2/5 Garage and Spring Street Salt Shed are featured today as Archtober’s Building of the Day. The Building of the Day series celebrates contemporary as well as iconic architecture in New York City with daily architect-led tours. Within the year of opening the Manhattan Districts 1/2/5 Garage & Salt Shed have become iconic and a source of neighborhood pride. This pair of public buildings, that serves close to 300,000 residents, are the home for 150 sanitation vehicles, 3 districts’ equipment including front-end loaders, salt spreaders, heavy-equipment wreckers, personnel vehicles; separate vehicle wash, and 250 workers who have offices, locker rooms, training and lunch rooms for each district; centralized fueling and repair facilities and 5000 tons of salt for winter snow clearing.
The design is intended to reflect a commitment to civic expression, environmental responsibility and sensitivity to the urban context. Although municipal projects are often targeted as undesirable uses, the community has embraced the project and applauded the use of design to successfully integrate critical services into the neighborhood. Located below the 100 year flood plain, the Garage is a first responder in severe weather events. Under construction at the time that post-tropical Hurricane Sandy hit New York City, the team was able to determine how much the storm exceeded the previously established base flood elevations and redesign for greater resilience.
Sustainable design features and urban context are intrinsic to the design and organization of both facilities. A double-skin façade wraps the upper floors of the garage, comprised of glazed curtain wall and 2,600 custom perforated-aluminum fins, which float above the building’s dark articulated masonry base. The fins reduce solar heat gain and glare, create an ethereal wrapper to obscure mechanical louvers and create a façade of rhythmic vertical elements. At the east side, they follow the slopes of the ramps within, shielding the view of headlights. At the south-facing Personnel Areas and the Repair Bays on the west side, the fins move, tracking the sun’s location throughout the day and creating a dynamic façade. Bold colors in the interior circulation further animate the façade from within and provide an intuitive means of wayfinding throughout the facility.
The “fifth façade,” a 1.5 acre green roof, softens the view from above, reduces heat-island effect, enhances storm water retention, and promotes biodiversity. Heated and cooled by municipal steam service it reduces fossil fuel emissions. Waste steam condensate and rainwater filtered through the green roof are captured and reused for truck wash, reducing potable water use. This project is LEED Gold certified, and is a benchmark project for New York City’s Active Design program, which promotes the health and fitness of occupants through building design.
Rising nearly 70 feet, the cast-in-place architectural concrete Salt Shed acts as a counterpoint to the diaphanous, scrim-like façade of Manhattan 1/2/5’s Garage. The Shed’s crystalline, faceted planes enliven this highly visible structure, creating a sculptural landmark in the neighborhood. It tapers toward the bottom—creating more pedestrian space and a dramatic overhang. The shed emerges from a moat of textured glass paving, which reflects the sidewalk illumination, further contributing to the enigmatic and iconic nature of this place in the city.
Tours will be given to pre-registered guests in the afternoon by members of the Dattner Architects and WXY architecture + urban design.


