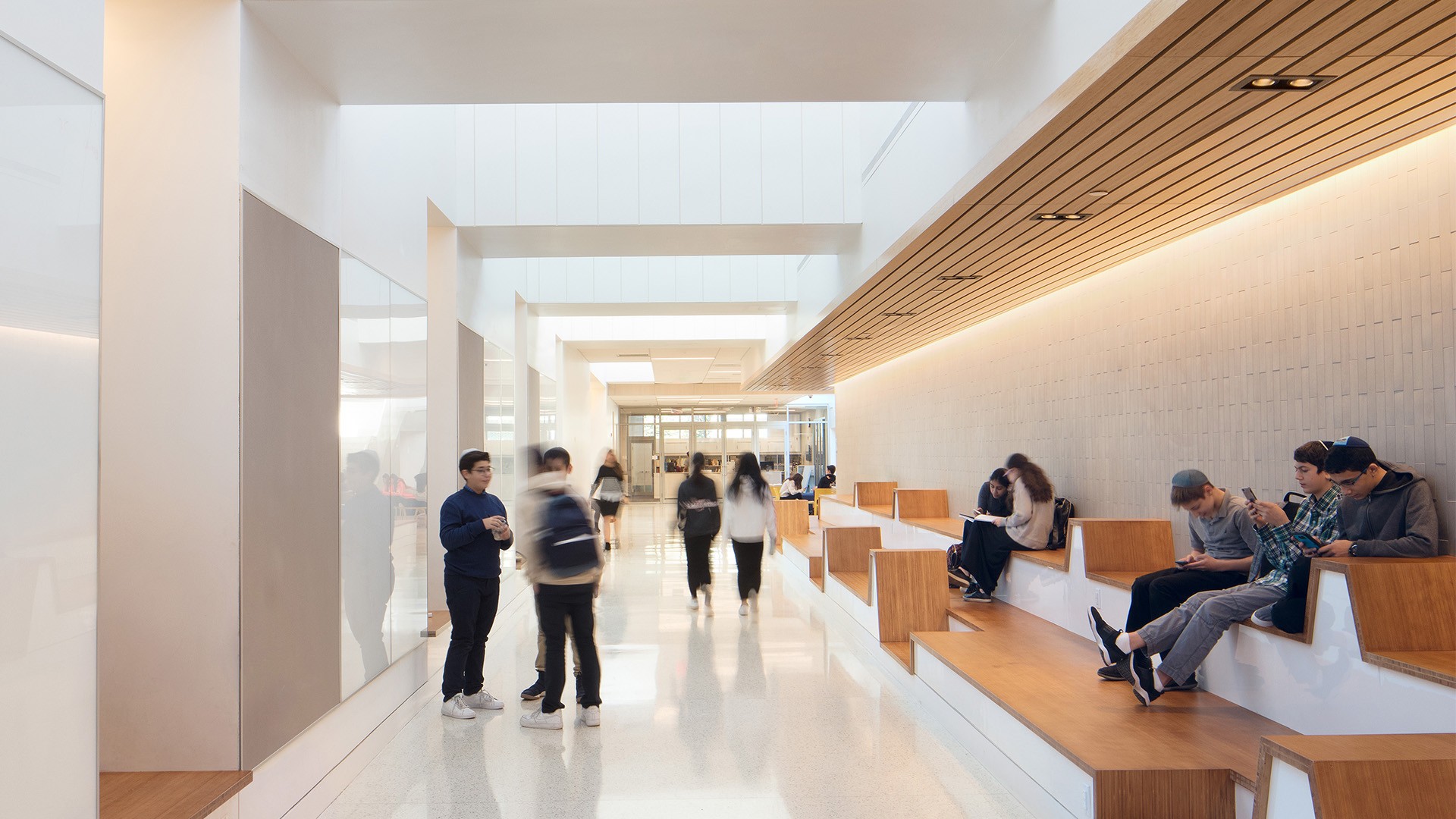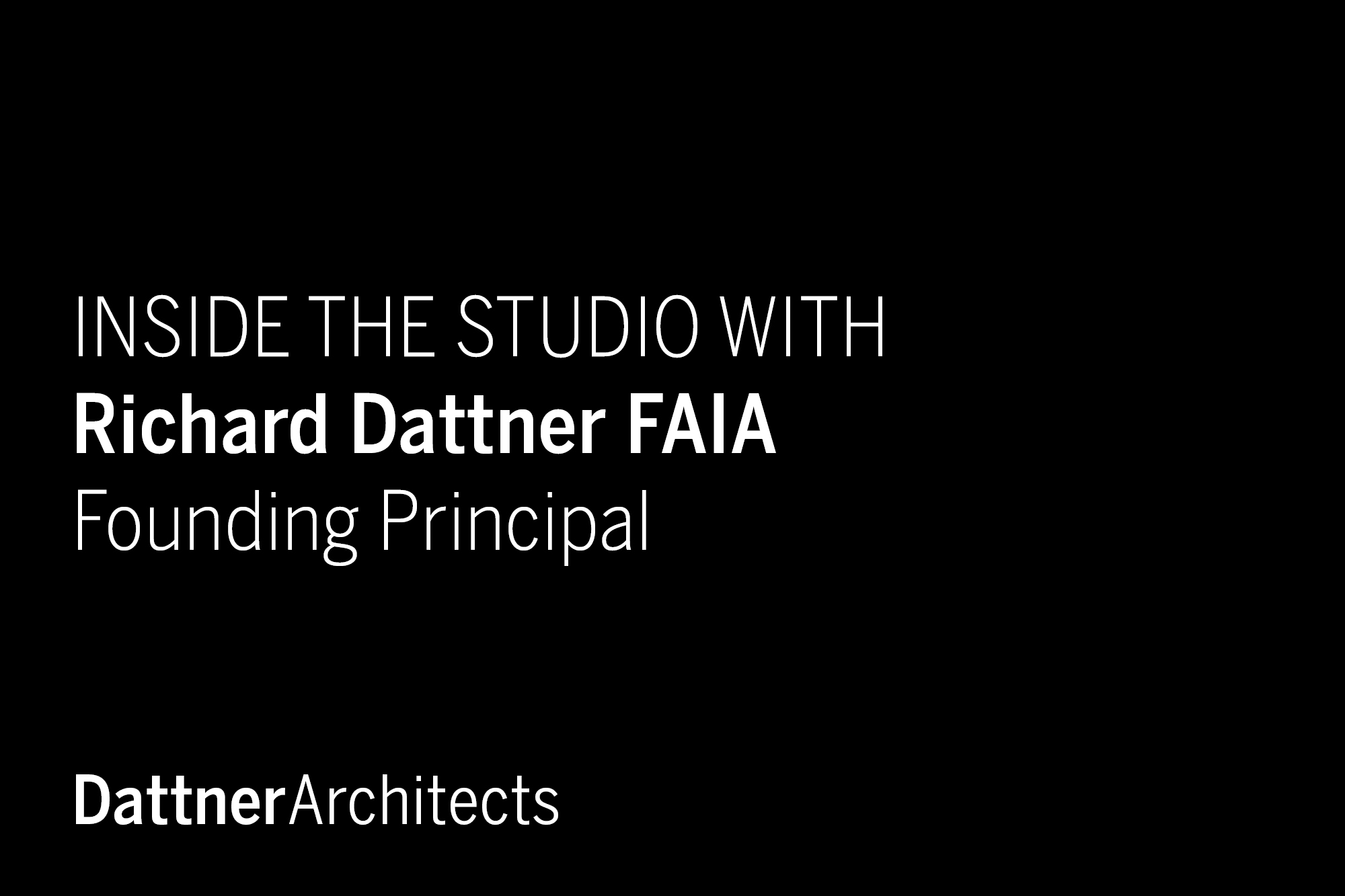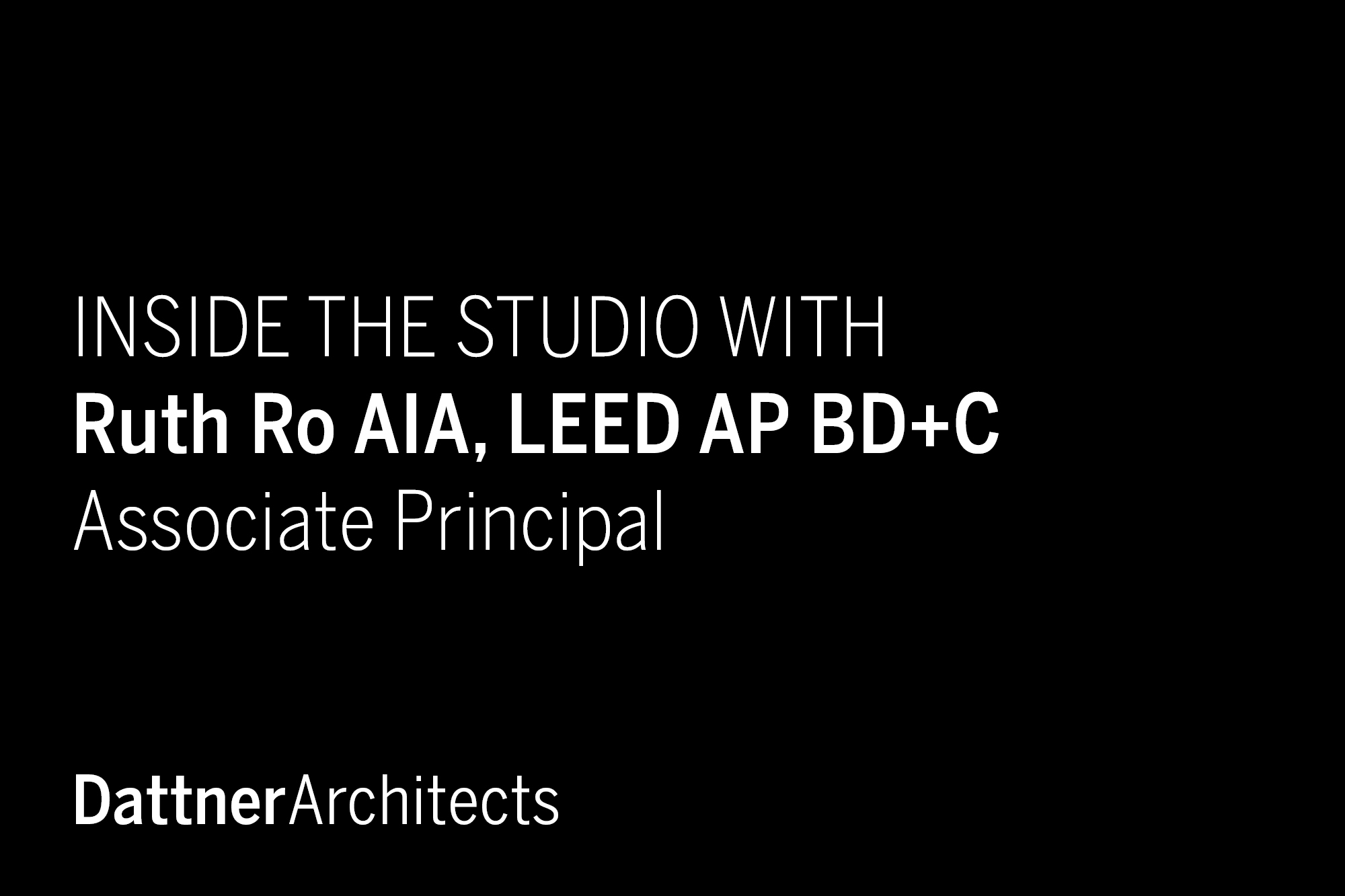We design schools to thrive as learning communities where children develop cognitive, physical, emotional, and social skills in a variety of settings. In response to pedagogical shifts and the evolution of the student body, YOF and Dattner Architects embarked upon a master plan to improve the academic and social environment of their school. The plan outlined a series of phased additions and renovations that support traditional teaching methods as well as interactive modes such as seminars, team-based learning, self-directed study, and hands-on learning.
Classrooms for the future – Informed by current thinking about how children learn, Dattner Architects designs classroom environments attuned to students’ different stages of development and the full range of learning modalities. Joel Braverman High School offers classrooms that provide welcoming and inspiring environments that are easily adaptable to fit the activity or pedagogical method the teacher chooses for that day’s lesson.
We see tomorrow’s classrooms as “learning studios”—flexible environments that promote different modes of learning within the same space. The master plan established zones for small group project study, individual self-directed learning, and larger discussions and presentations. Many of these shared, flexible spaces also provide a connection to the outdoors, both indirectly, allowing for natural light, and directly, providing a connection to outdoor play terraces that extend the learning environment beyond the building. “Learning studios” are also clustered around a central Student Commons, forming distinct “learning communities” that encourage collaboration and strengthen the students’ sense of shared identity.
Learning is not restricted to the classroom; it often occurs in shared spaces, in group settings, and through formal as well as informal instruction. The physical environment can become a place of inherent collaboration and team-building when meaningful, flexible spaces are made available to students and teachers. While the Student Commons reinforces the concept of informal learning, space for studying, student gatherings, and socializing between classes, the double-height Beit Midrash emphasizes the dual nature of the school’s program. An important place for both study and prayer, the room’s lower region is comprised of a full ring of custom bookshelves, containing literature to aid in the study of the Torah, and above the texts, the walls open up to a 15-foot high curtainwall, culminating in a dramatic ceiling.
Scheduled for completion in 2020, the design team has embarked upon the final phase of the project, integrating truly innovative programming and technology into the design of new classrooms and gathering space.


