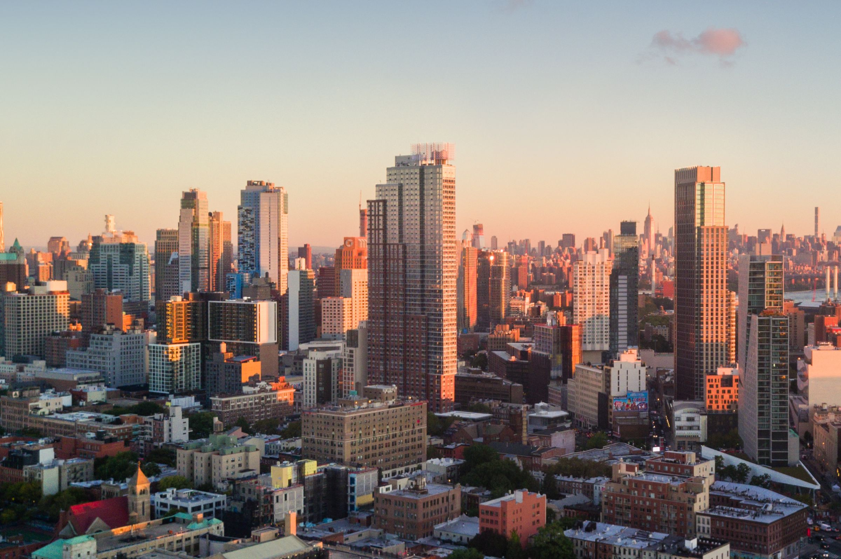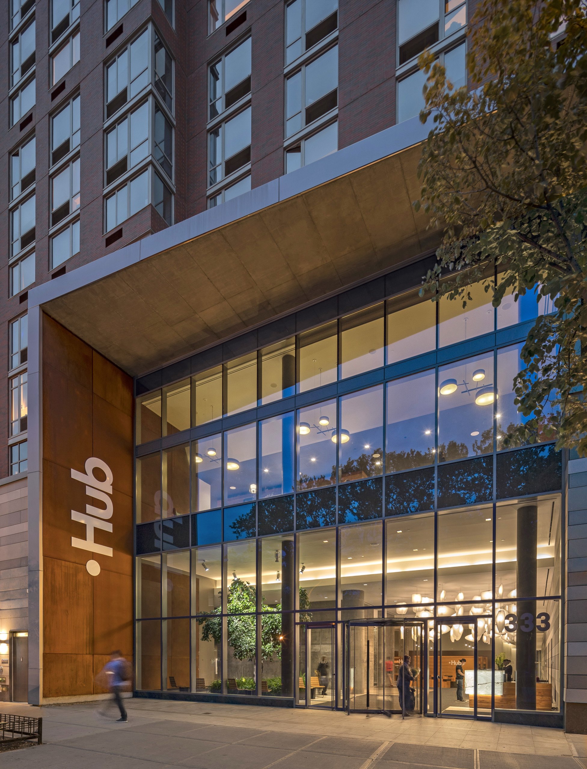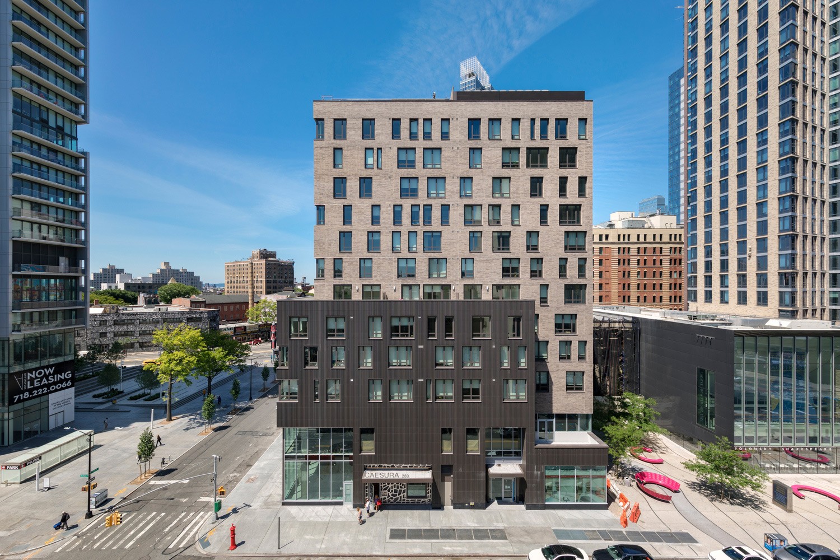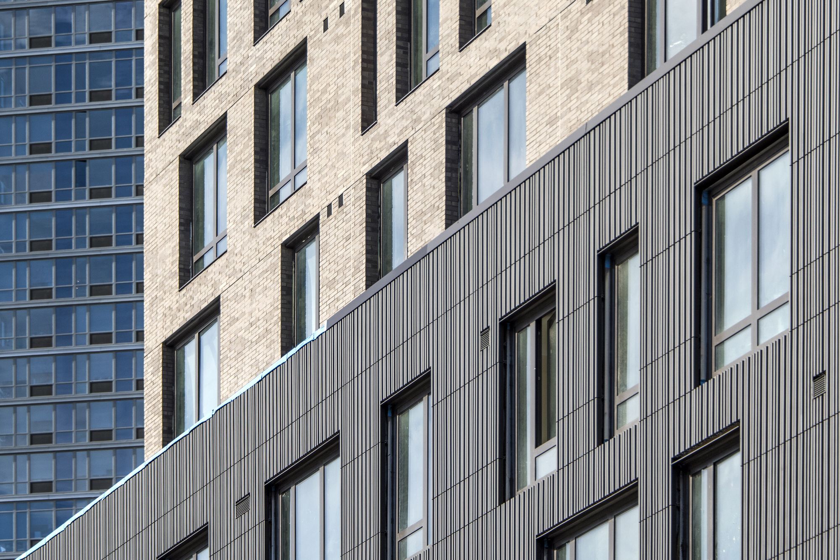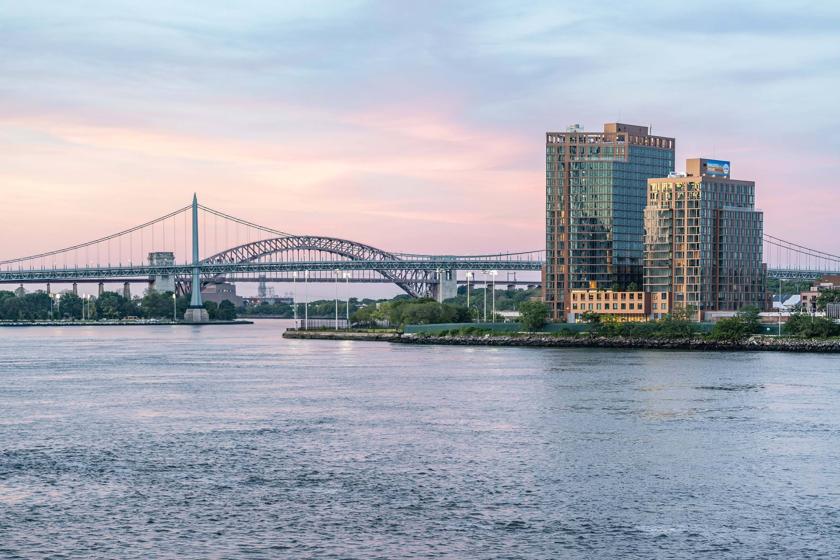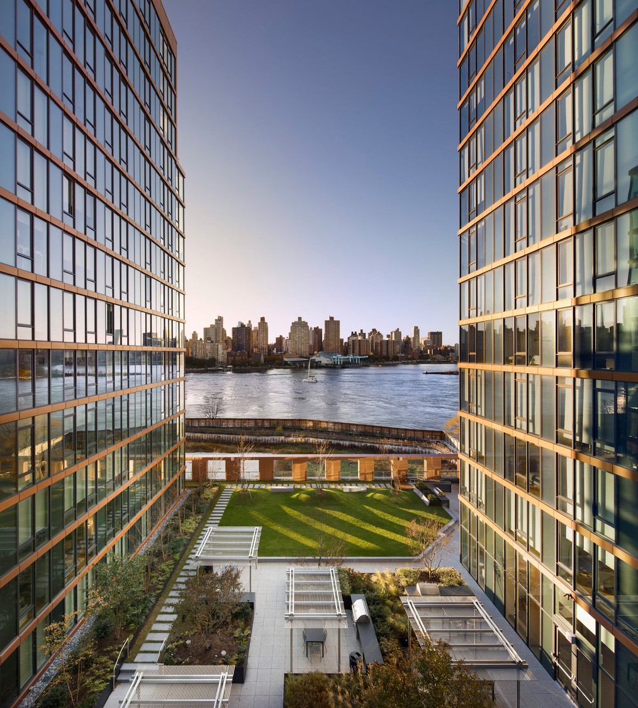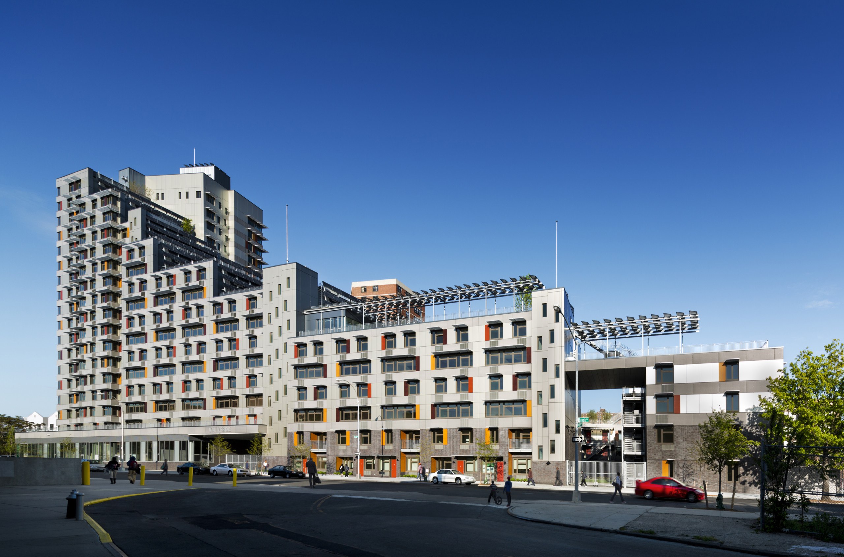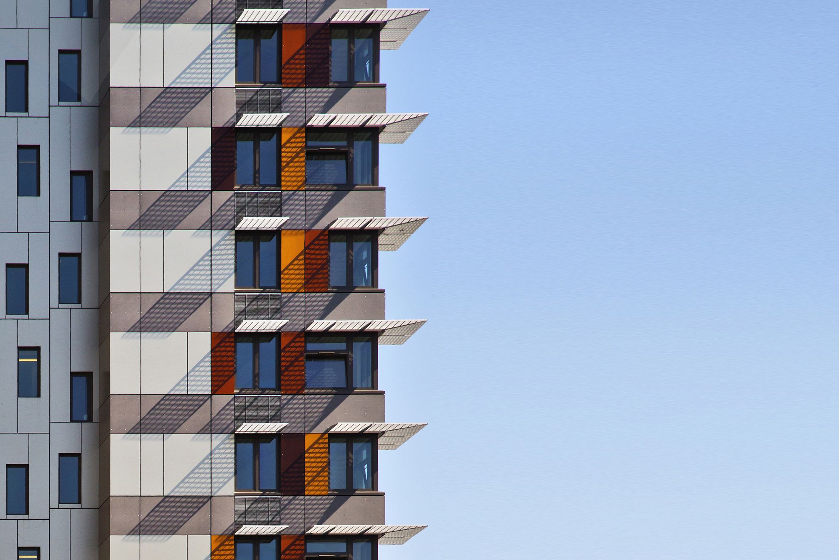Hub is a dynamic presence on the Brooklyn skyline, bringing vitality and urban appeal to the site of a former parking lot and empty office building. The stepped profile of the 600-foot-tall tower provides scale and articulation while affording numerous corner windows with spectacular city views. The transition from brick to window wall as the building rises complements the vernacular of Brooklyn neighborhoods while giving a sense of lightness to the 55-story skyscraper.
Approaching the main entrance of Hub, one is greeted by materials inspired by Brooklyn’s industrial spirit—a double-height CorTen steel wall panel, displaying the building name, folds into a canopy of exposed concrete, marking the entry and creating a bold and striking street presence.
