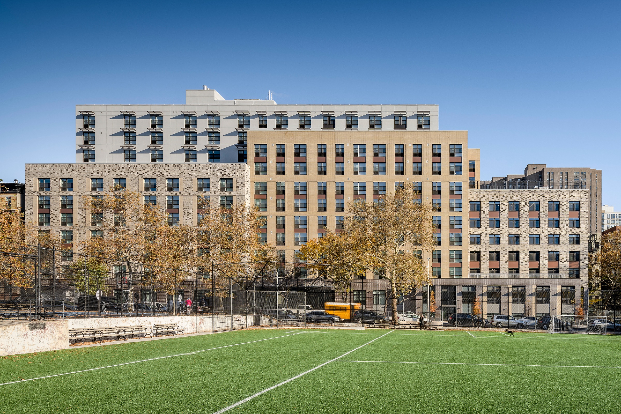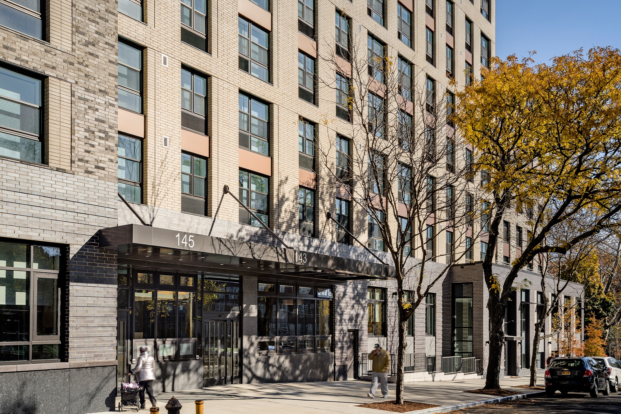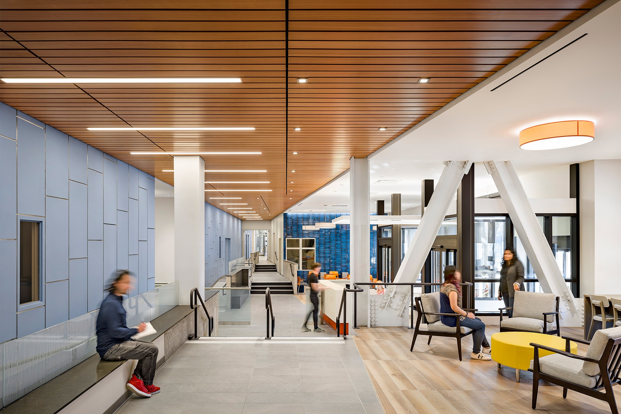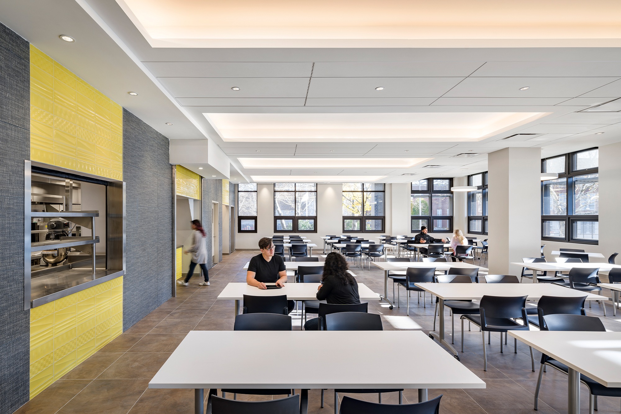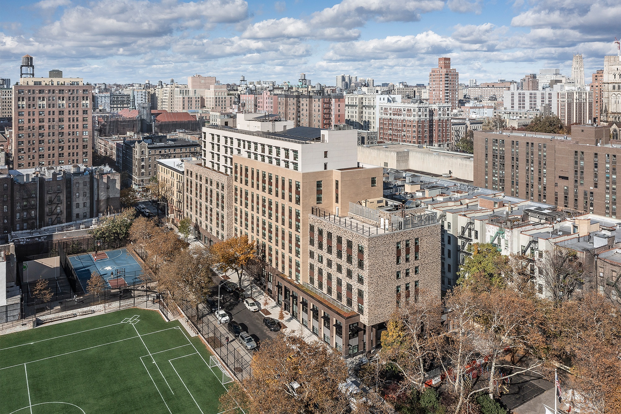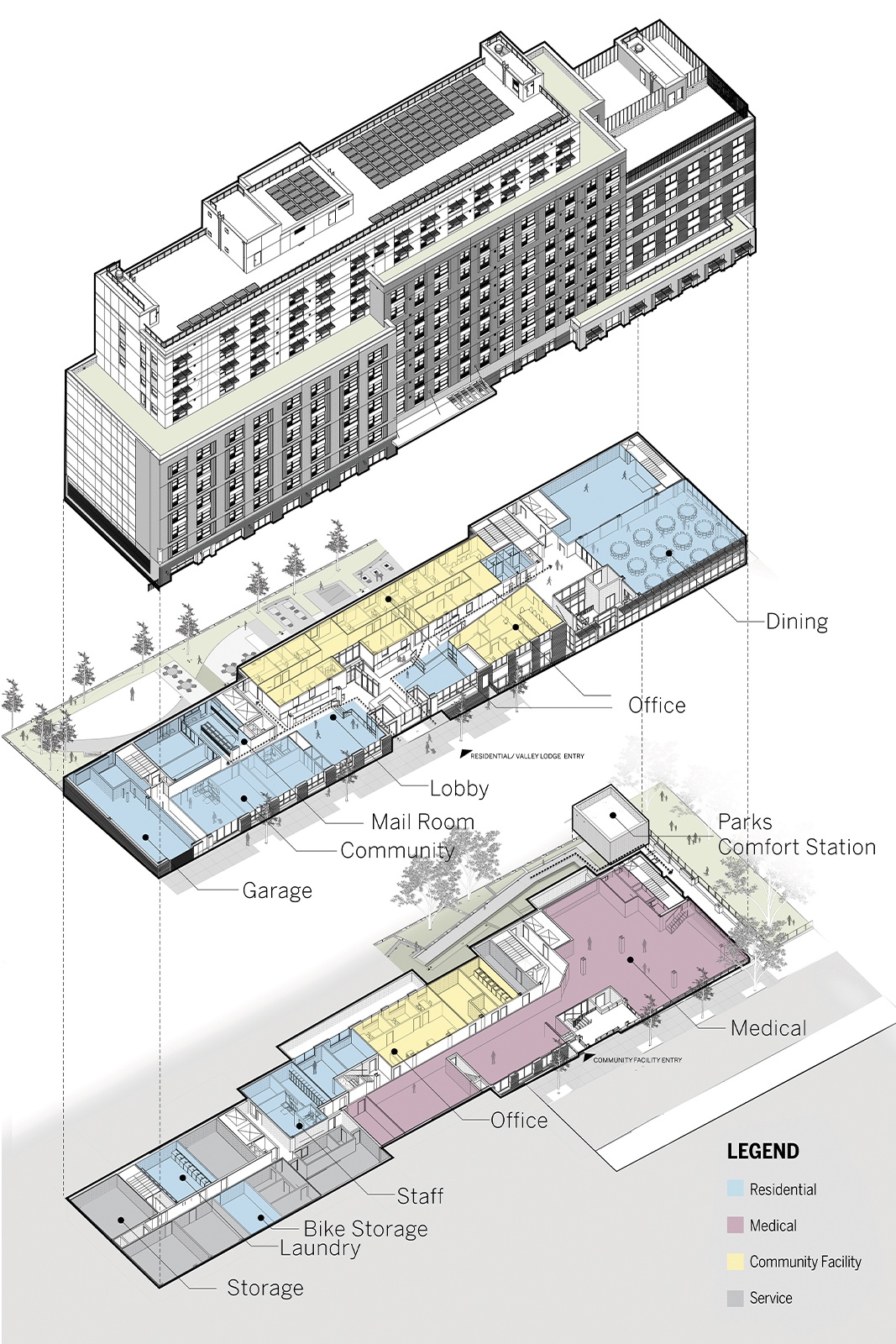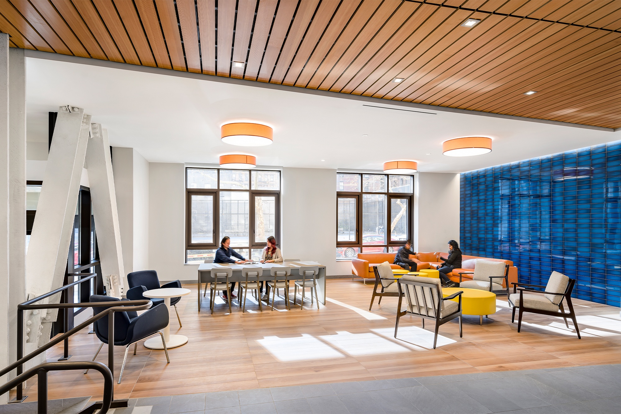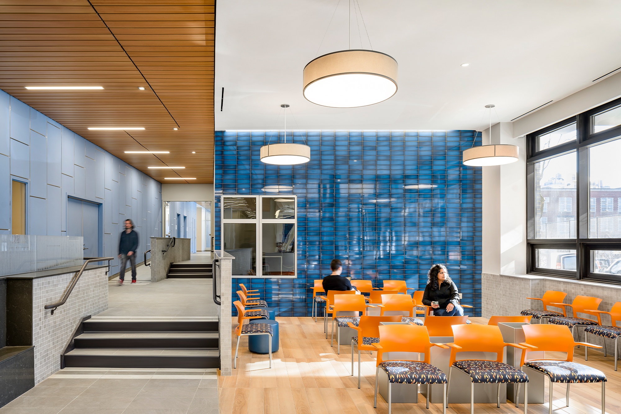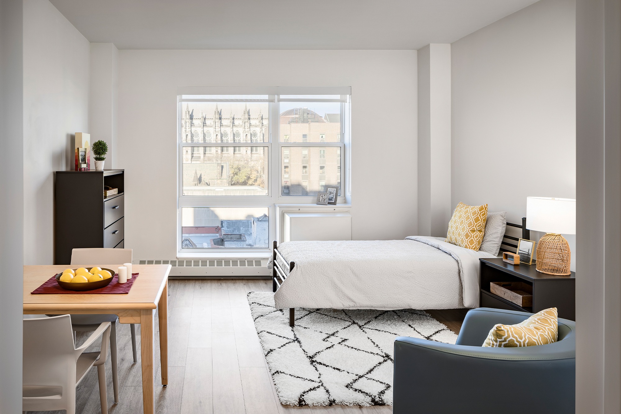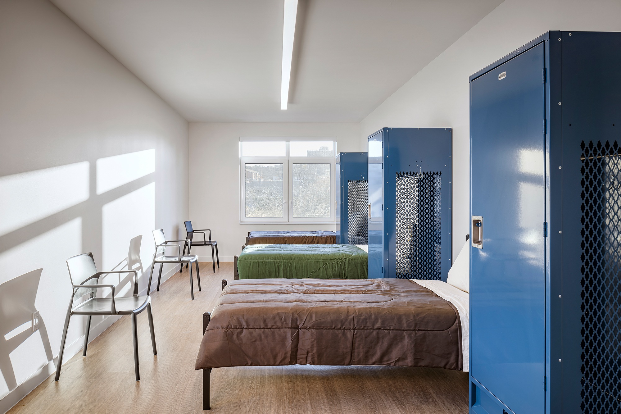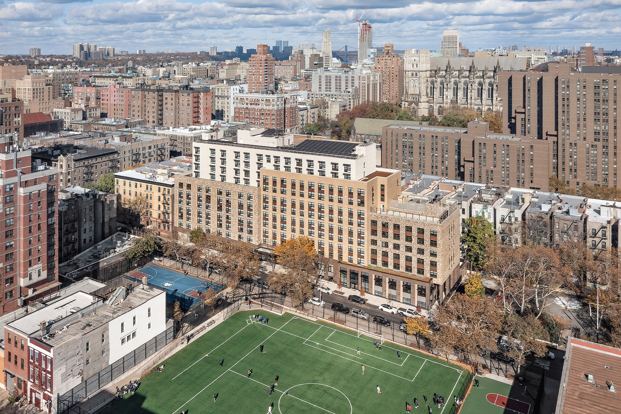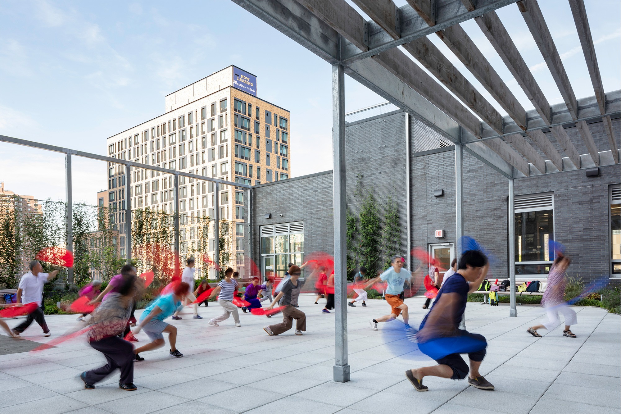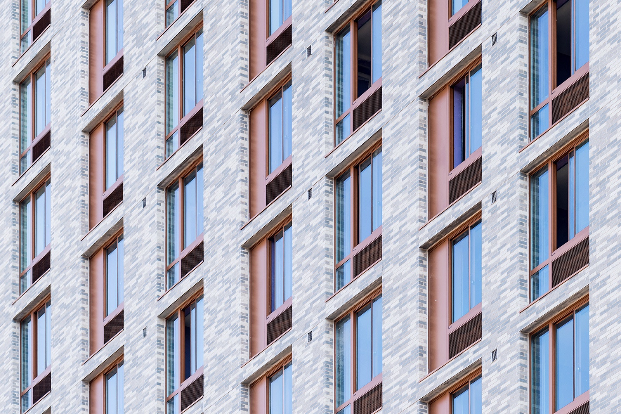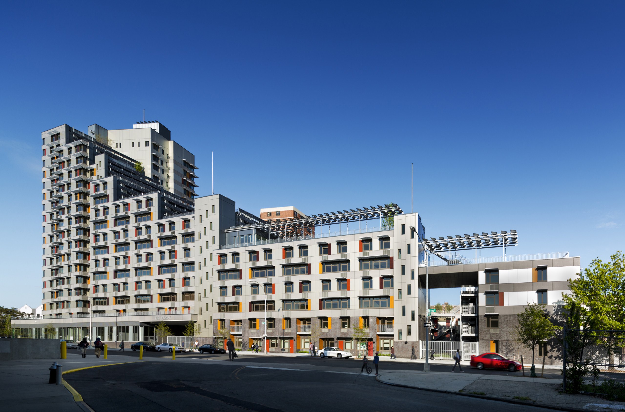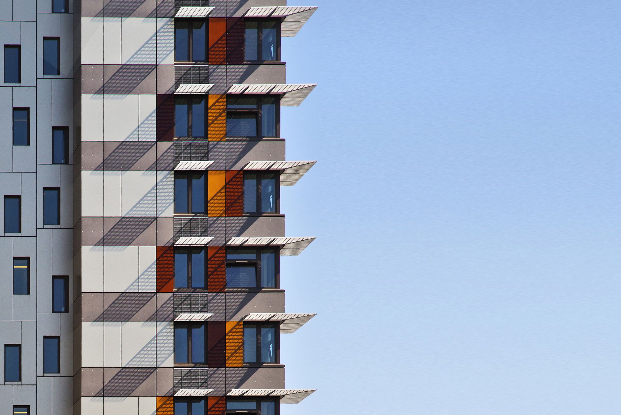WSFSSH at West 108 is sponsored and operated by the West Side Federation for Senior and Supportive Housing, one of New York City’s most respected non-profit affordable housing providers. The building program balances five major components: Affordable Housing; Permanent Supportive Housing; Transitional Housing; Community Facility; and Outdoor Space. The supportive and affordable housing programs were designed to be integrated with a single entry and circulation system while allowing the shelter program to have its own, separate system.
The ground floor is organized around a “main street” that links together a variety of destinations for residents, visitors, and staff, while maintaining visibility and openness. The ground floor comprises recreation spaces and support services for residents, including lounges for each program, the Dining Room and kitchen, community rooms, children’s playroom and social service offices. Additional amenity spaces include a large landscaped outdoor space at the rear with passive play areas, and a landscaped seventh floor terrace with planting beds and seating.
Support services within the building include case management, crisis intervention counseling, and medication and nutrition services. The supportive housing units will be reserved for homeless adults who have been diagnosed with a mental illness, are frail and elderly, or are from the general population.
