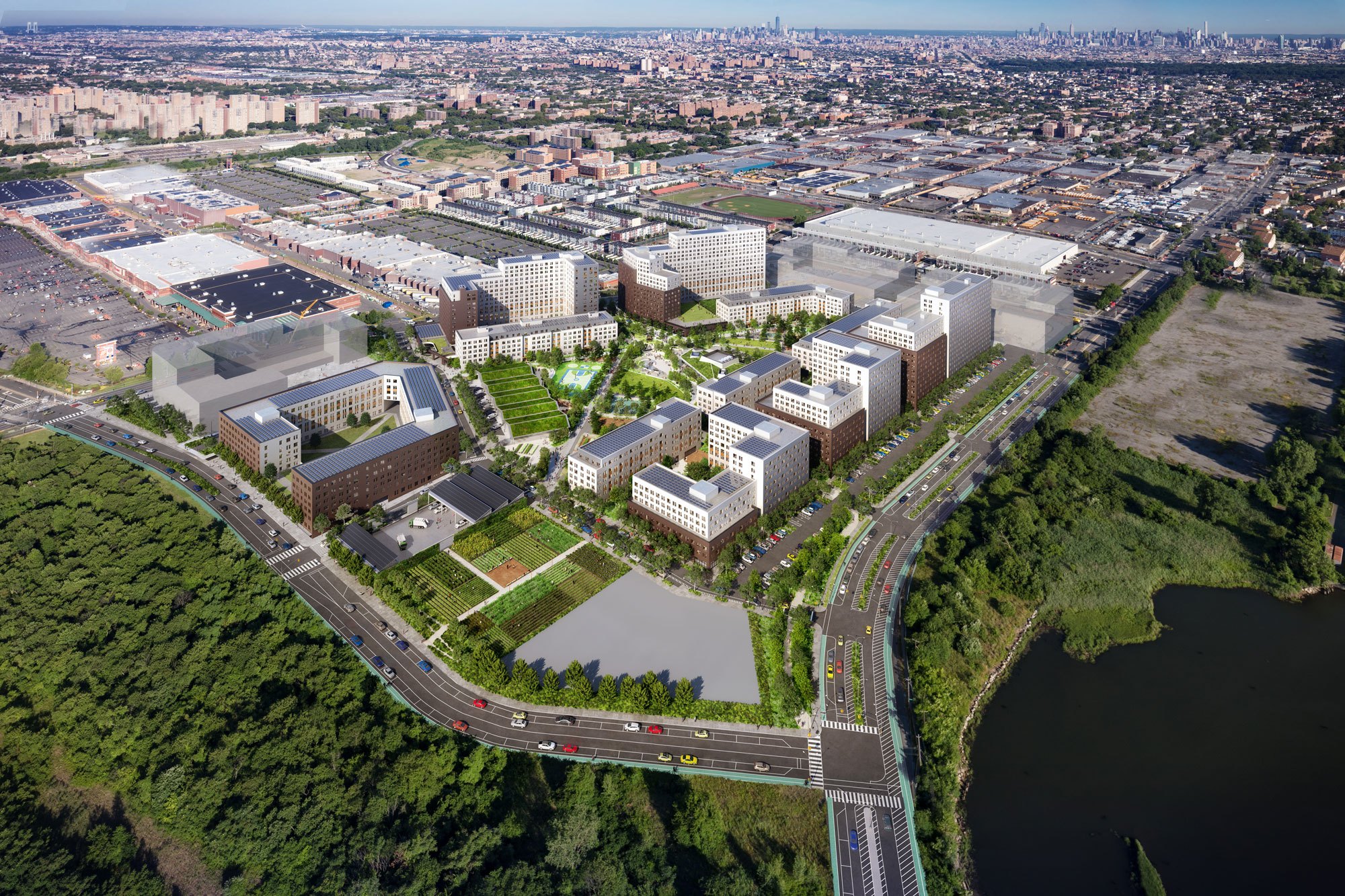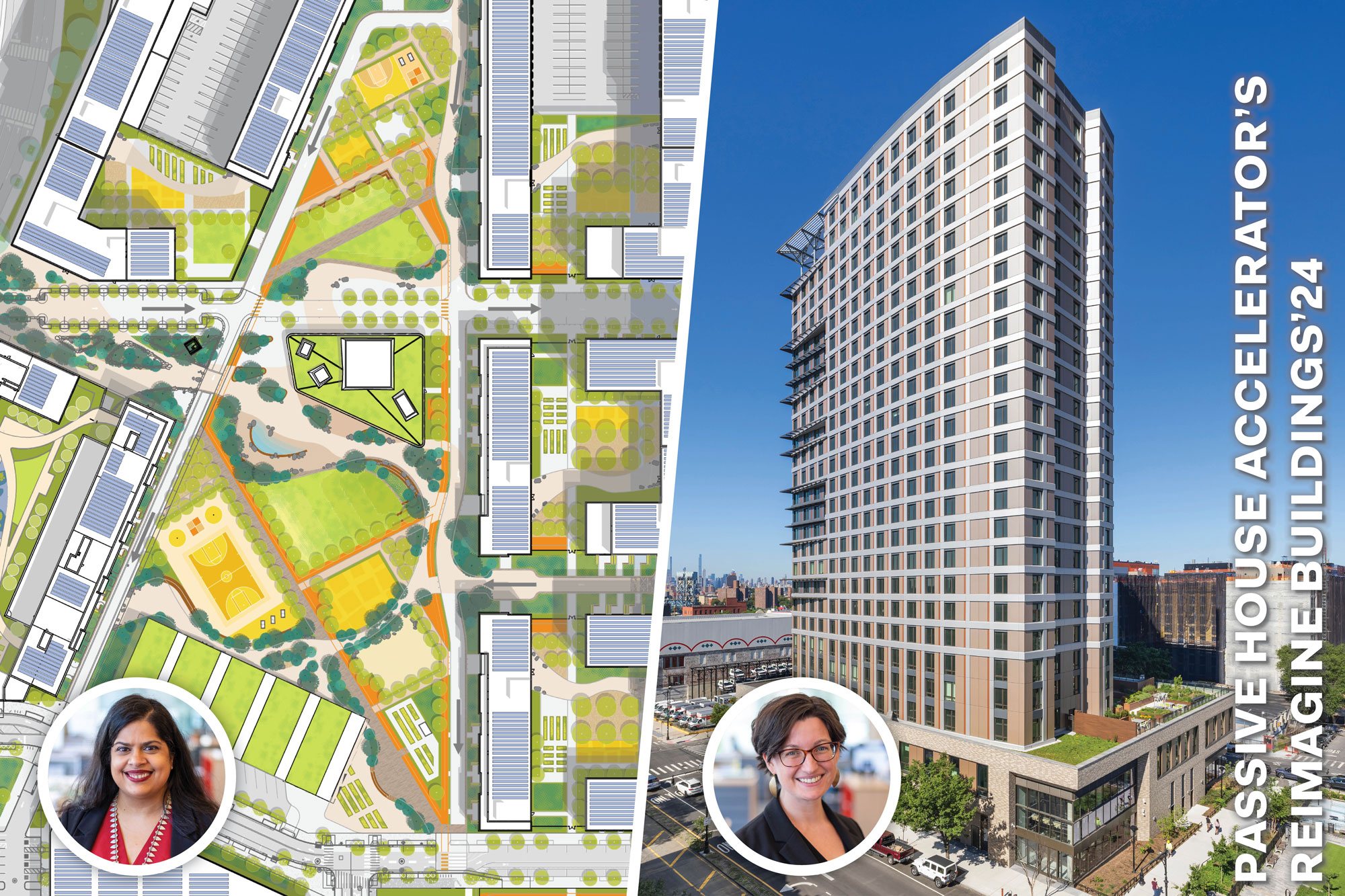Featured in the January/February 2024 issue, The Architect’s Newspaper included the latest updates on Dattner Architects’ Alafia Master Plan and highlights from a discussion with Daniel Heuberger, the Principal in Charge of the plan, and subsequent phase 1 design…Situated on a 27-acre site at the northern edge of Jamaica Bay in Brooklyn, Alafia is an ambitious master plan that will transform a decommissioned state psychiatric hospital into a wellness-oriented resilient community designed to address the chronic social, economic, and health disparities in a historically underserved area.
The project is based on notable planning principles.
Integrating a mix of scales to foster a sense of place, identification, and belonging. The personal scale includes small scale spaces, individualized buildings, lobbies, and finishes. The communal scale includes buildings centered around shared amenities and garden spaces. The neighborhood scale creates a publicly accessible interior campus, crossed by city streets, welcoming pedestrians and vehicles.
Currently in the first phase of construction, the mixed-use, mid-rise Building C1/C2 will provide 452 units of affordable housing including units for the formerly homeless and individuals with intellectual and developmental disabilities, it will include exterior and interior amenity spaces, a social services suite, a health clinic, and retail spaces. Building C3 will provide 124 units and will include exterior and interior amenity spaces. The buildings are designed to be Passive House certified.
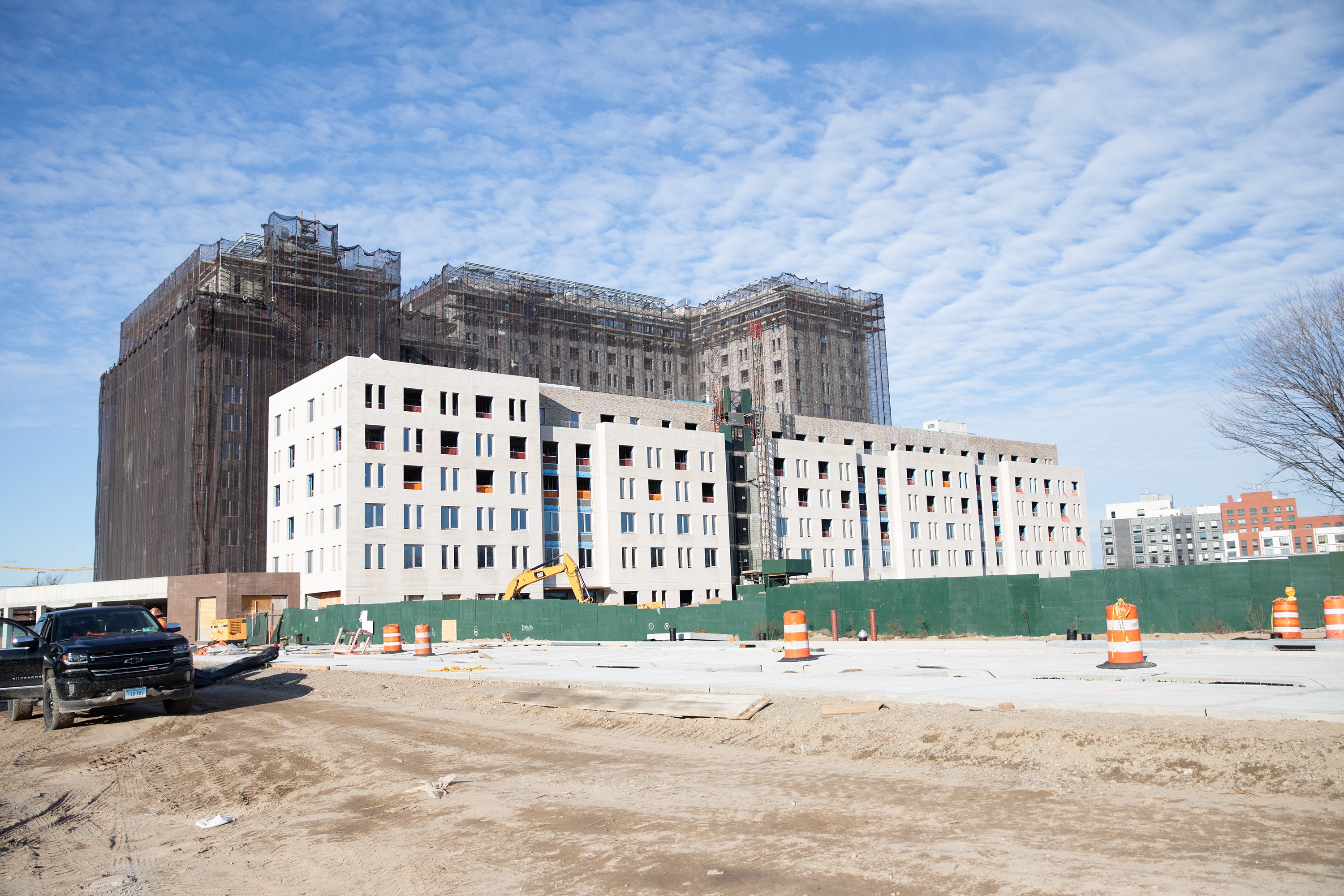
We have started construction of the Maintenance Hub, which will serve as a flexible operational facility, ensuring compliance with both current and future waste regulations. The centralized trash and recycling collection facility will allow waste, biowaste, and recyclable waste streams from throughout the development to be centralized.
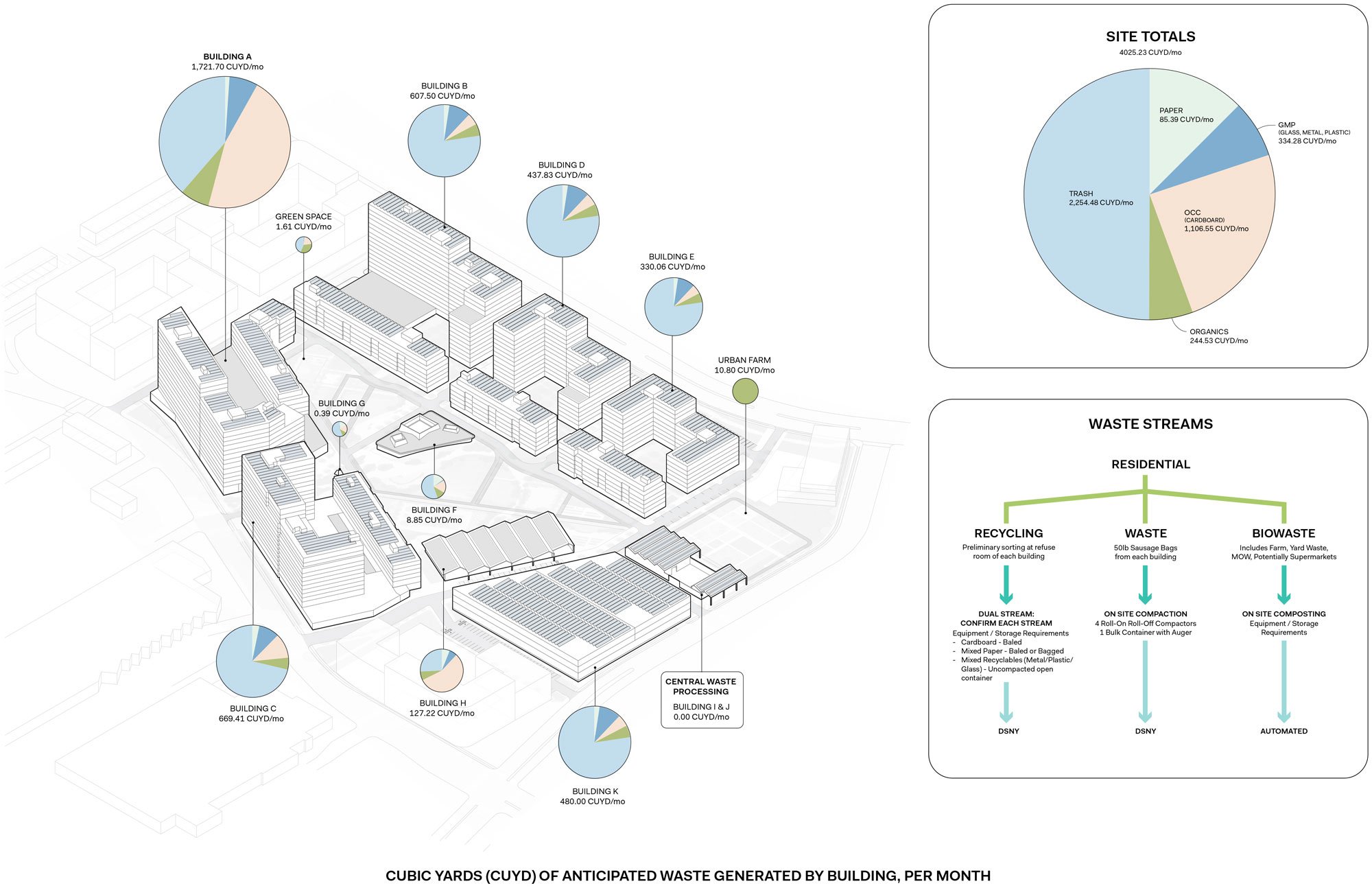
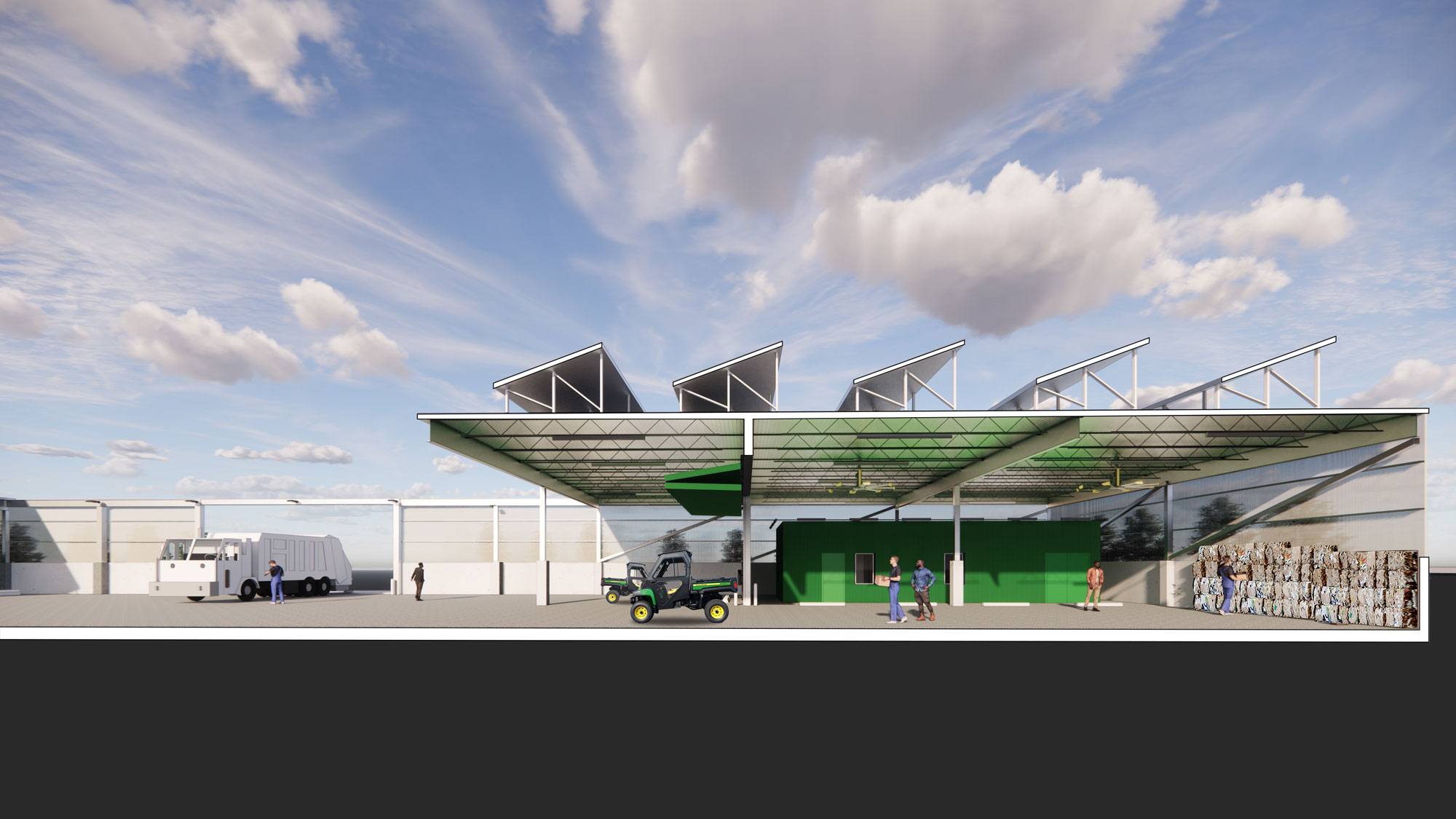
As one of the largest projects to result from the New York State Vital Brooklyn Initiative, Dattner Architects designed the master plan in collaboration with landscape architect SCAPE.
“The buildings share a number of common characteristics: a communal identity built around a shared, defensible, and safe outdoor space; a lively, activated ground plane with residential, commercial, and community facility activities on all sides of the structure; a sense of place created by a mix of scales and unique massing to each building; and a healthy, comfortable environment based on sustainable, Passive House principles.”- Daniel Heuberger, Principal at Dattner Articles.
Read full article here:
Alafia by Dattner and SCAPE is underway in East New York (archpaper.com)
