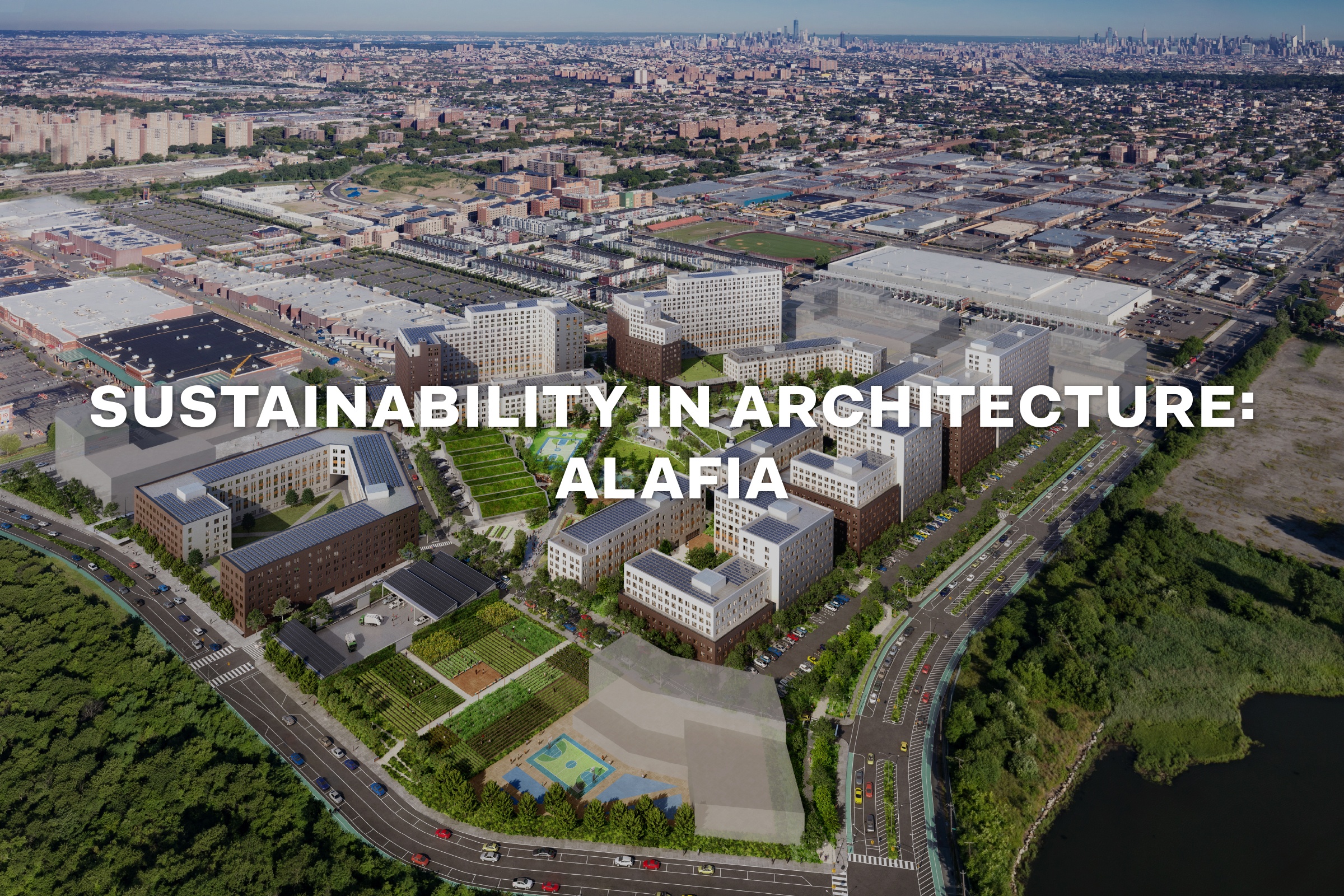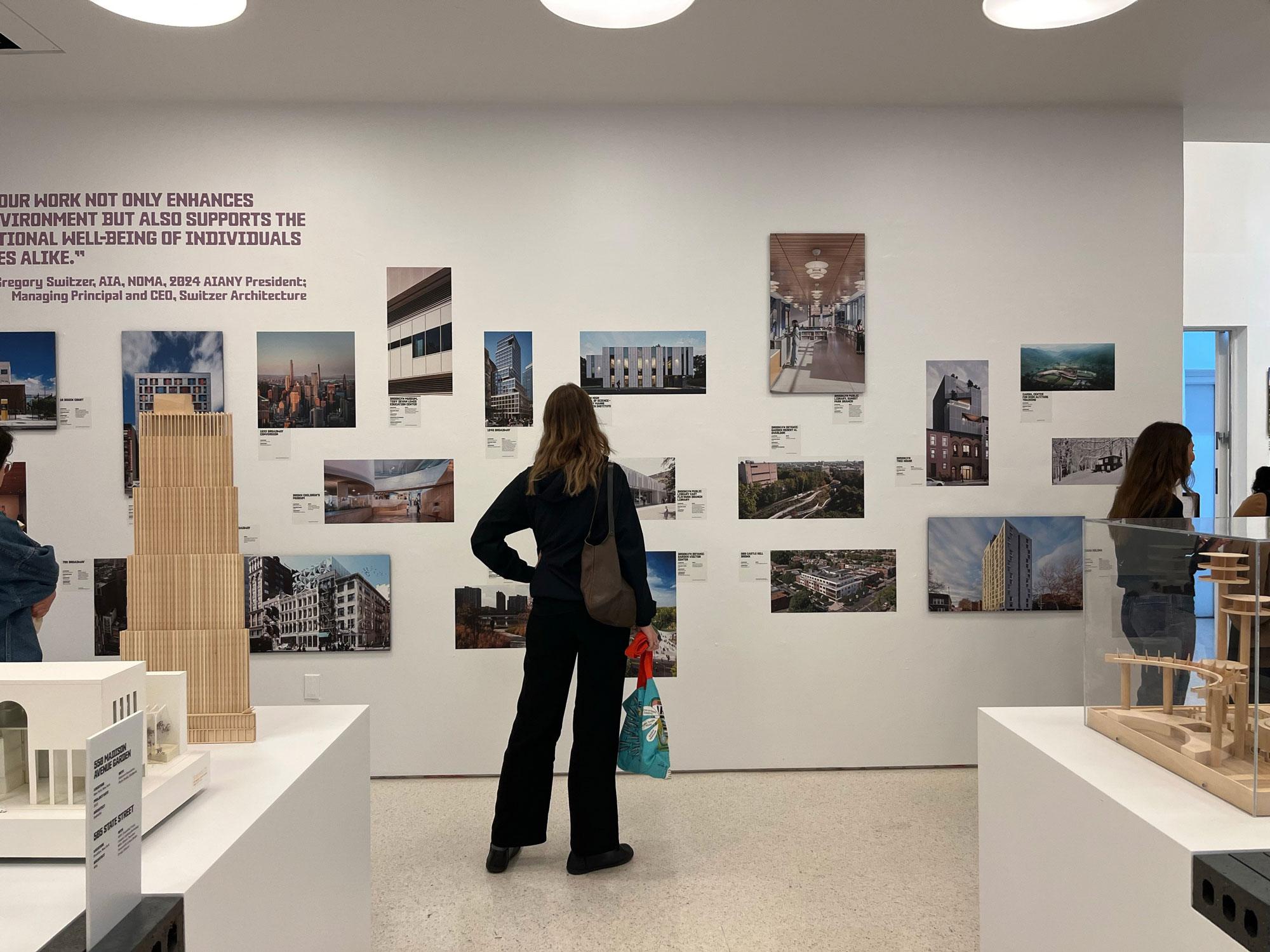In the second installment of our Sustainability in Architecture series, “Sustainability in Architecture: Alafia,” we sat down with the project team of the Alafia Masterplan to reflect on how this robust, sustainable community came to fruition.
Kicking off the video, we spoke with Principal-in-Charge Daniel Heuberger to reflect on the journey behind the Alafia Master Plan and how this transformative, sustainable community took shape. Daniel shared valuable insights into the design of the master plan and the collaborative efforts that brought together public, private, and nonprofit partners.
Part two features Project Manager Jen Switala discussing the sustainable elements integrated into the design of Phase 1 and lessons learned through the design of buildings C1/C2, C3, and the Maintenance Hub facility.
In the final segment, we went on site with Senior Architect Deniz Secilmis, who guided us through the process of building one of North America’s largest PHI-certified Passive House projects. Deniz shared the unique challenges of constructing a project of this scale and explored how these experiences can inform future Passive House developments.
Alafia is a new wellness-oriented resilient development designed to address a historically underserved area’s chronic social, economic, and health disparities. As part of New York State’s Vital Brooklyn initiative, Dattner Architects designed a master plan that outlines the phased redevelopment of a 25+acre decommissioned public site and is now designing the first buildings.
Watch the full video here.


