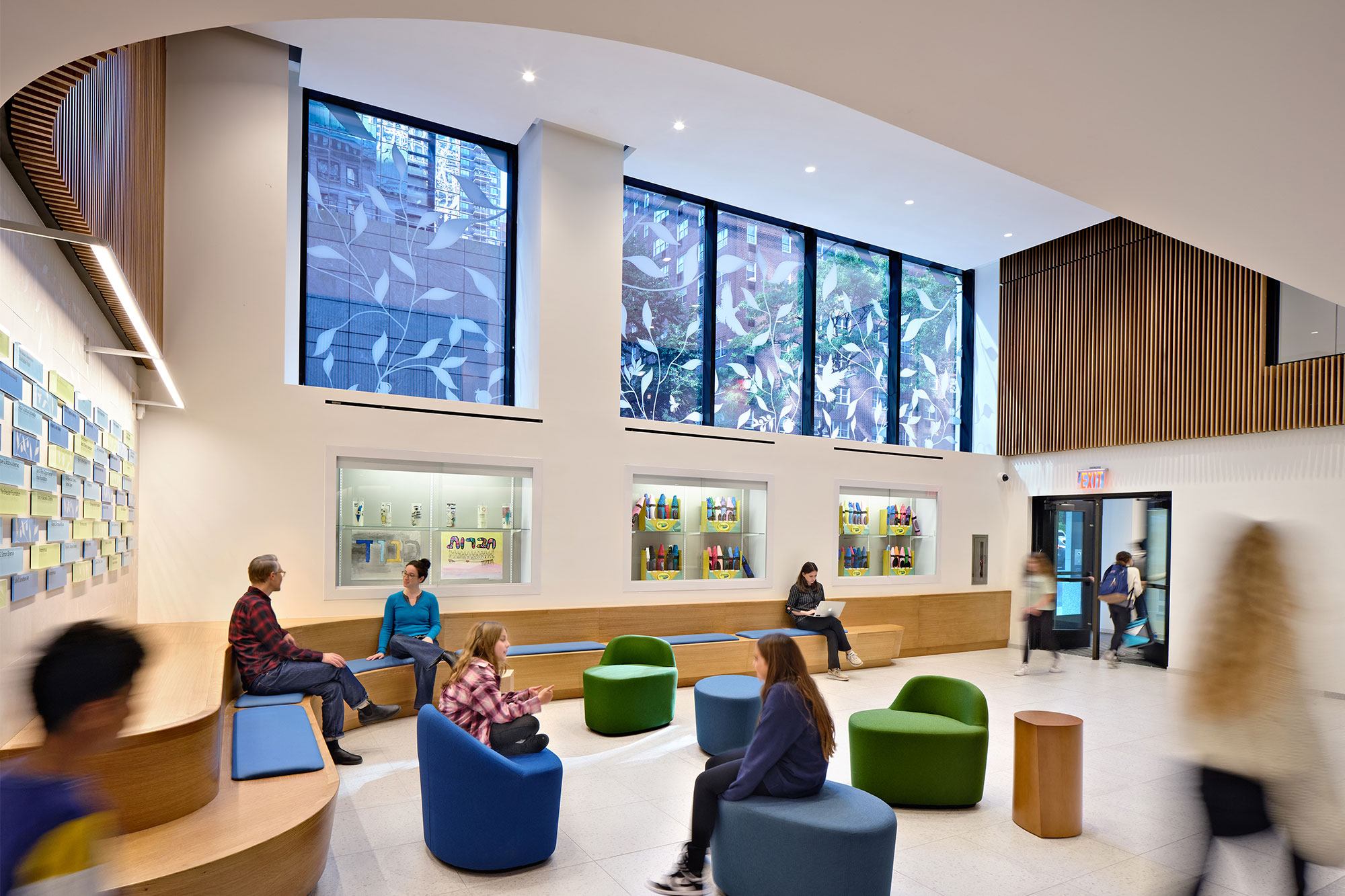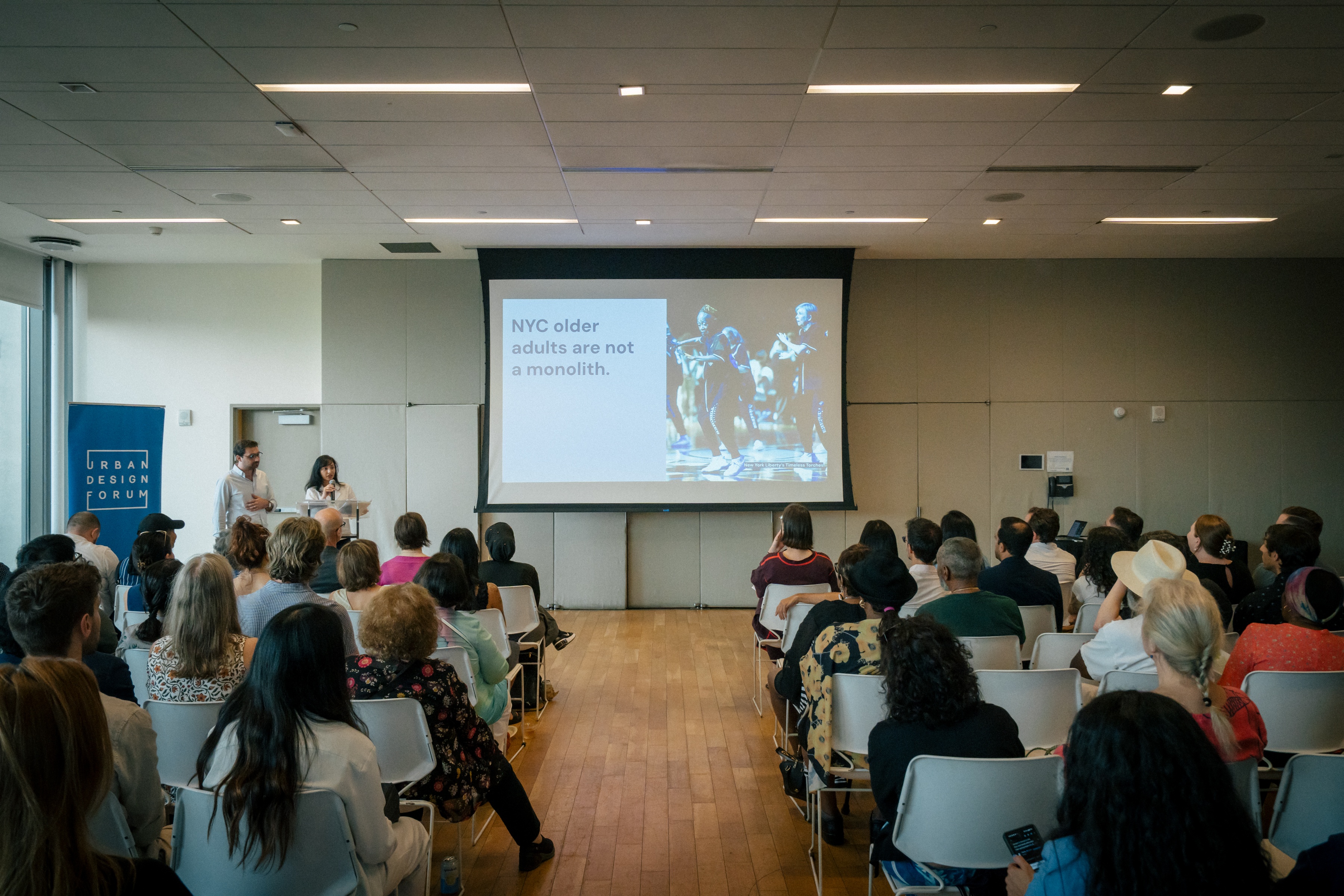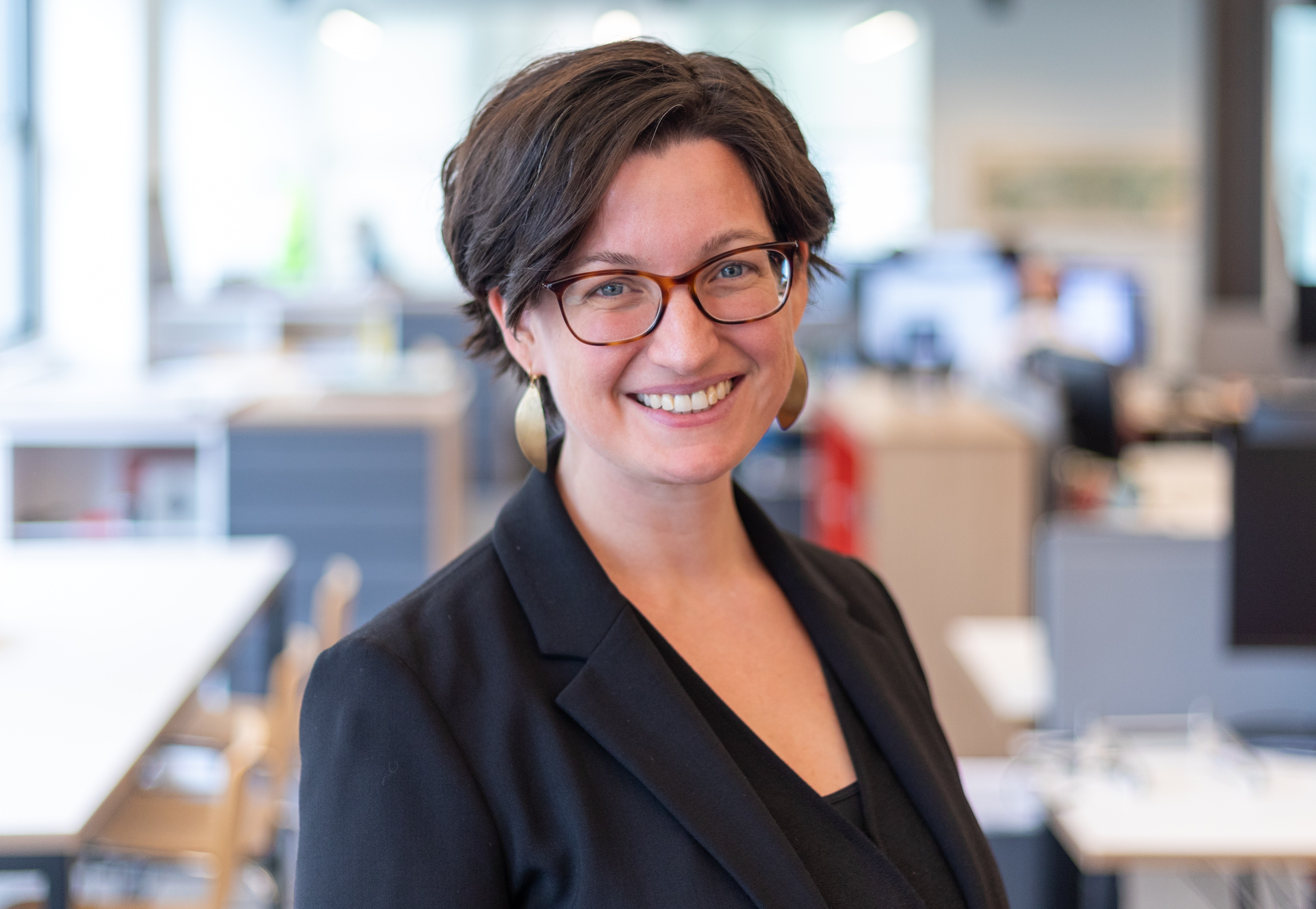This office-to-school conversation, designed to accommodate The Shefa School’s unique pedagogic model of dual-language, personalizes instruction for K-8 students, and provides an adaptable home where students can grow and thrive. The transformation of an abandoned 1920s office building on Manhattan’s Upper West Side created a vertical campus for elementary and middle school age students with learning disabilities.
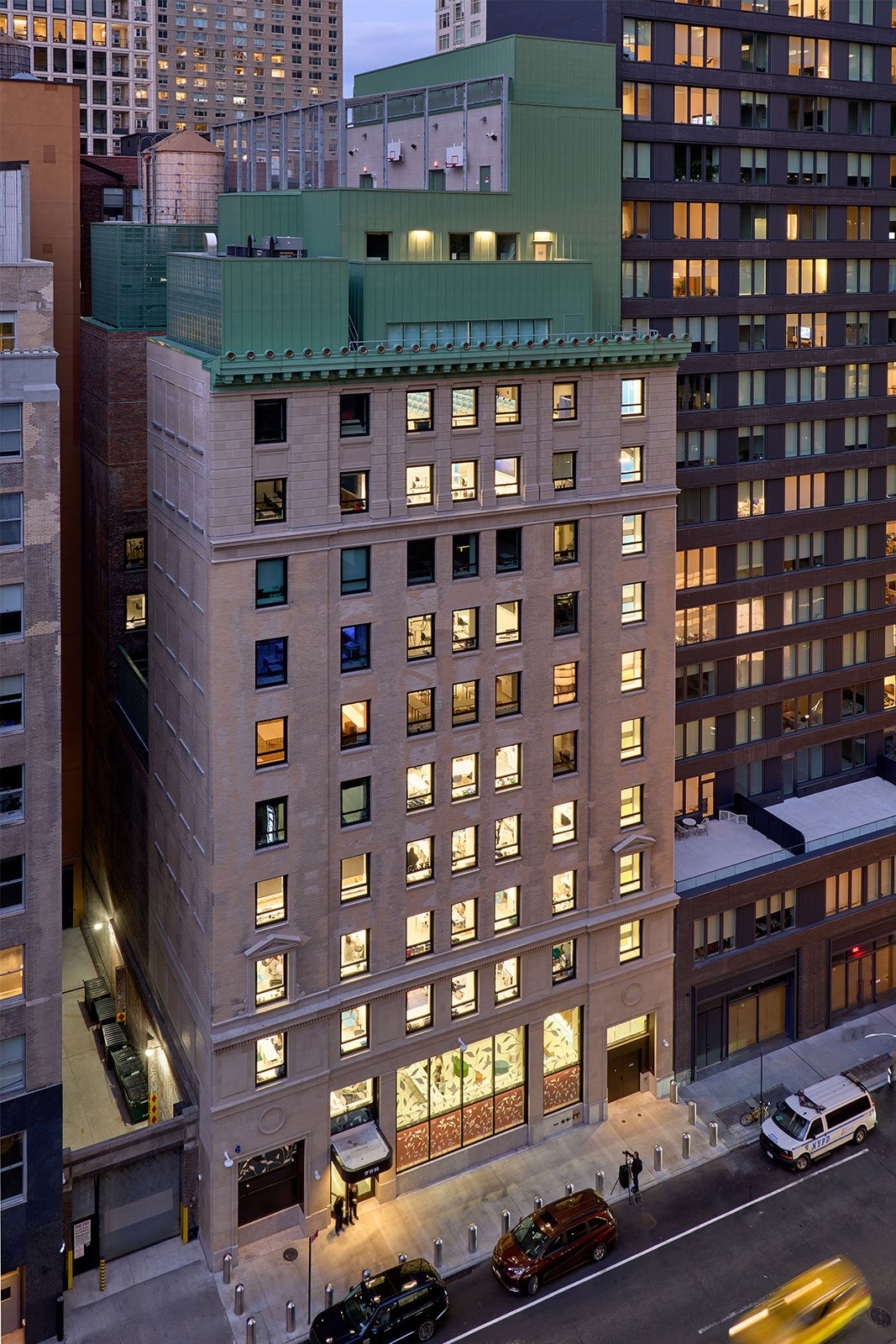
The historic building’s 100-year-old framework presented both challenges and opportunities, guiding the design to vertically stack the school’s diverse program across 12 floors. To make the new program work, substantial renovations were needed. A third of each floor was rebuilt to accommodate a new core and elevators, and the two top floors were removed and reconstructed for a new gym and play roof. The terracotta façade and copper cornice were preserved and rebuilt.
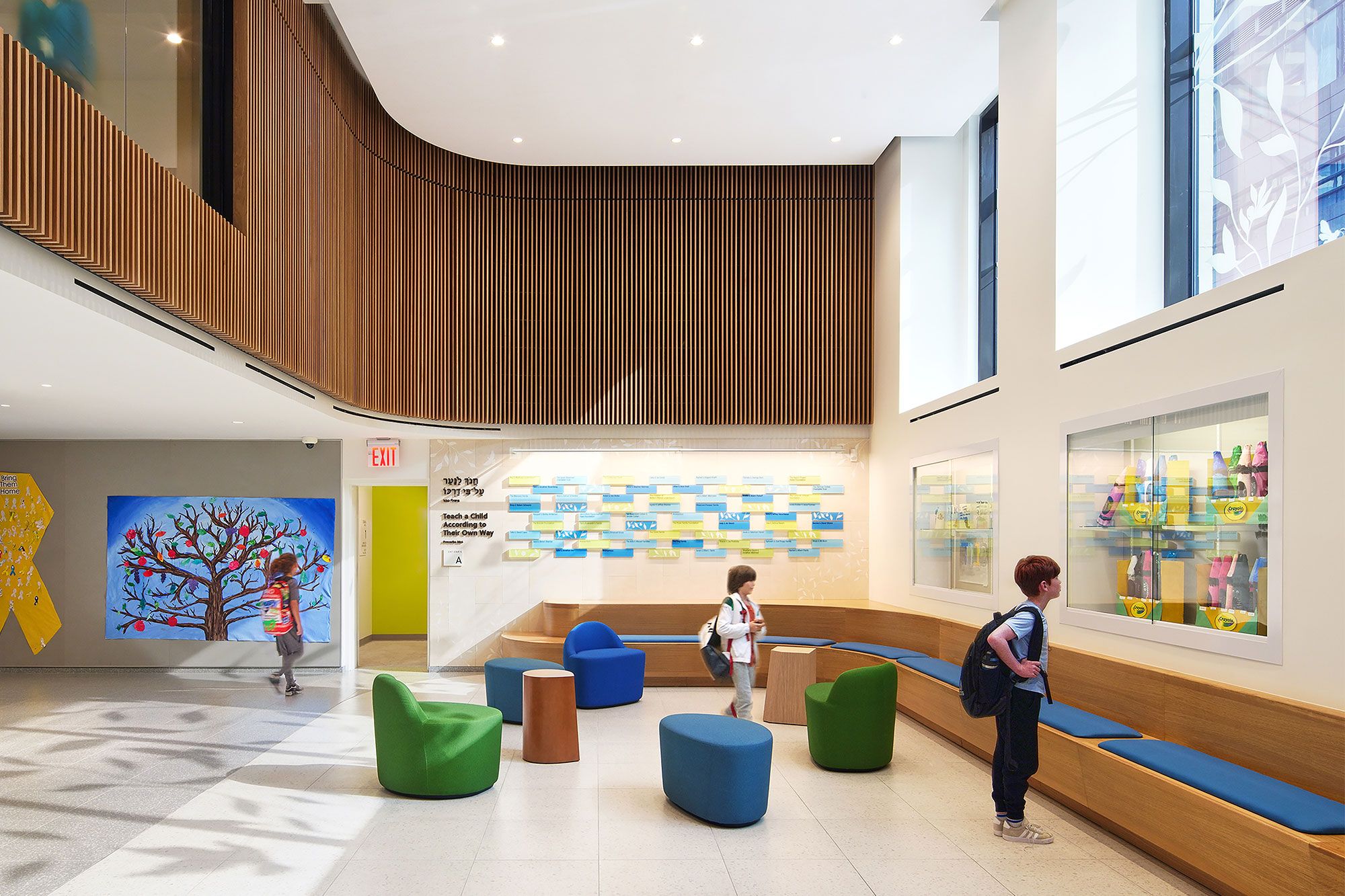
By weaving together historic elements with innovative design, Shefa’s new home is more than a school; it is a community anchor that embodies the mission of empowering students to reach their fullest potential. The project demonstrates how architecture can elevate education and inspire a shared sense of purpose.
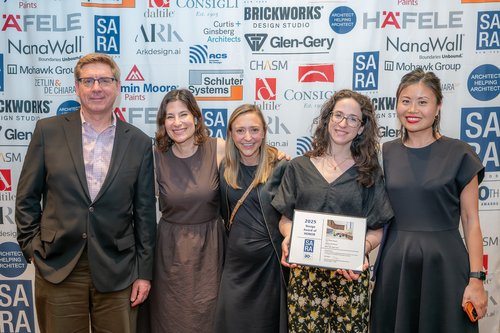
Congratulations to all the winners!
