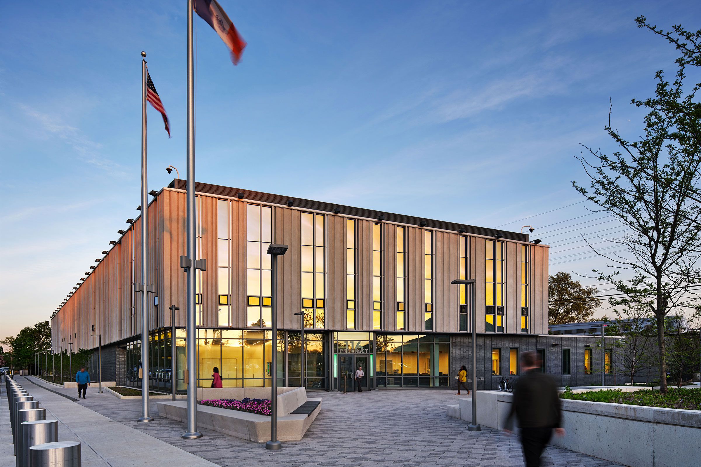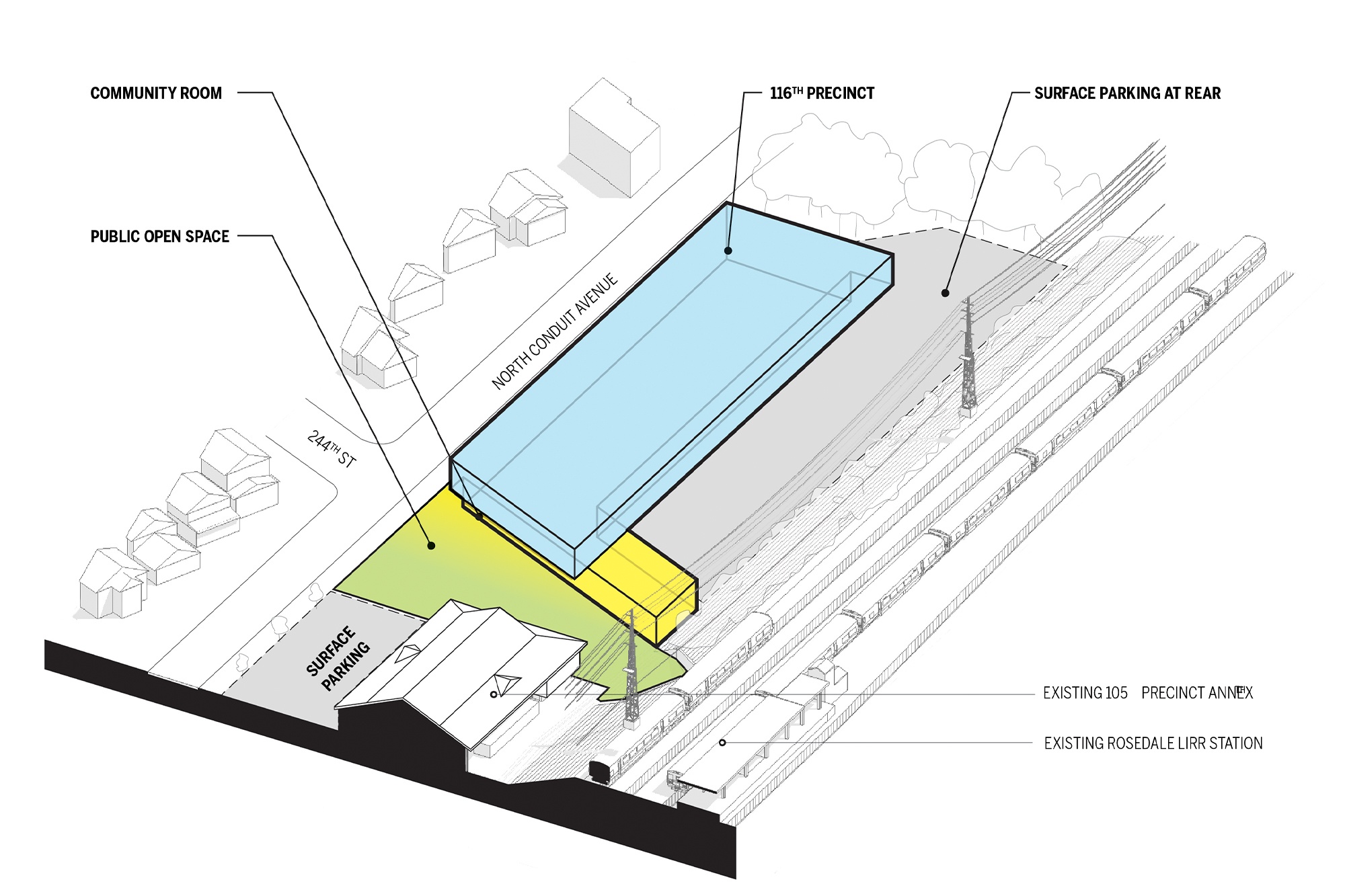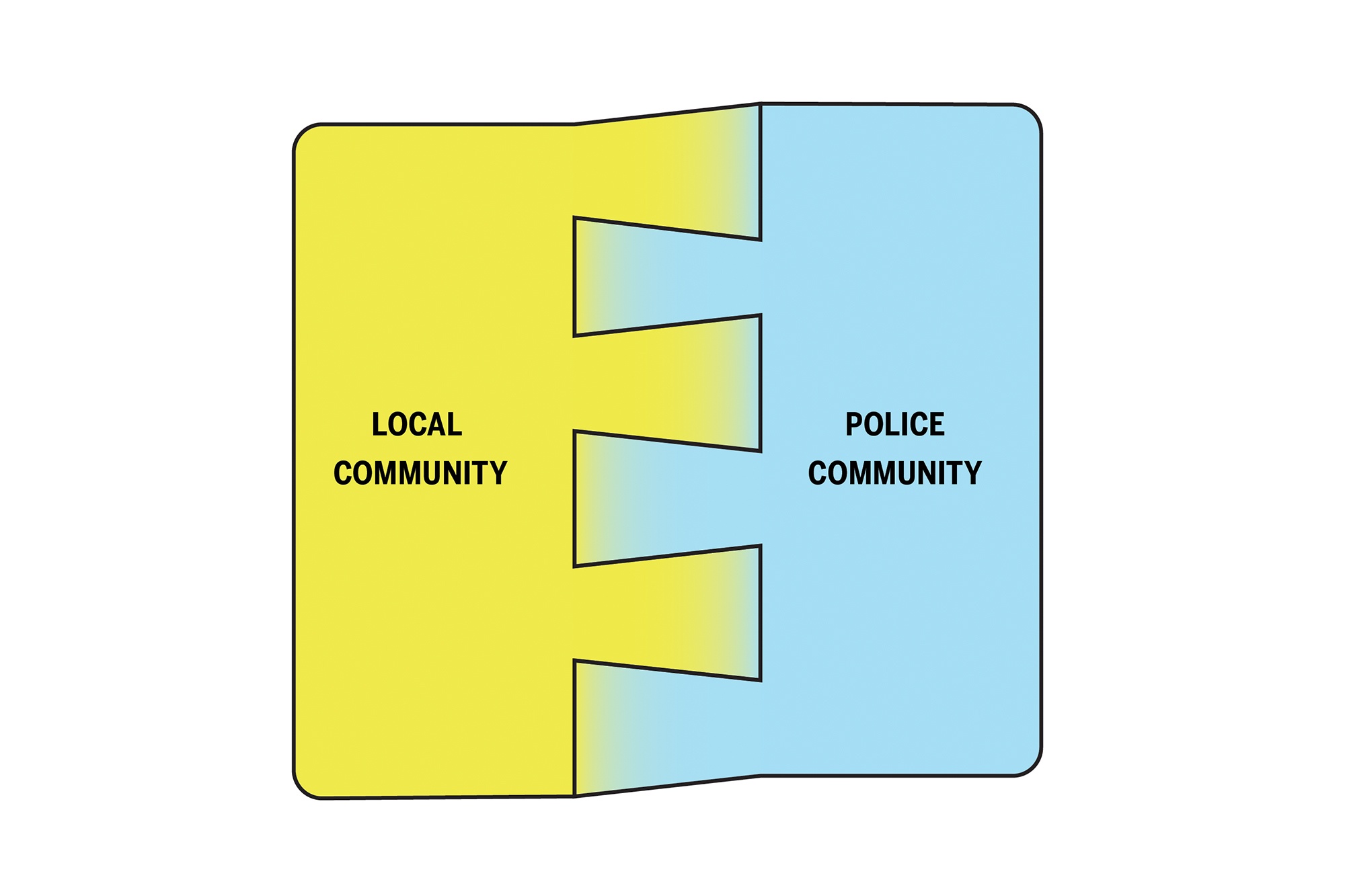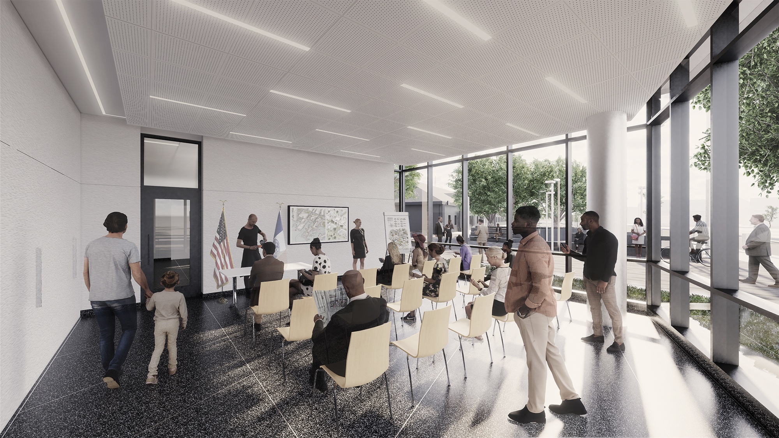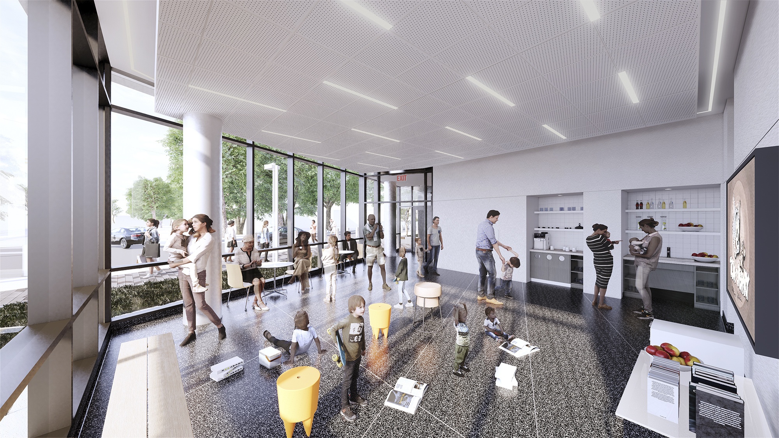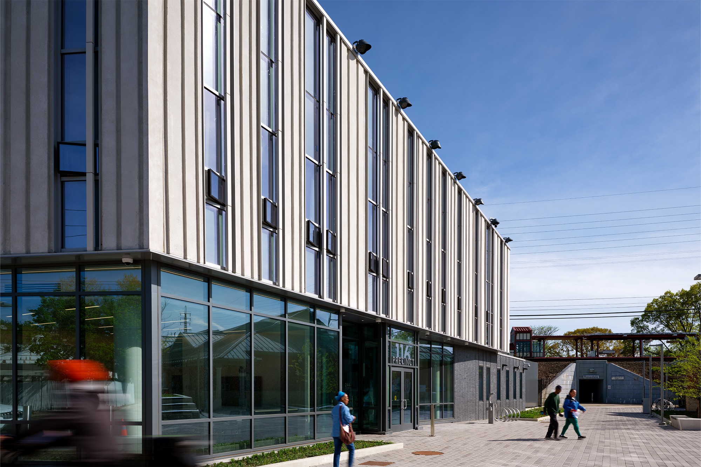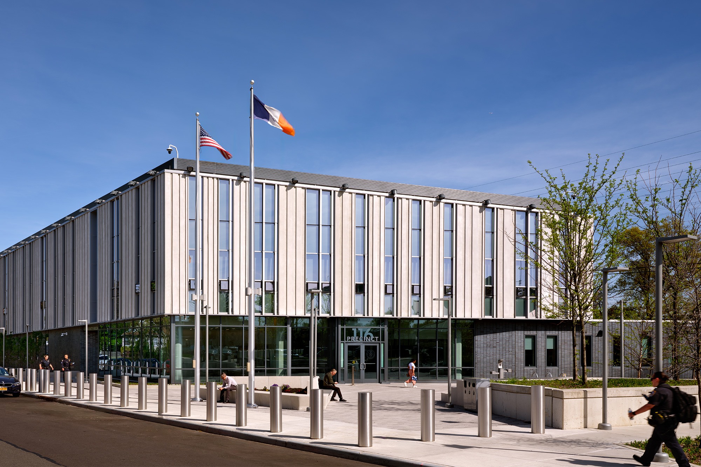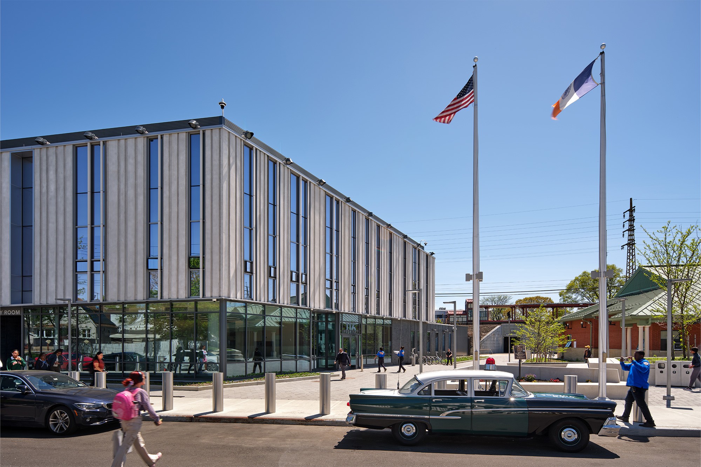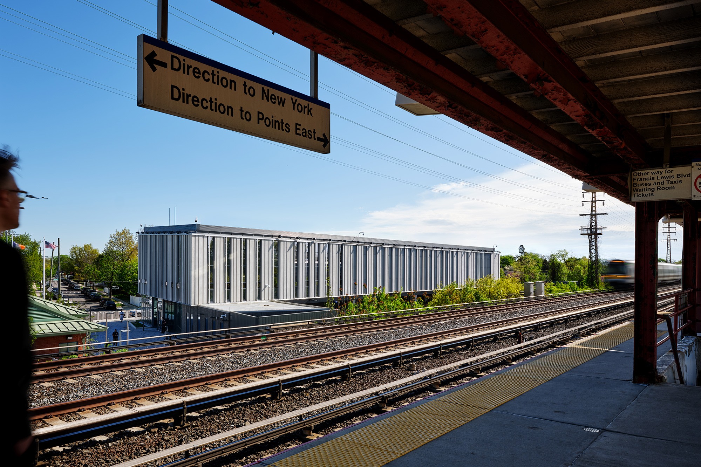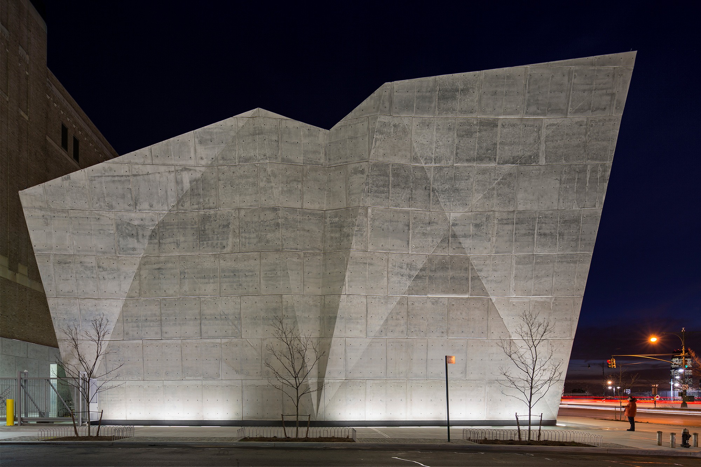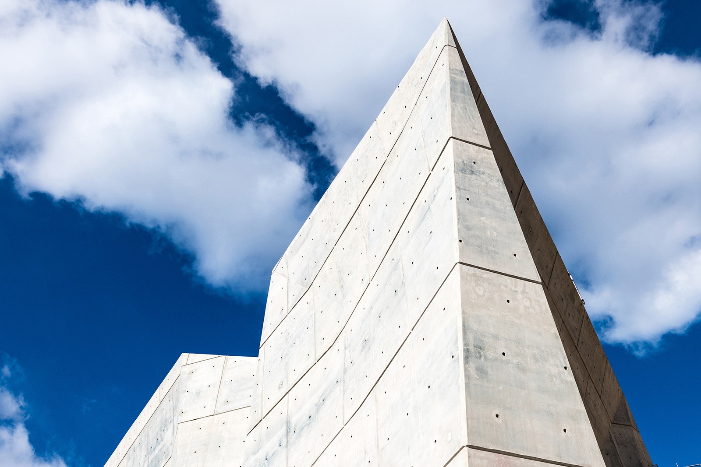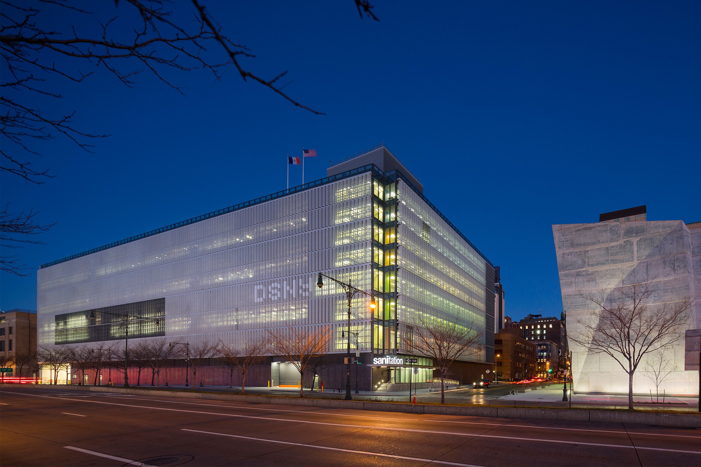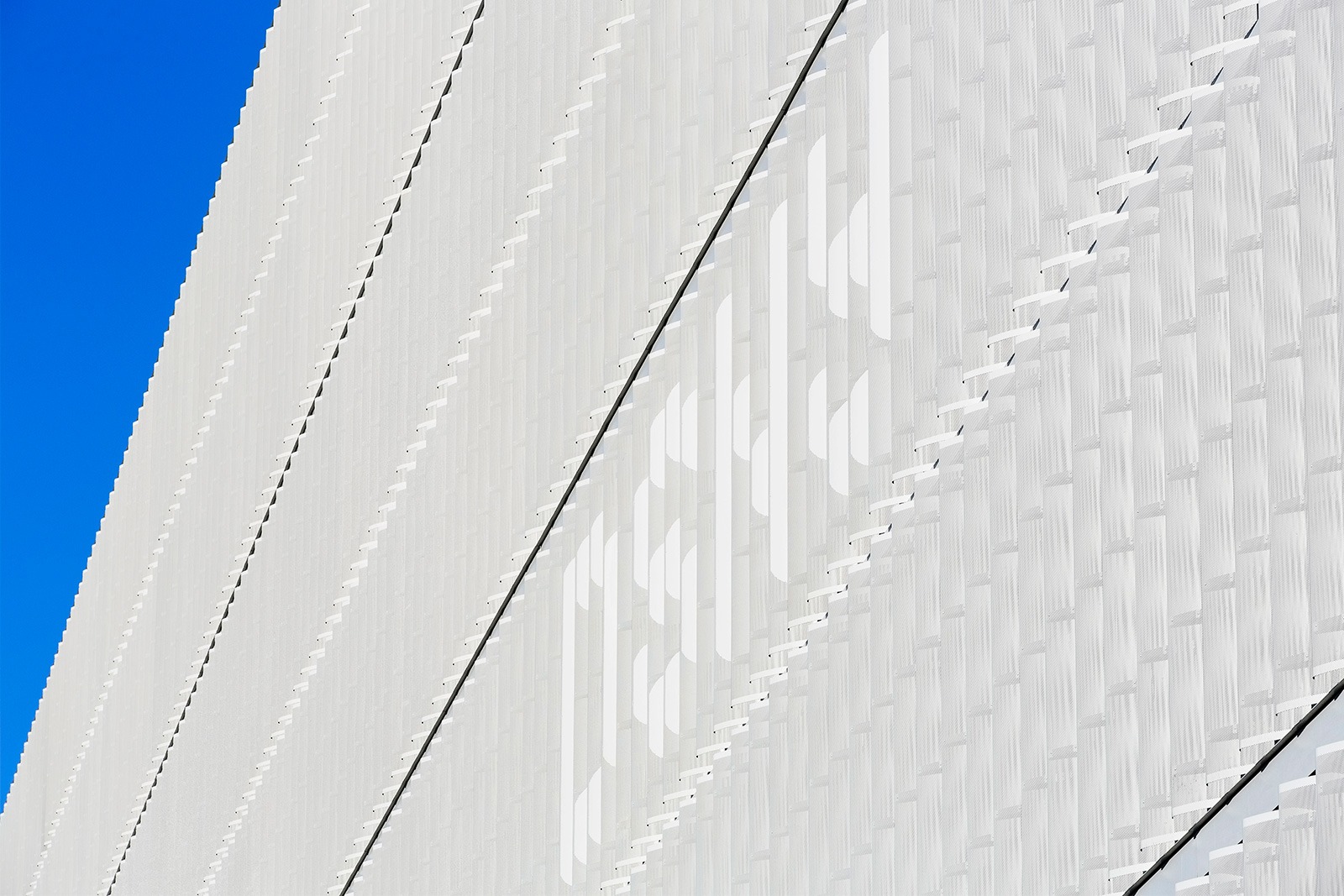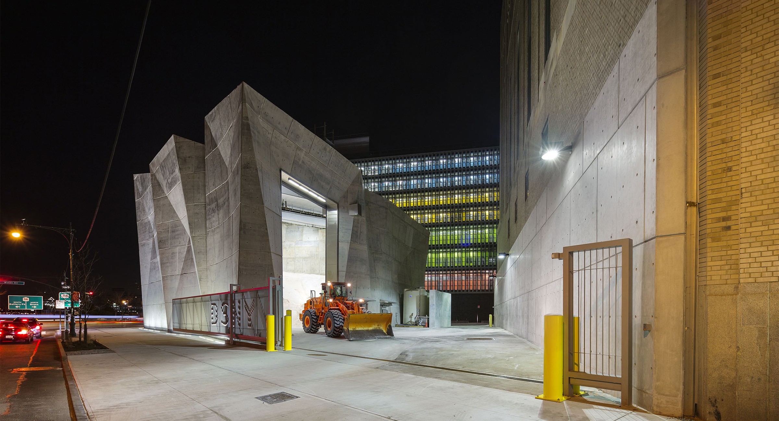Located in southern Queens, the new 116th Precinct Station House is a part of the NYC Department of Design and Construction’s Design Excellence program. The station house is sited to mediate between the scales of the residential neighborhood and the adjacent Long Island Railroad. A new public plaza creates an enhanced connection to the Rosedale Station entrance, and encourages public engagement. Designed to reflect the Neighborhood Policing tenets of improved communication and collaboration between local officers and community residents, the station house serves as an important piece of social infrastructure.
The 116th Precinct acts as a civic connector socially through public engagement programming in the community room and with the creation of a new public open space, and physical massing that opens toward the public areas, with an enclosure treatment that dematerializes the facade.
