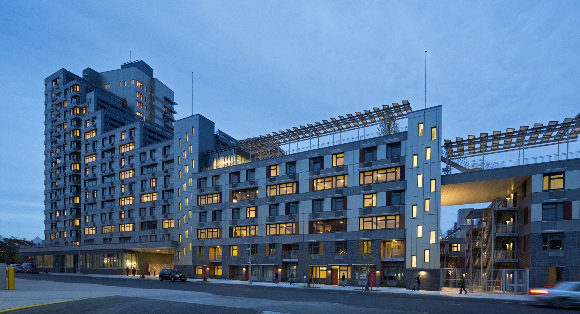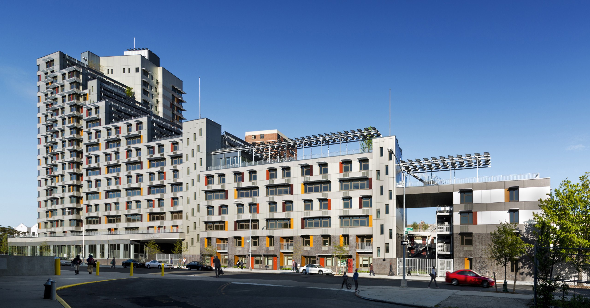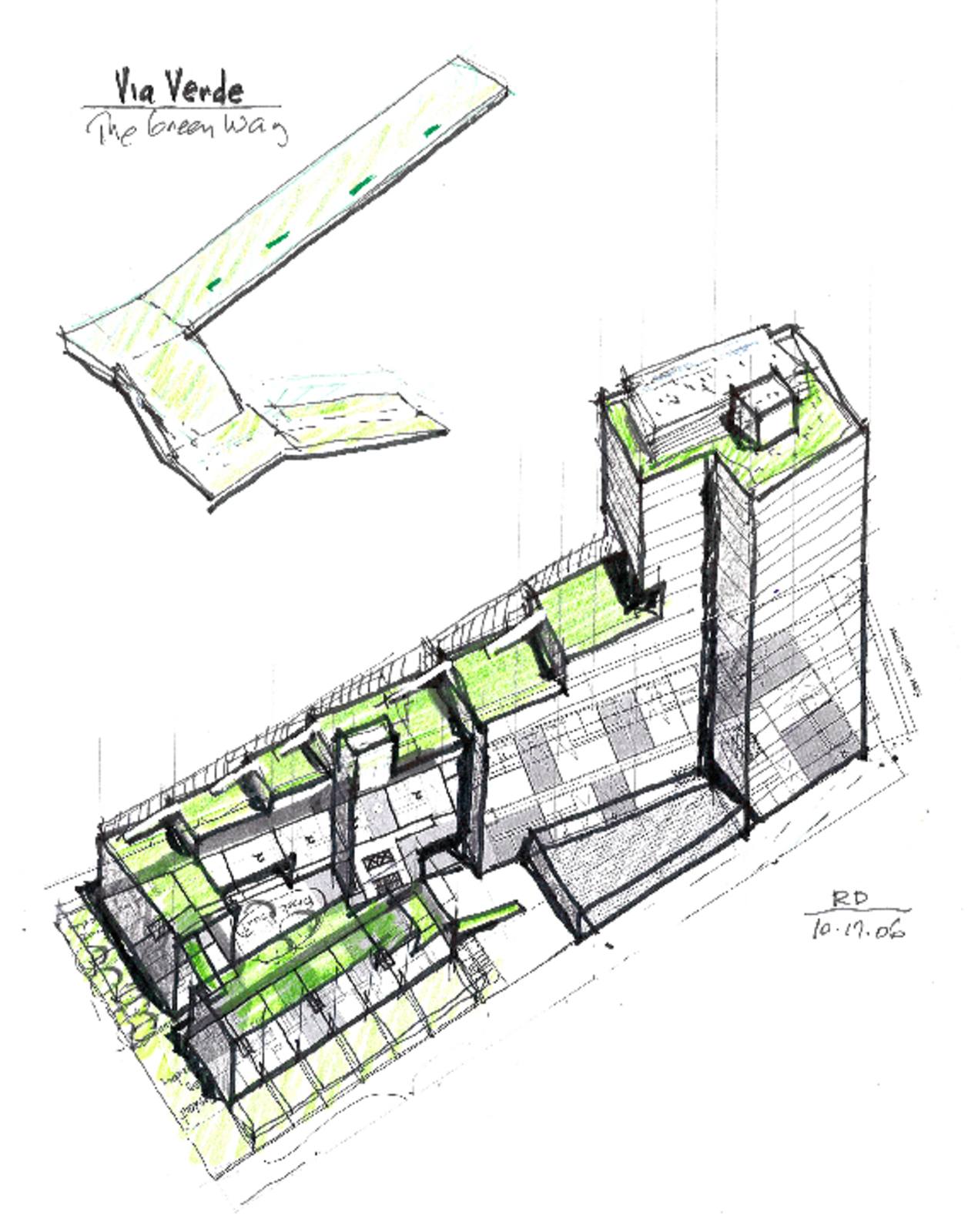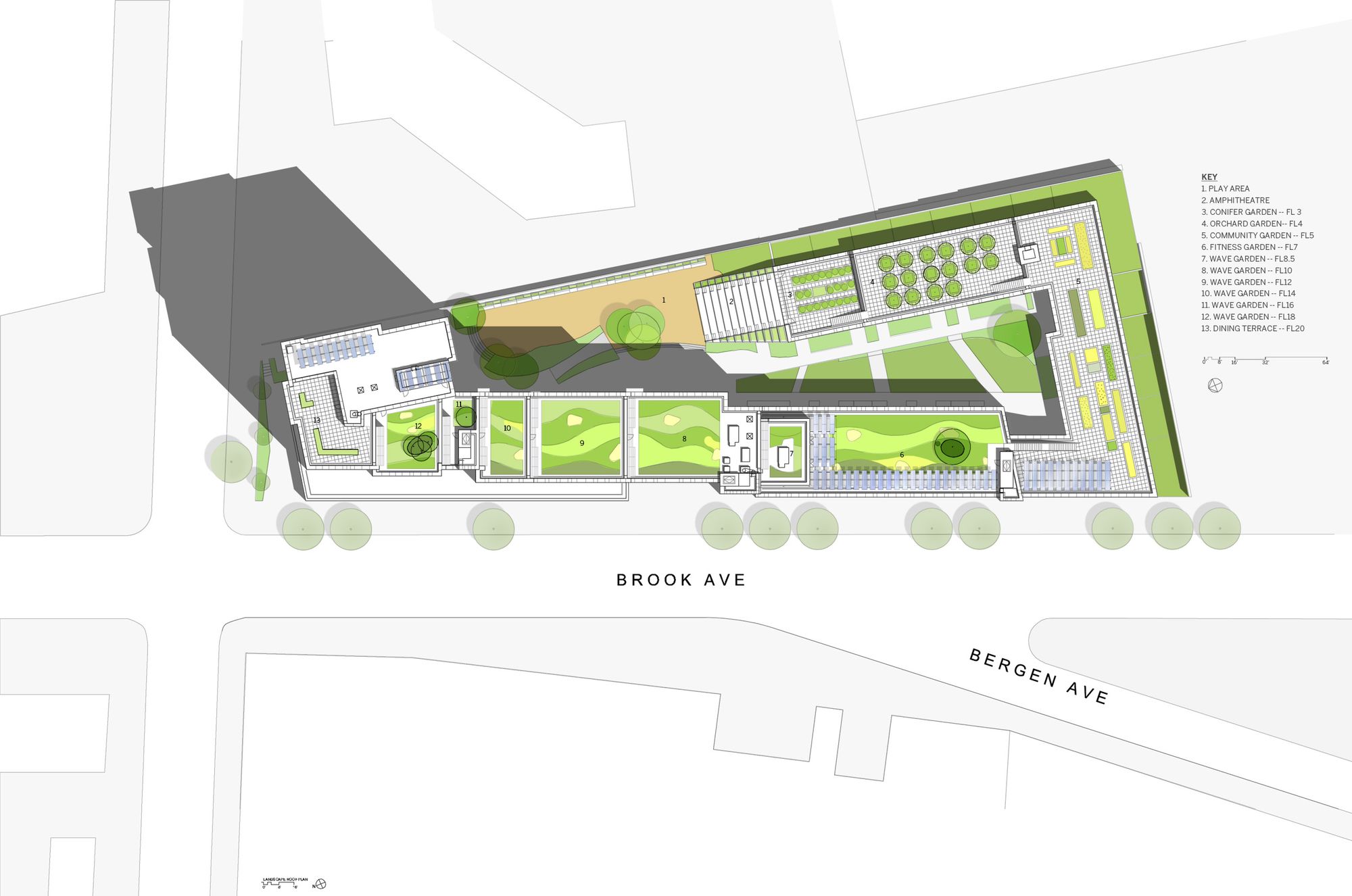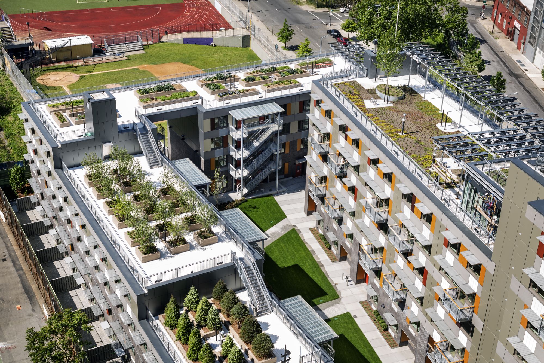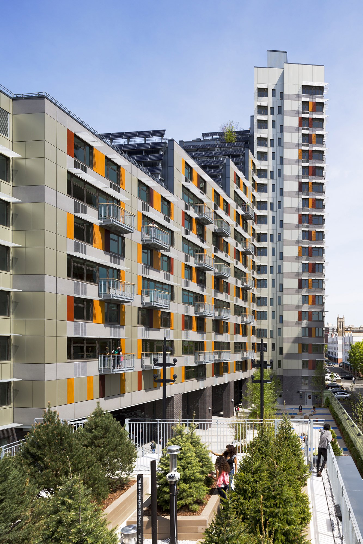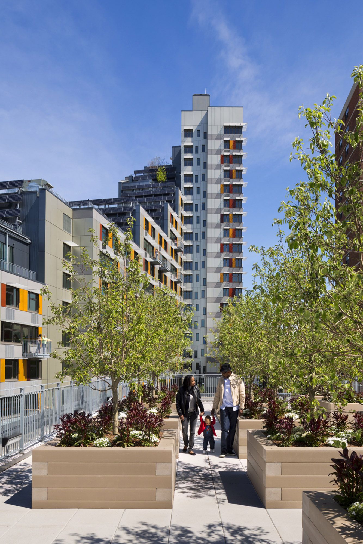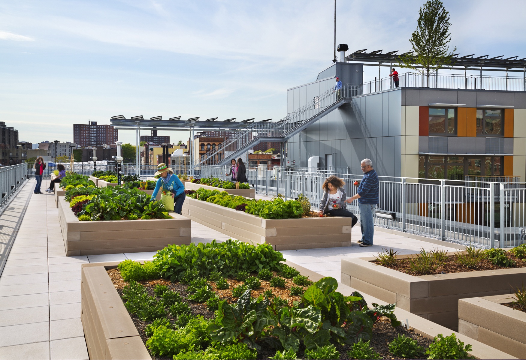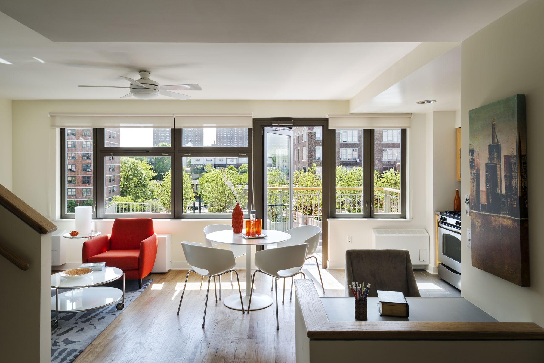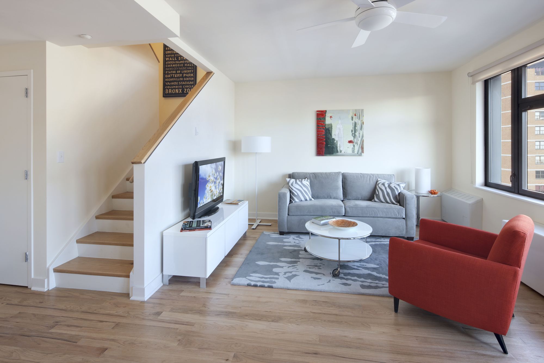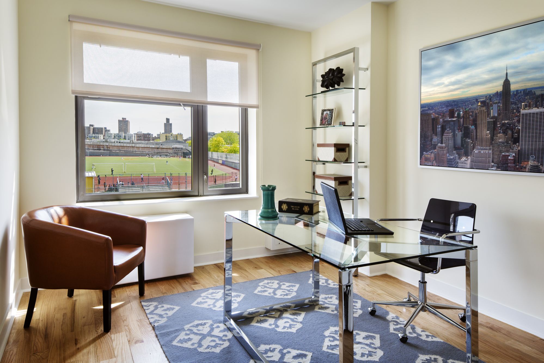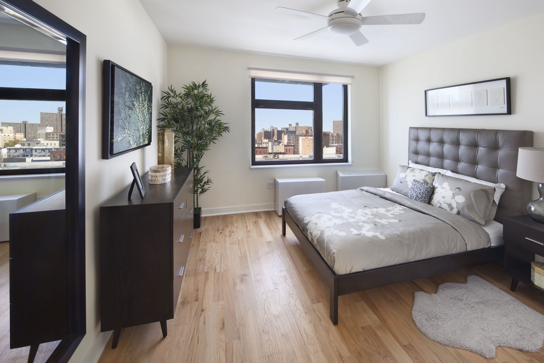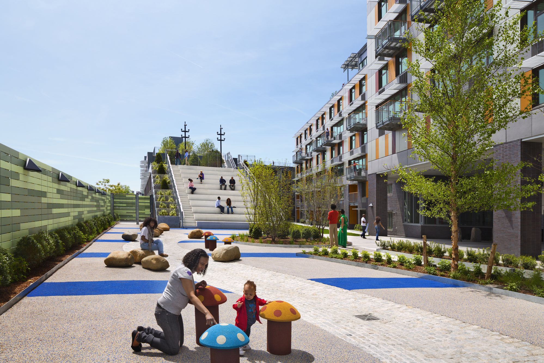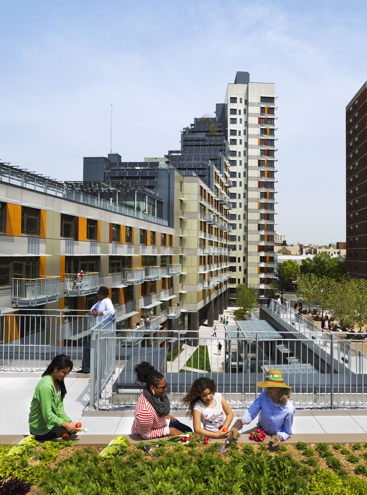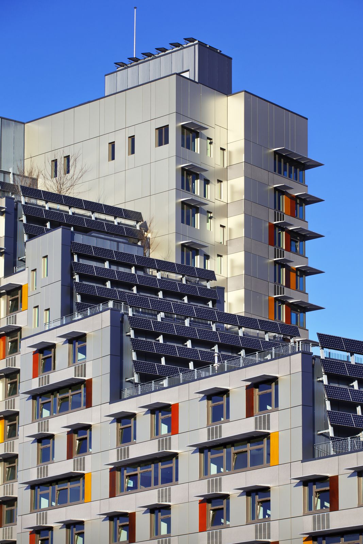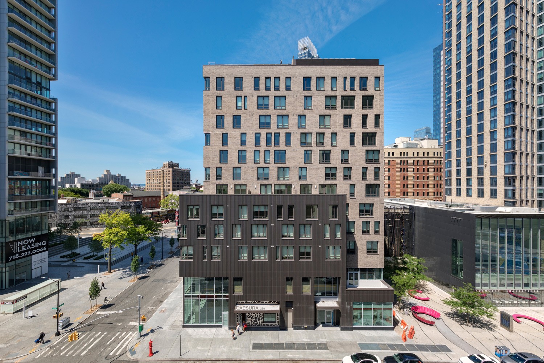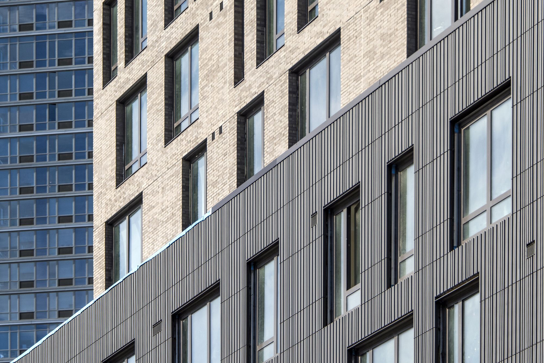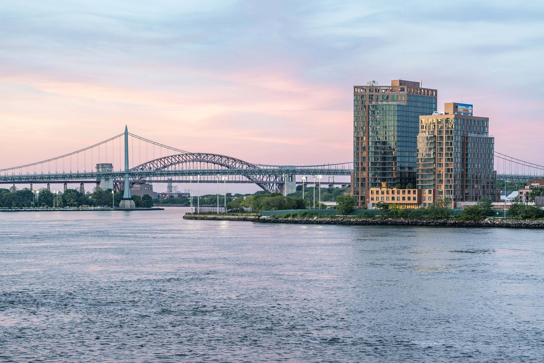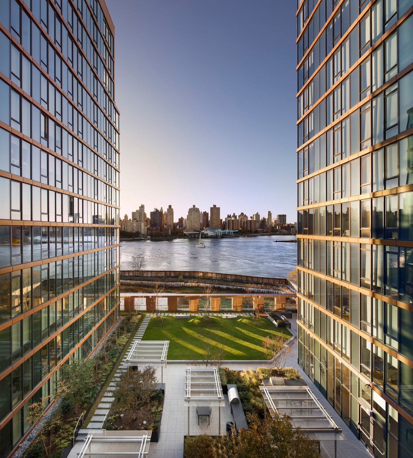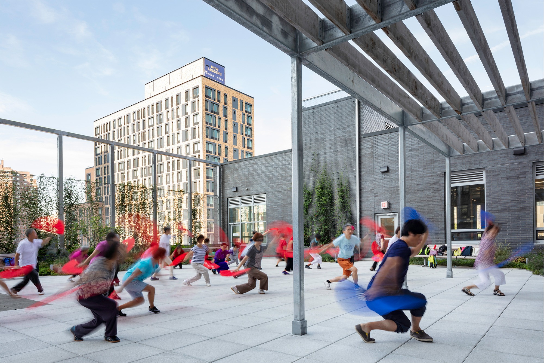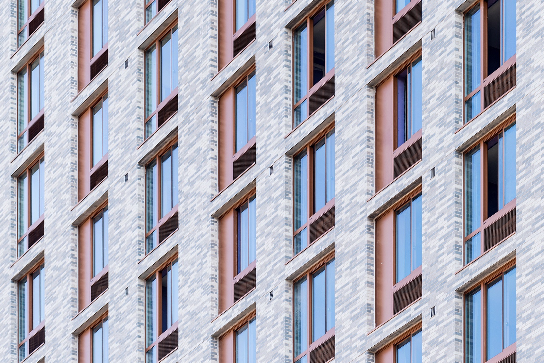Via Verde—The Green Way is an affordable, sustainable residential development providing healthy, urban living in the South Bronx. The winning entry in the New Housing New York Legacy Competition, it reflects a public commitment to create the next generation of social housing.
Via Verde—The Green Way is an affordable, sustainable residential development providing healthy, urban living in the South Bronx. The winning entry in the New Housing New York Legacy Competition, it reflects a public commitment to create the next generation of social housing.
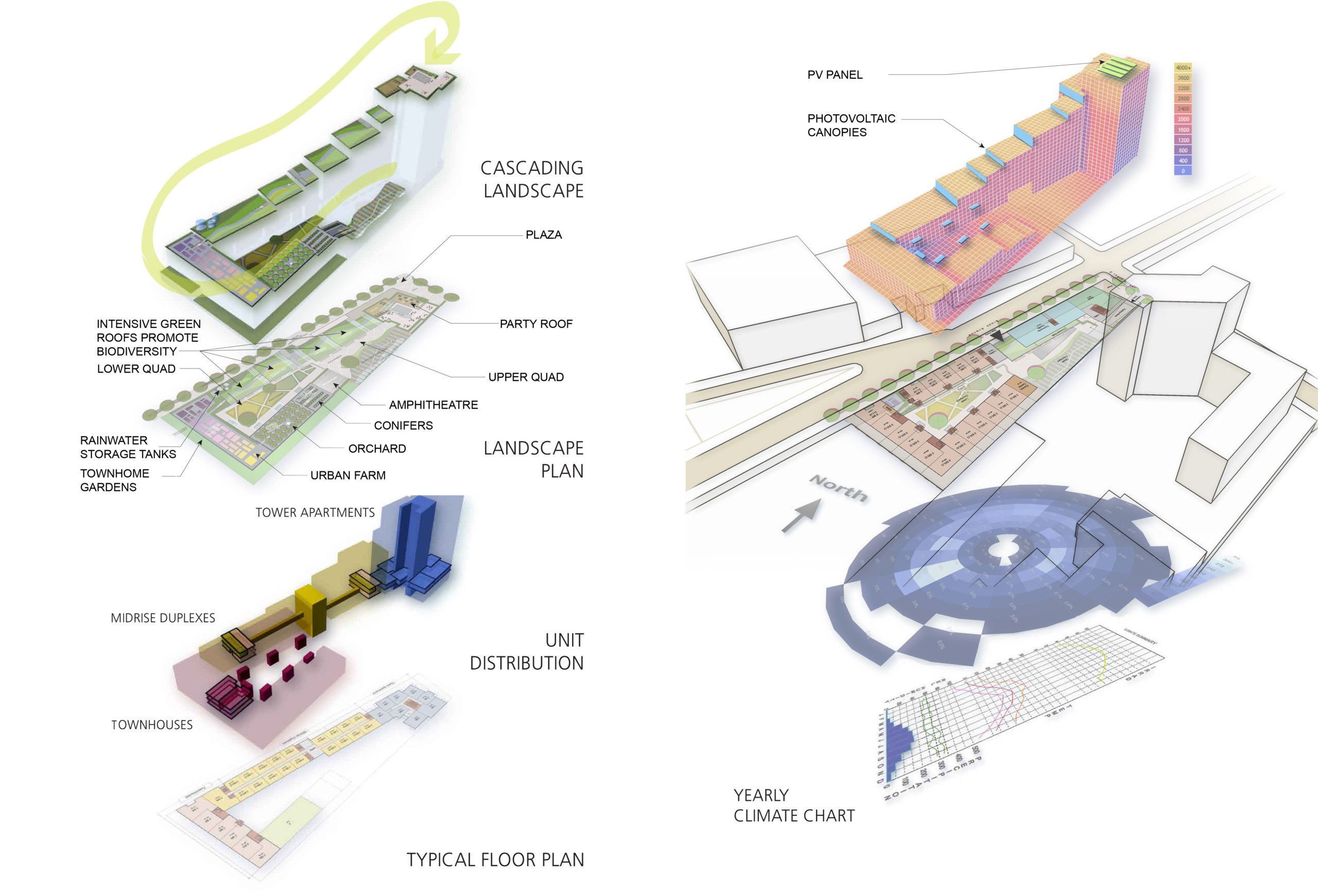
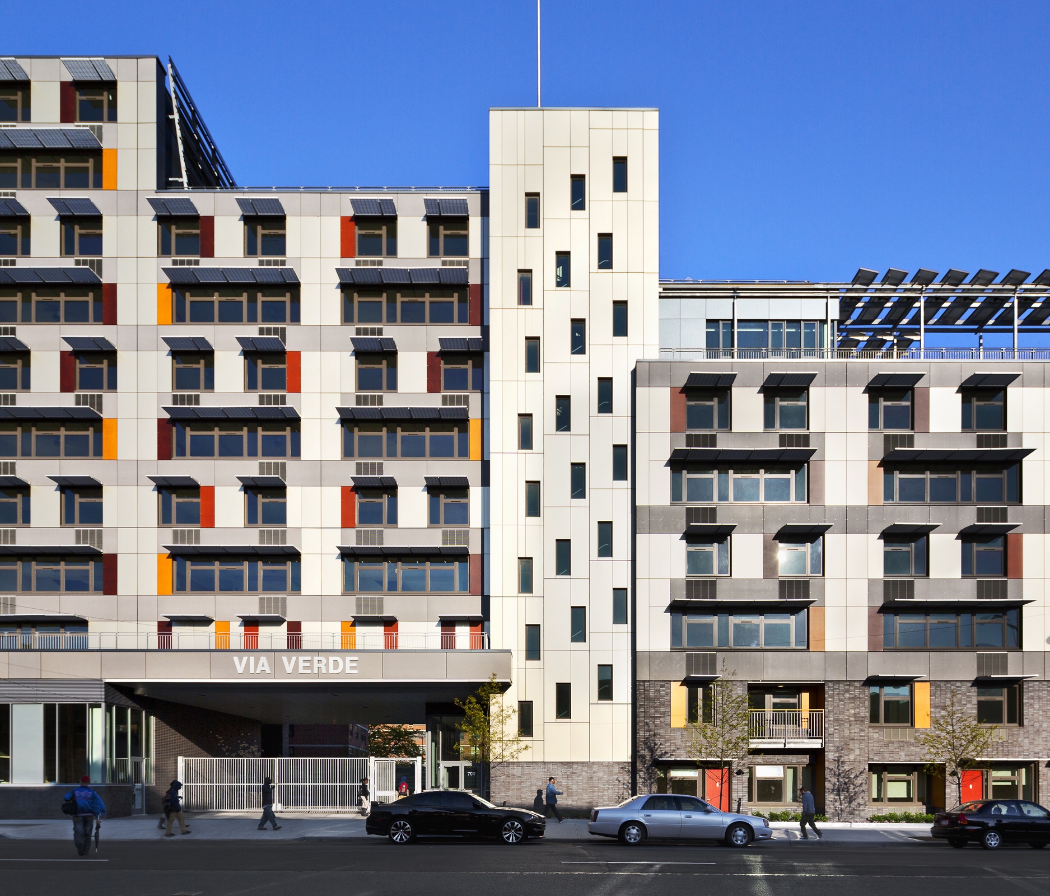
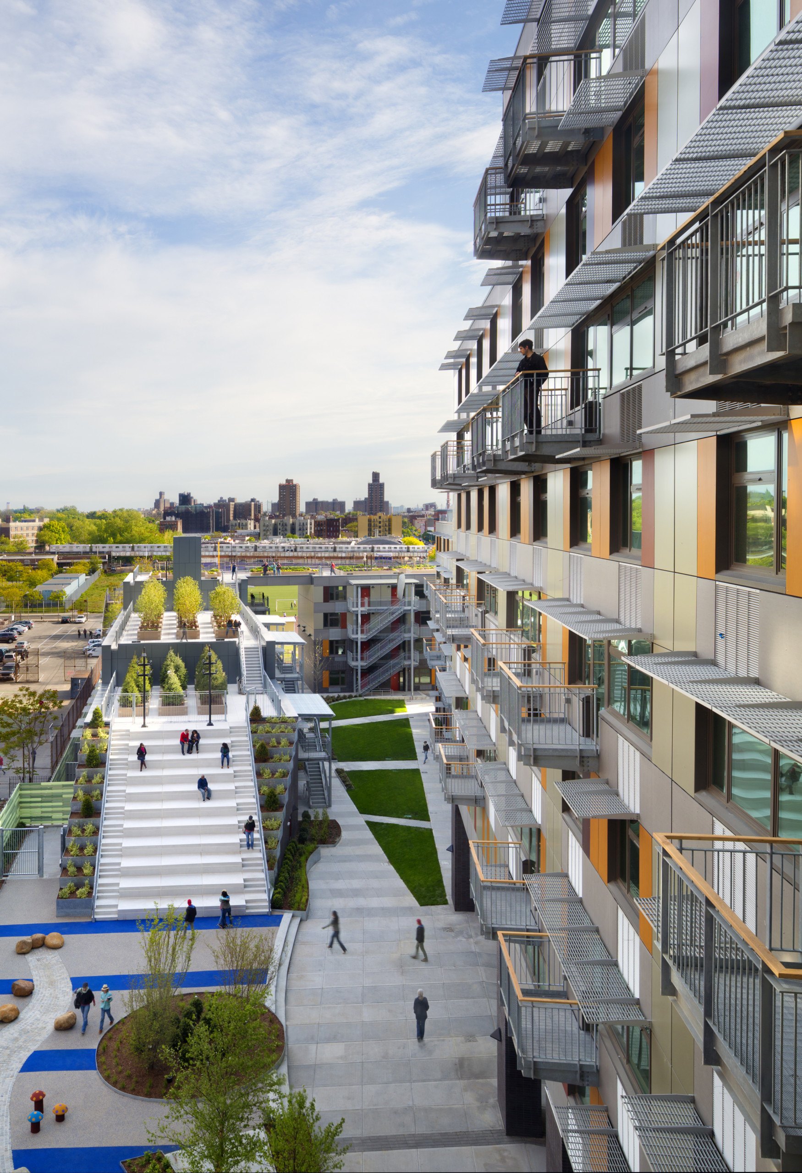
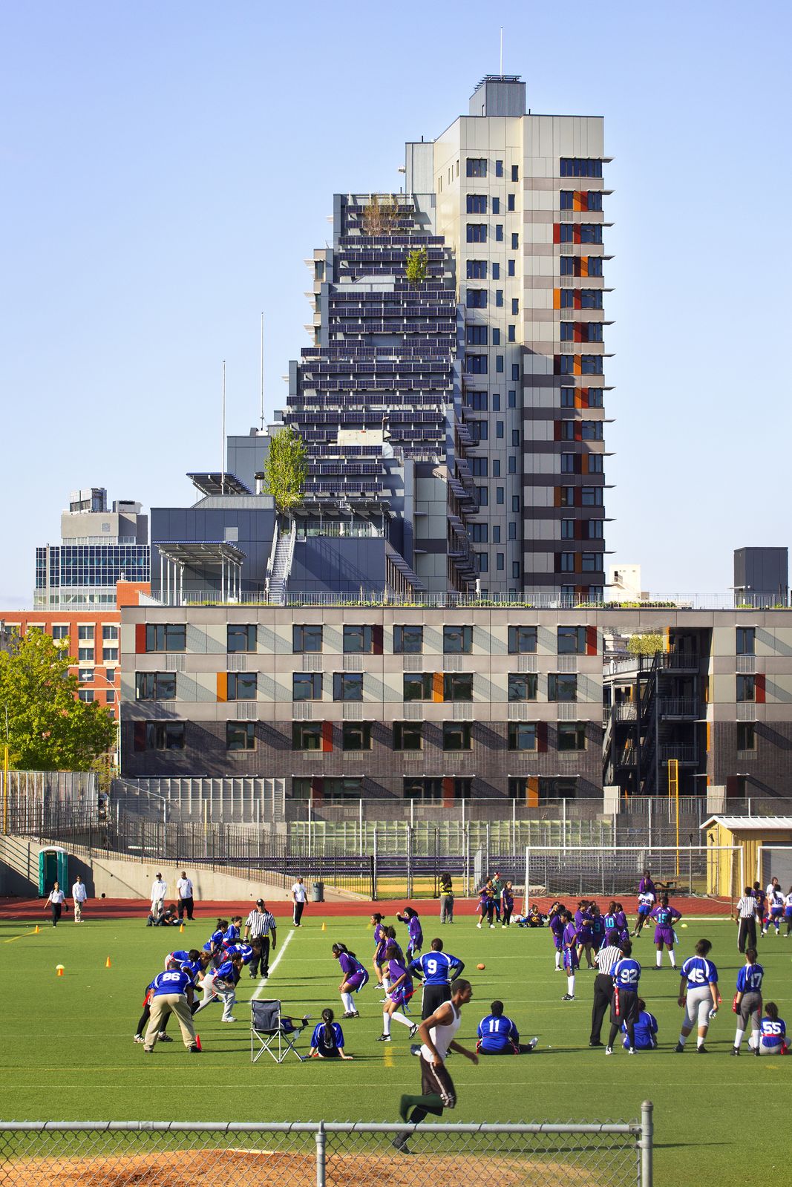
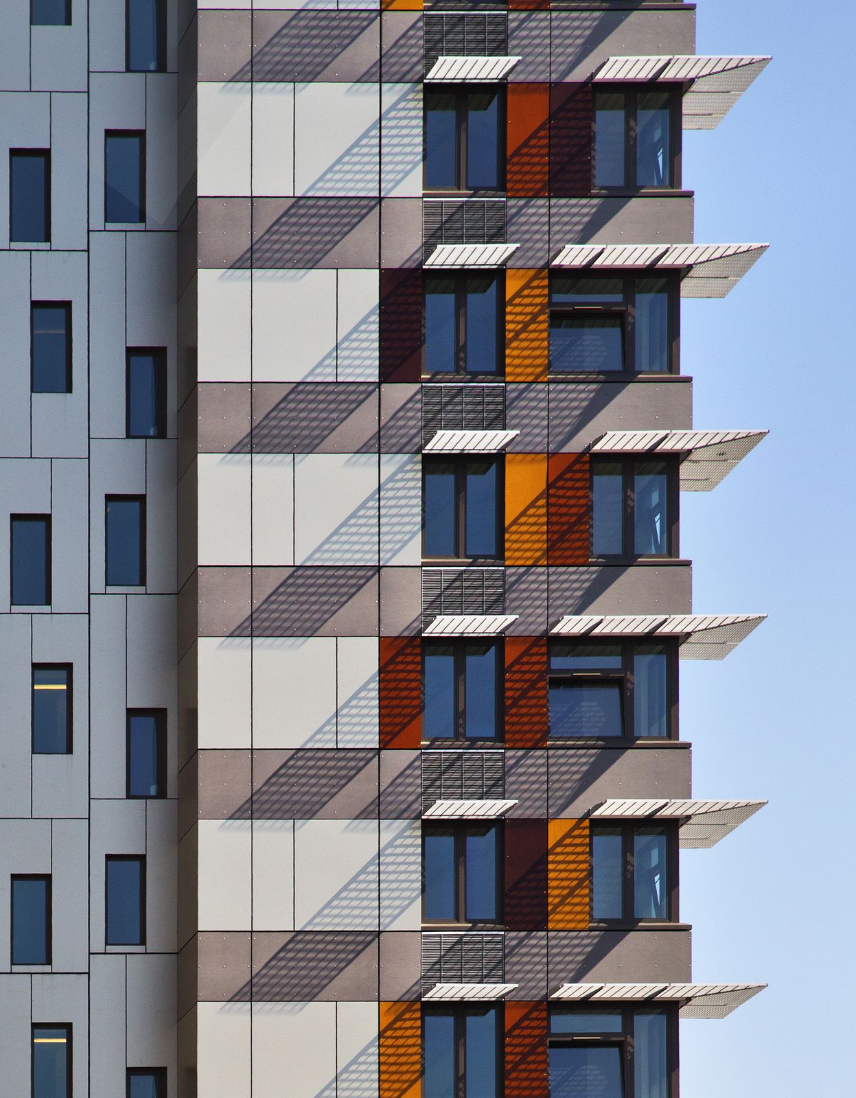
"This project ‘breaks the box’ in a lot of ways... I am hoping to see many future projects take lessons from this one, especially in its ability to mix affordable and market-rate housing. We hope to see its progeny in both its social and its design goals. This one breaks new ground.”— Hillary Brown FAIA, LEED AP, Juror, 2015 AIANY COTE Awards
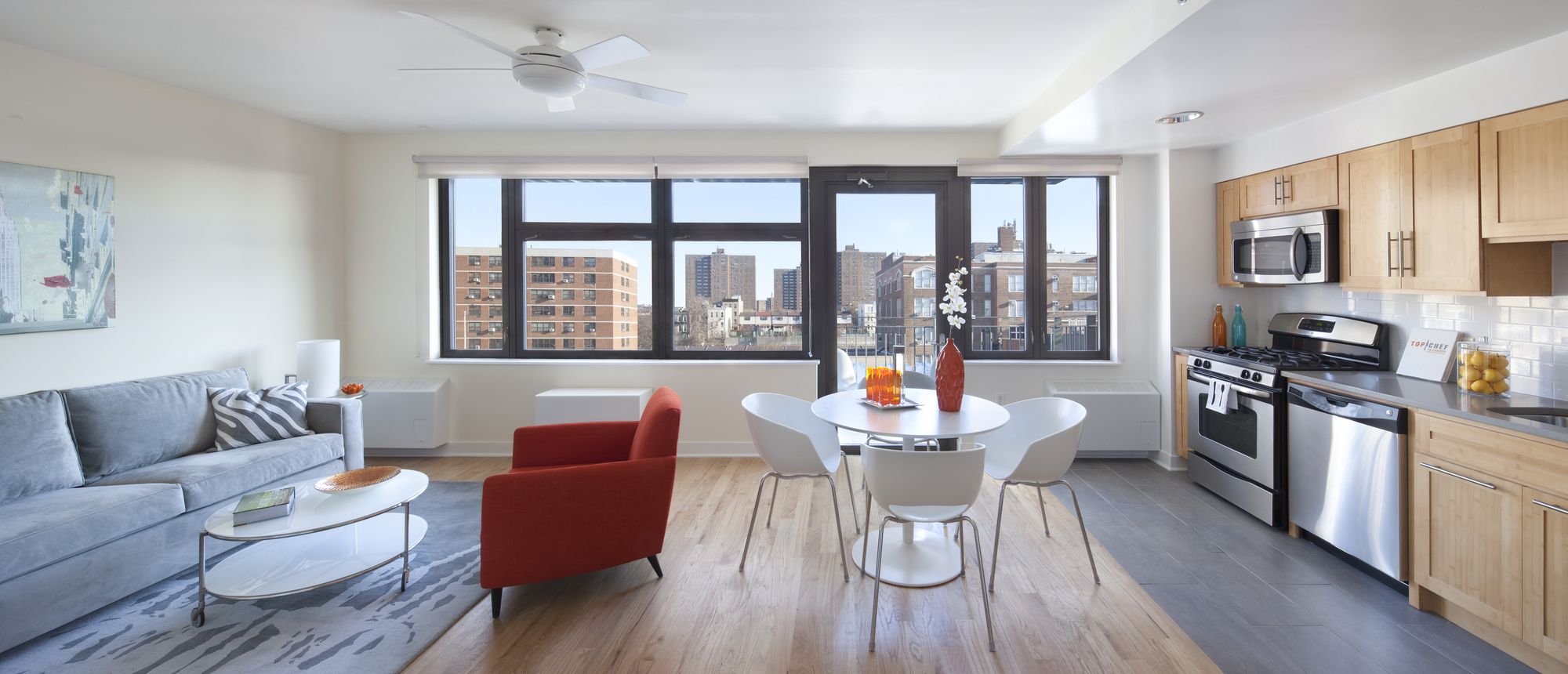
Social sustainability is key, offering residents opportunities for interaction, exercise, and play that reinforce a sense of community and vitality and align with New York City’s Active Design Guidelines. When moving in, a ‘Living Green Guide’ is given to each resident with information on how to promote energy optimization and healthy living, engaging residents in ways that will further improve the project’s performance while simultaneously enhancing urban life.
Sustainability and longevity were key drivers at Via Verde, enabling the project to become a stable precedent and archetype for future subsidized housing in New York. Using standard, cost-effective structural systems and a prefabricated, high-performance rain screen, the project was able to achieve lofty goals within its strict budget. Its 66 kW building-integrated photovoltaic system, onsite cogeneration, green roof, community vegetable gardens, green interior finishes, rainwater harvesting and drought tolerant vegetation helped the complex achieved LEED NC Gold certification.
Jonathan Rose Companies
AIA—HUD Secretary’s Award
AIA NY—Andrew J. Thomas Housing Award
AIA NY—COTE Award for Multifamily
SARA NY—Sustainability in Design Award
Urban Land Institute—Jack Kemp Workforce Housing Models of Excellence Award
Urban Land Institute—Global Award for Excellence
LEED Gold
