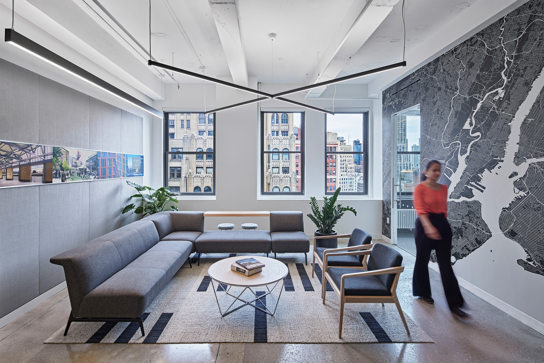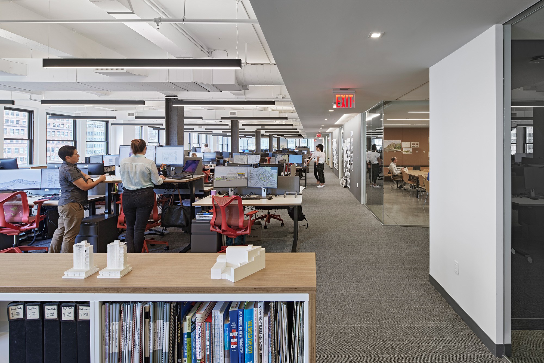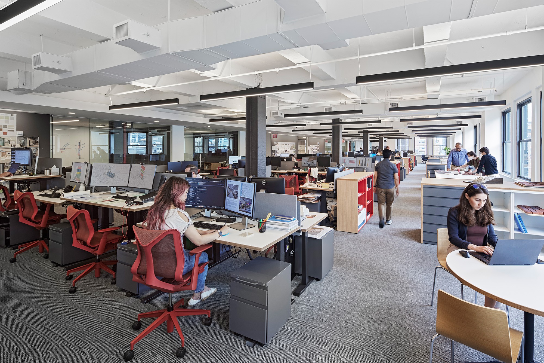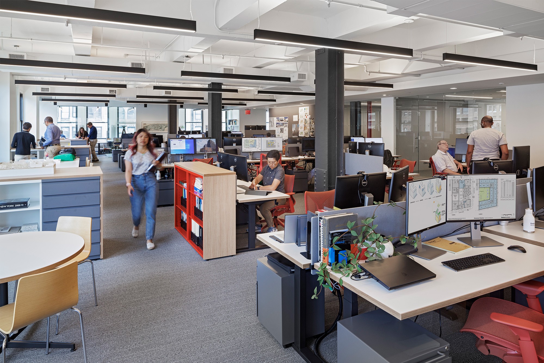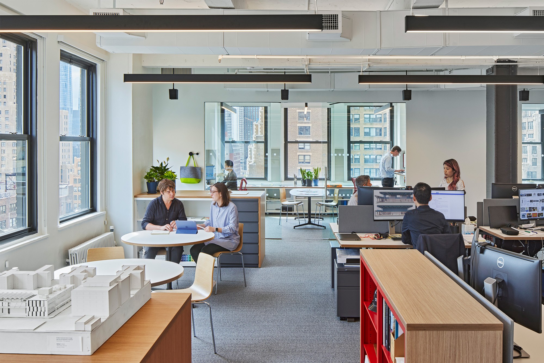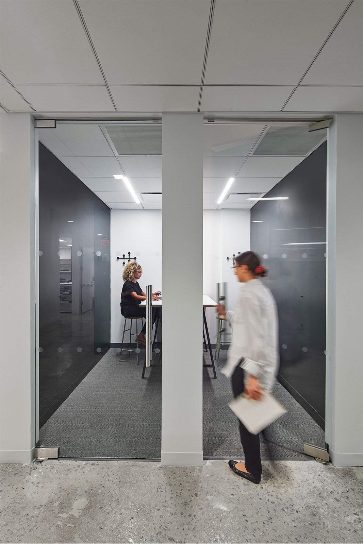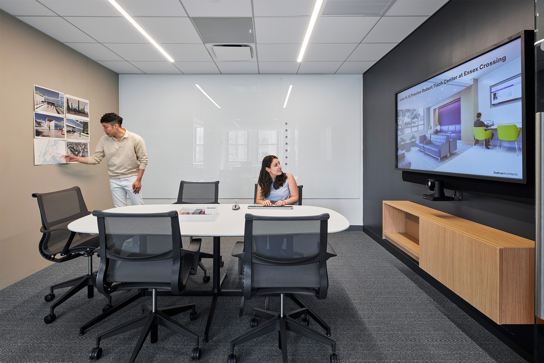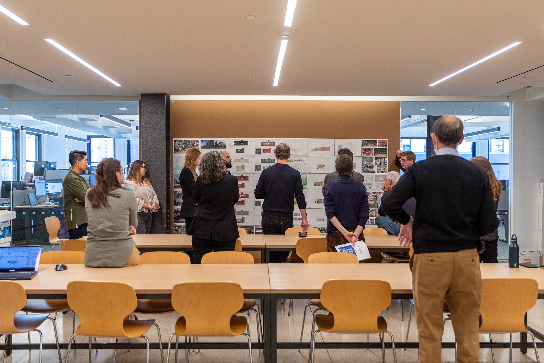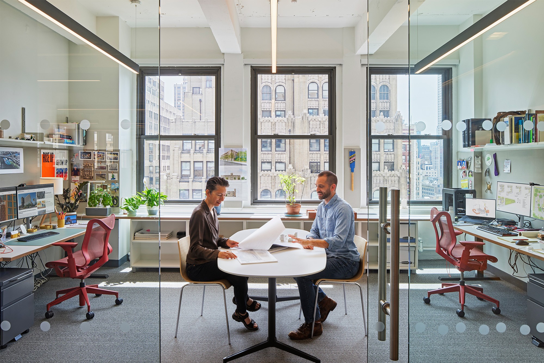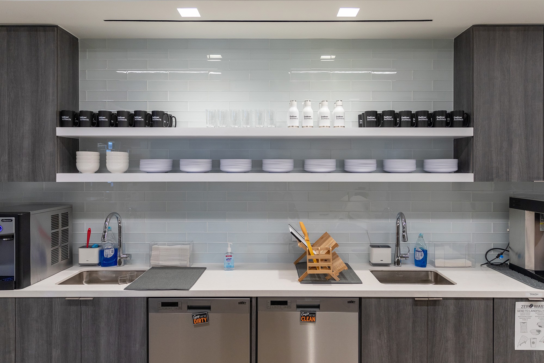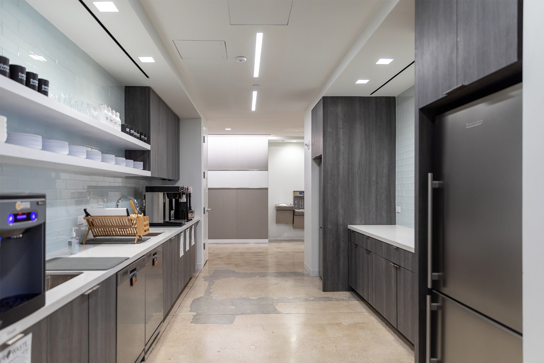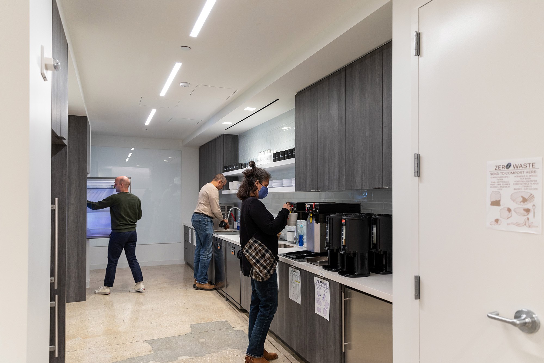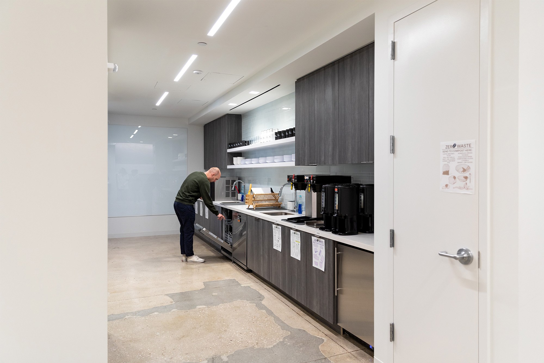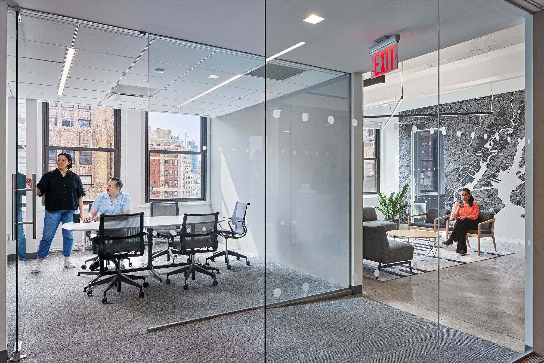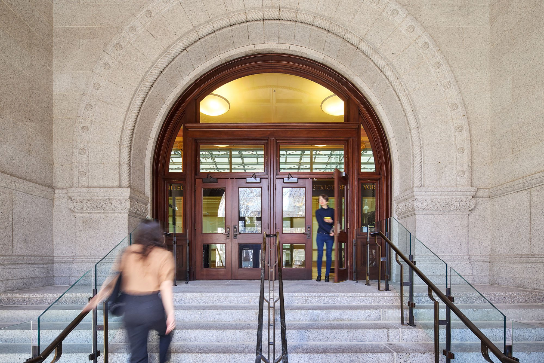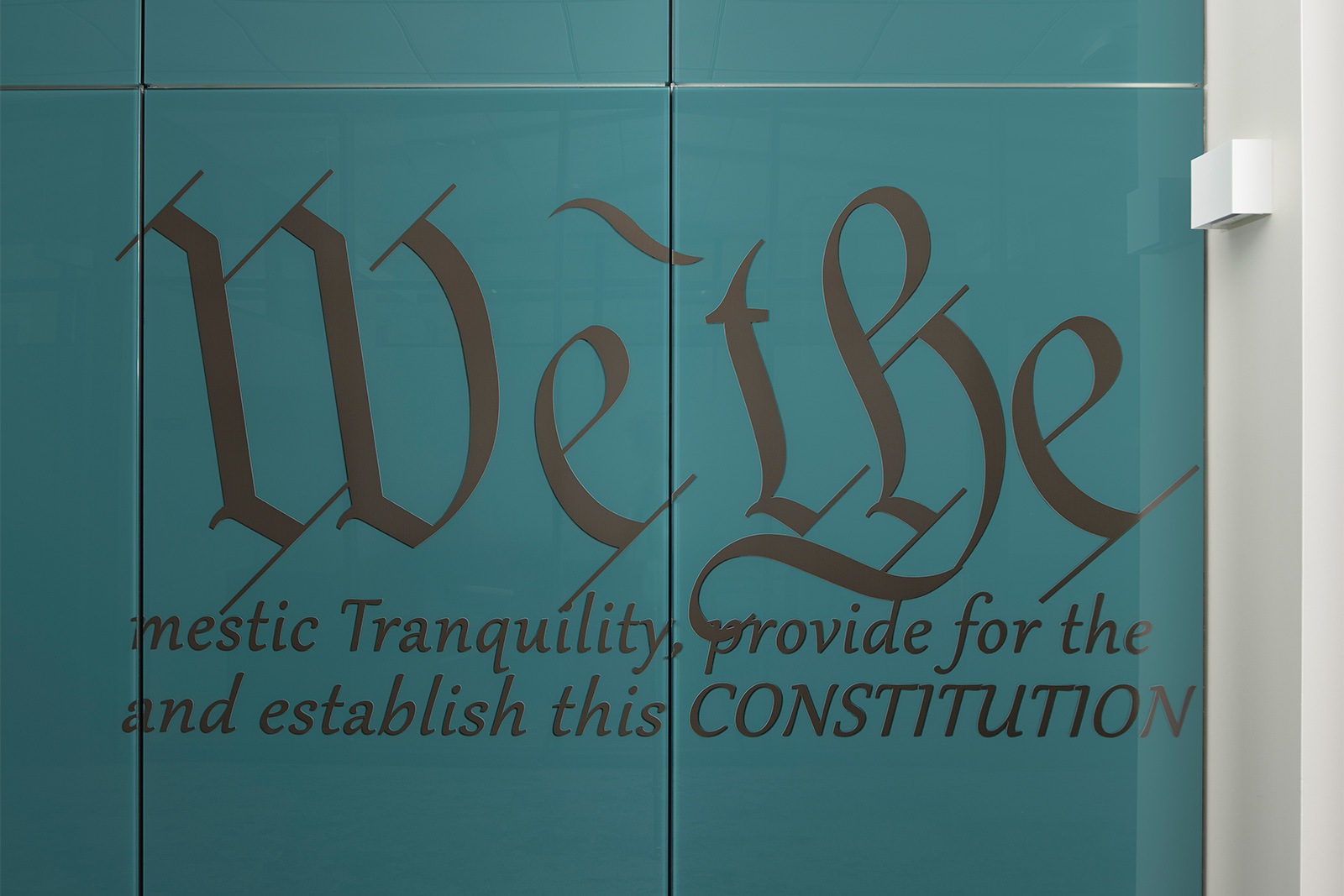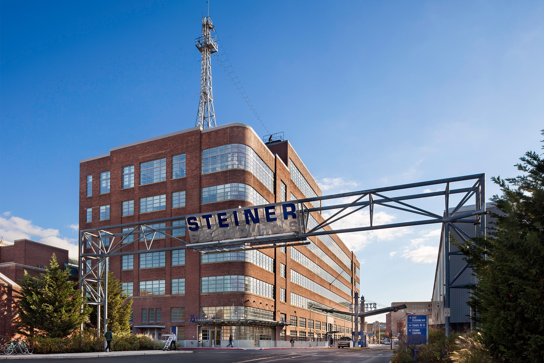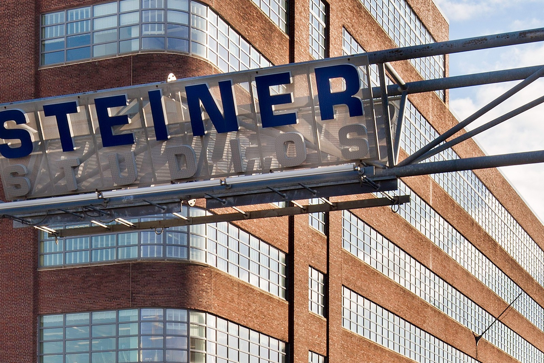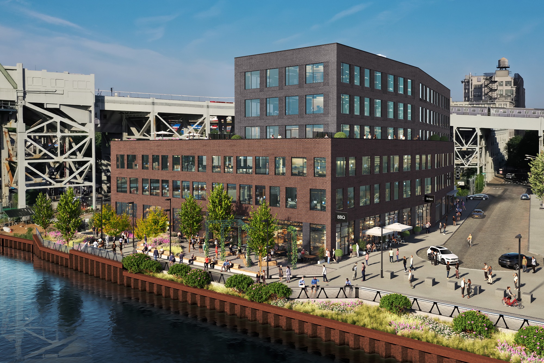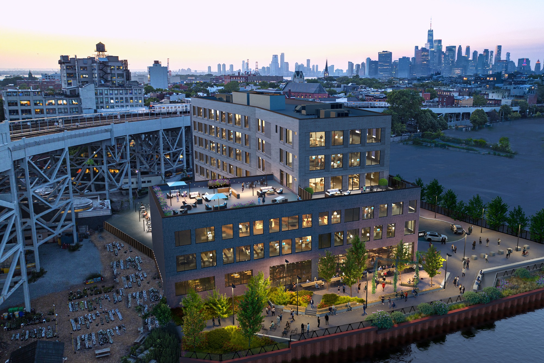Our offices reflect who we are and how we work. Our new space, occupied in spring 2022, reflects our adaptation to hybrid work schedules, and was conceived as a platform for the next decade of our evolution as a firm. A return to office—on a flexible schedule was a priority for the firm, as we see it as an essential to maintain a successful practice model. The main drivers of our space: collaboration, transparency, flexibility, and technological adaptation are common to many firms but have been profoundly integrated with each other in a way that illustrates our firm model.
To accommodate growth, and flexibility, we opted for a furniture-based solution instead of fixed bays, partitions, or built-in millwork. Each person has a sit/stand desk to maximize comfort. Beside the desk, personal space includes a lockable pedestal and a cubby for private belongings. Shared layout and huddle space tables are always a few feet away for additional collaborative spaces if needed. Our old office was laid out by the studio. The new one is organized around project teams with the studios mixed up to better share experiences across typologies. Relocating a team or sharing a desk, can be done in a matter of minutes by anyone, without involving our IT department. Locations and reservations for free “hot desks” are made on an app.
