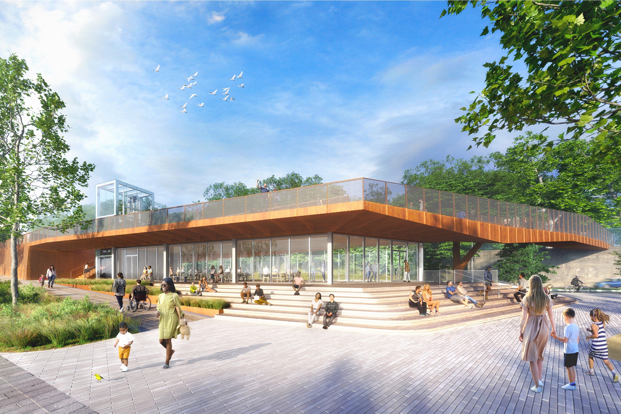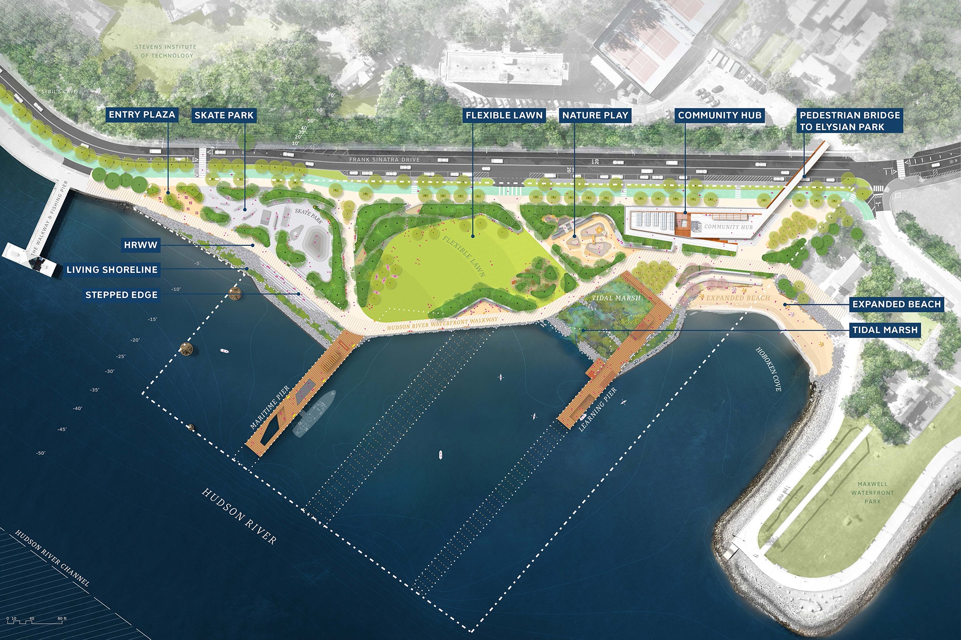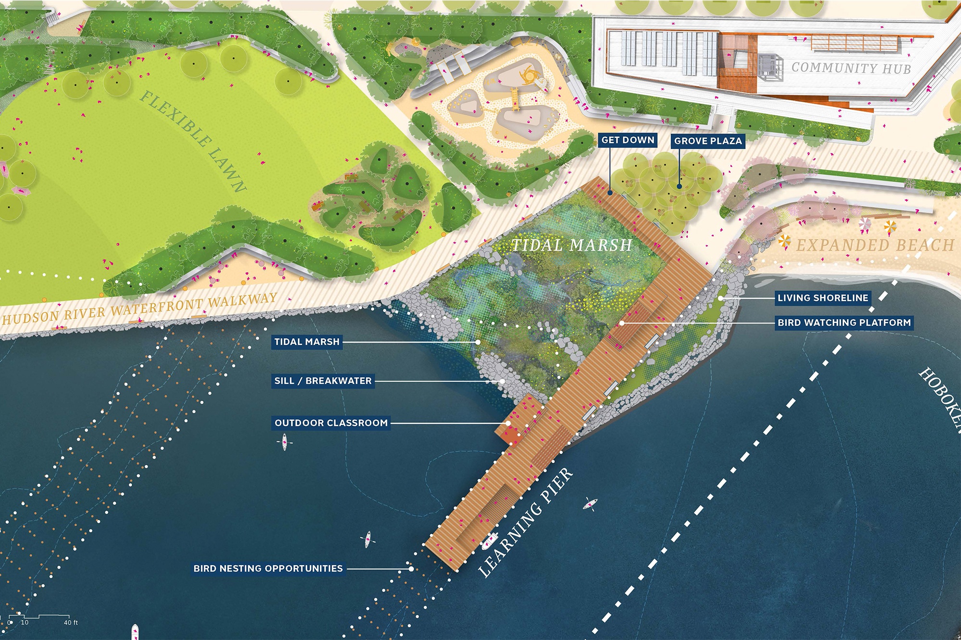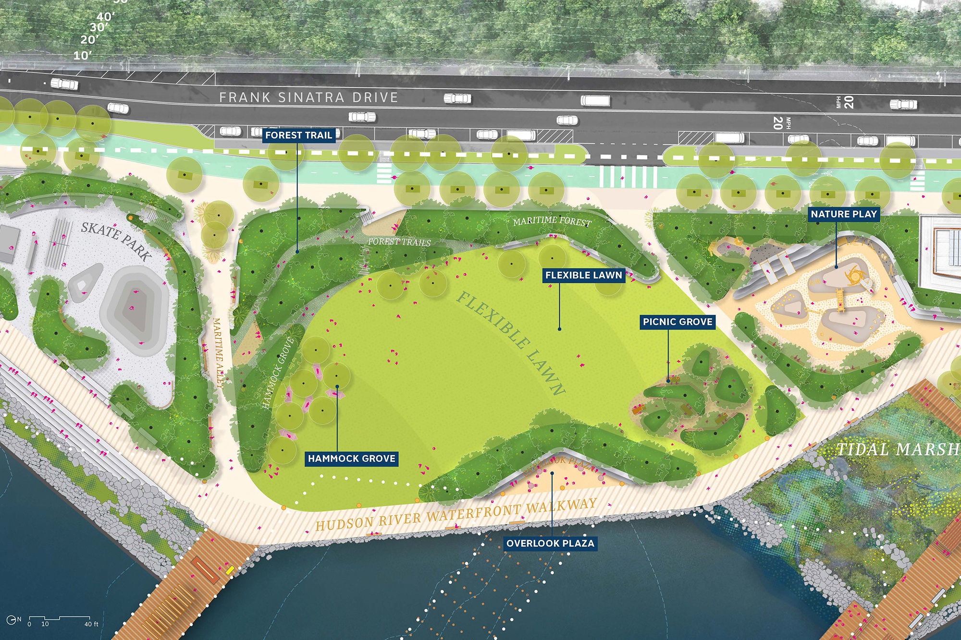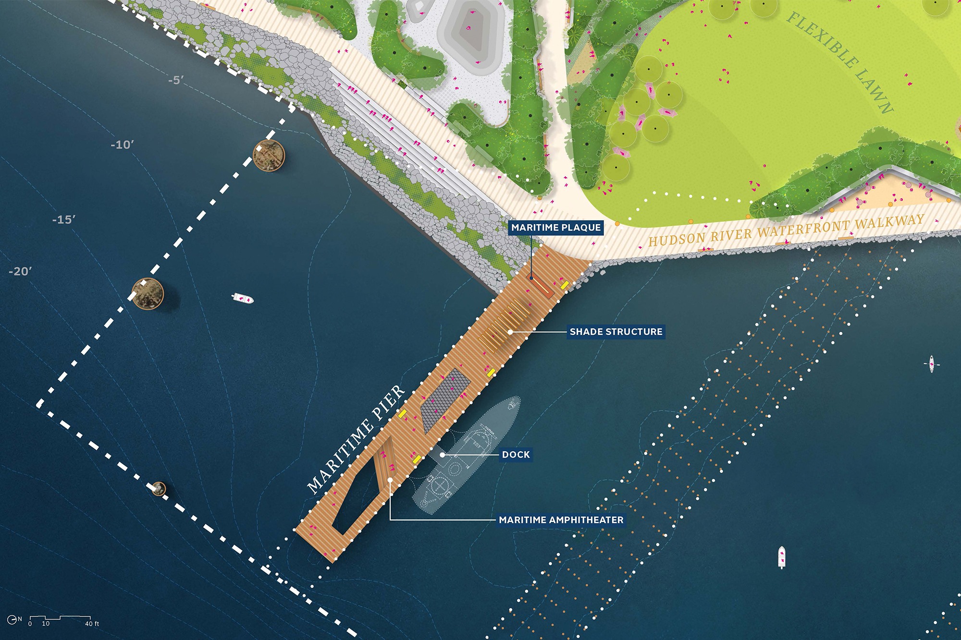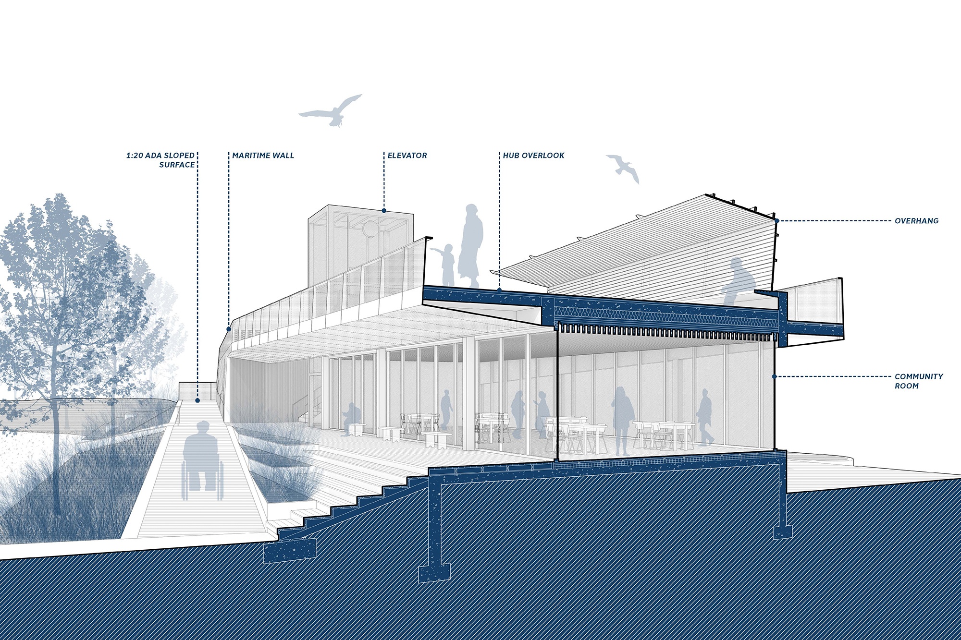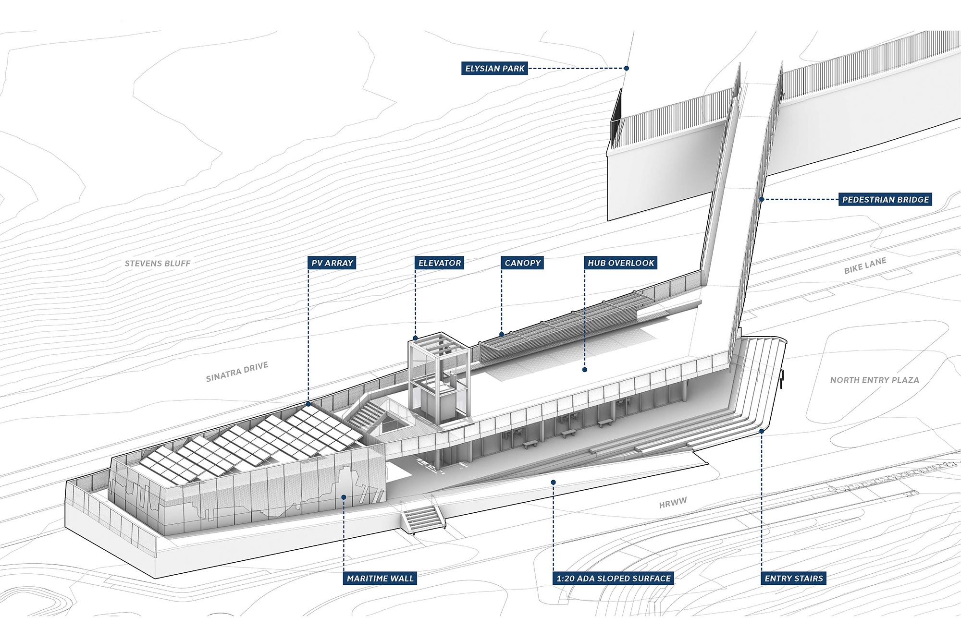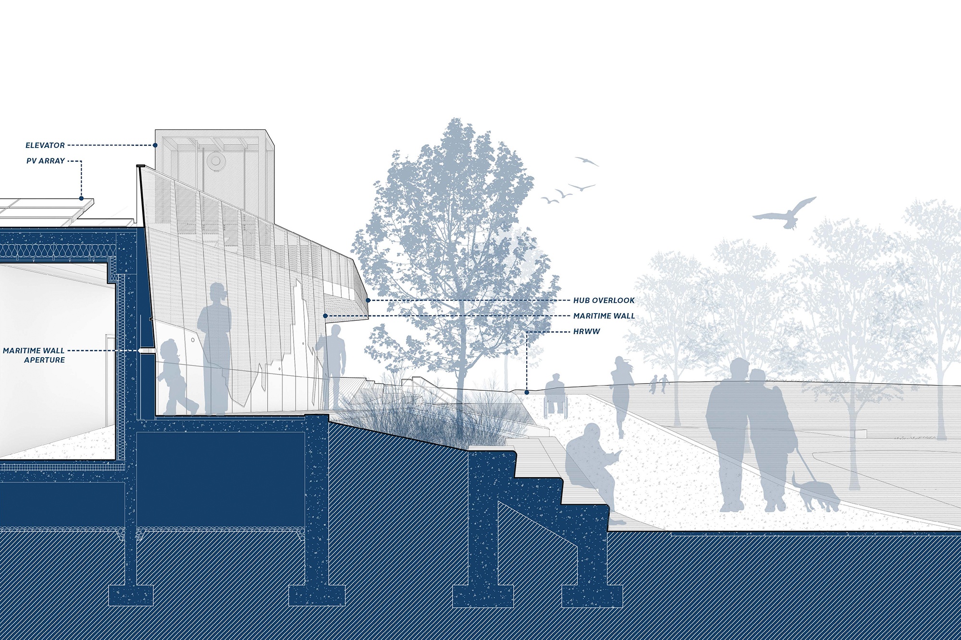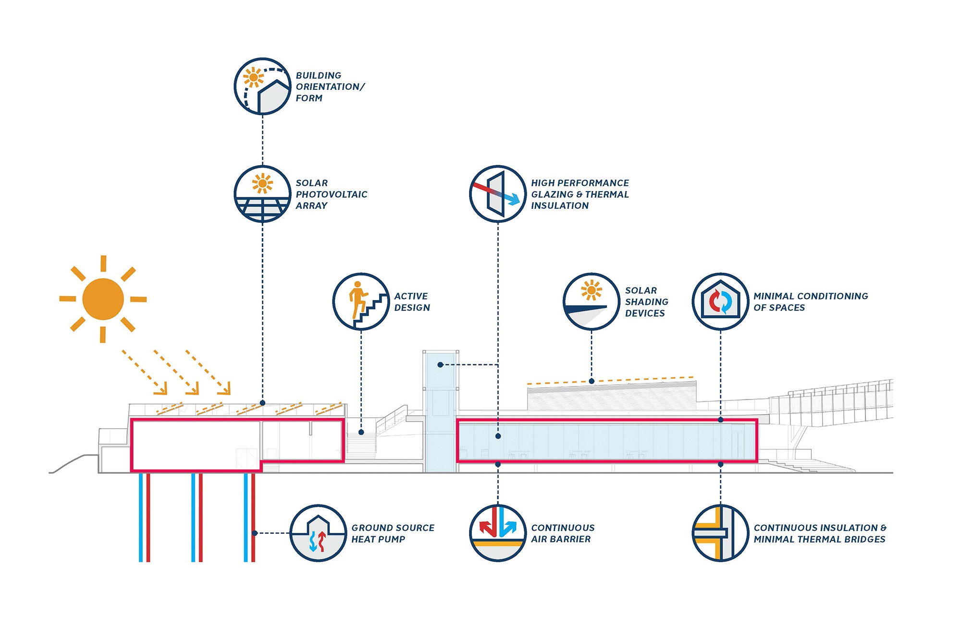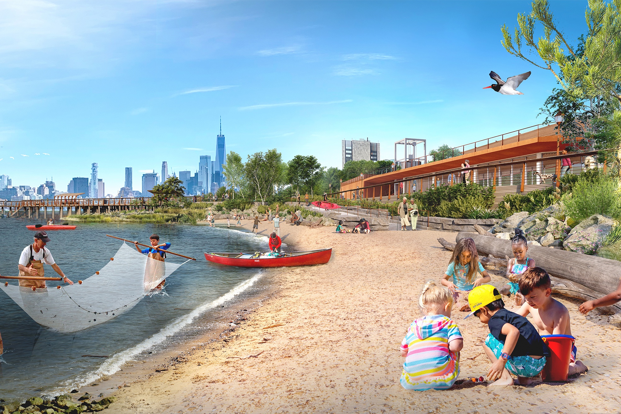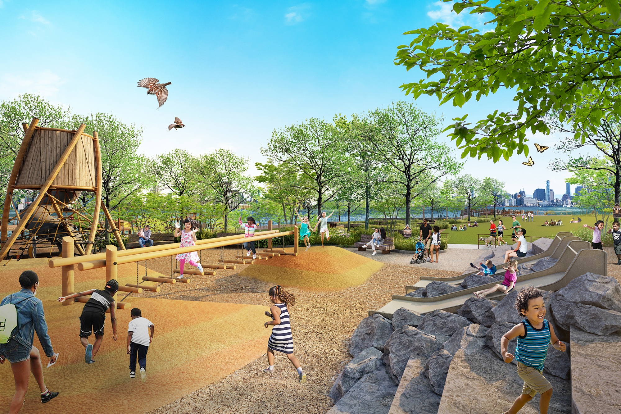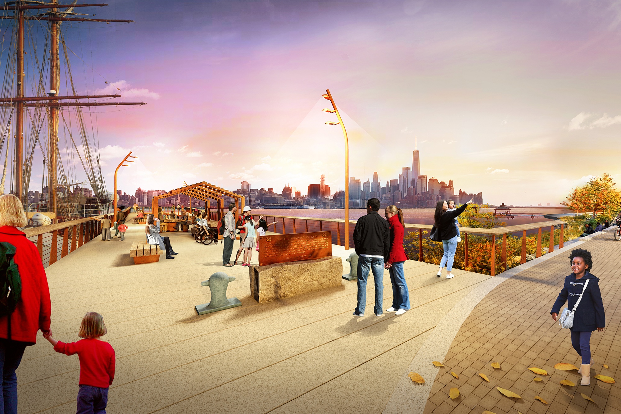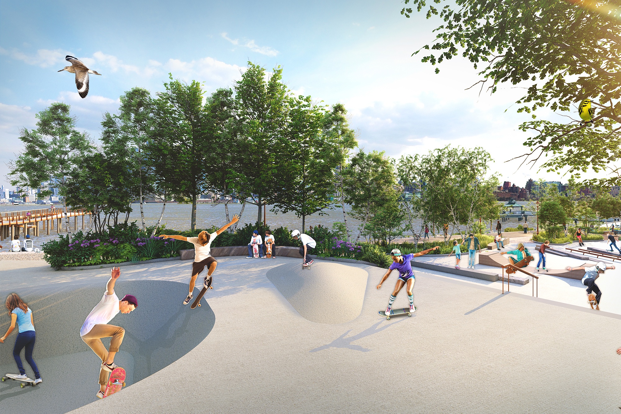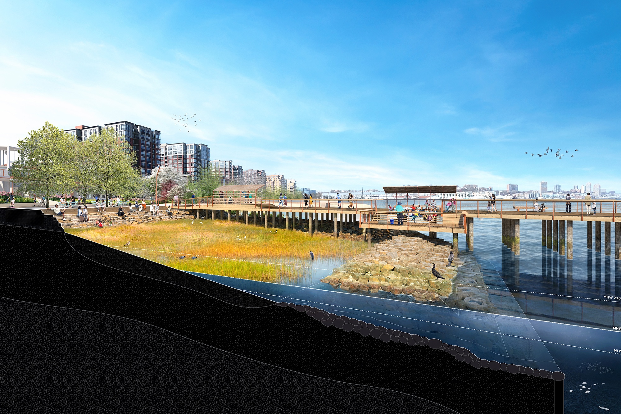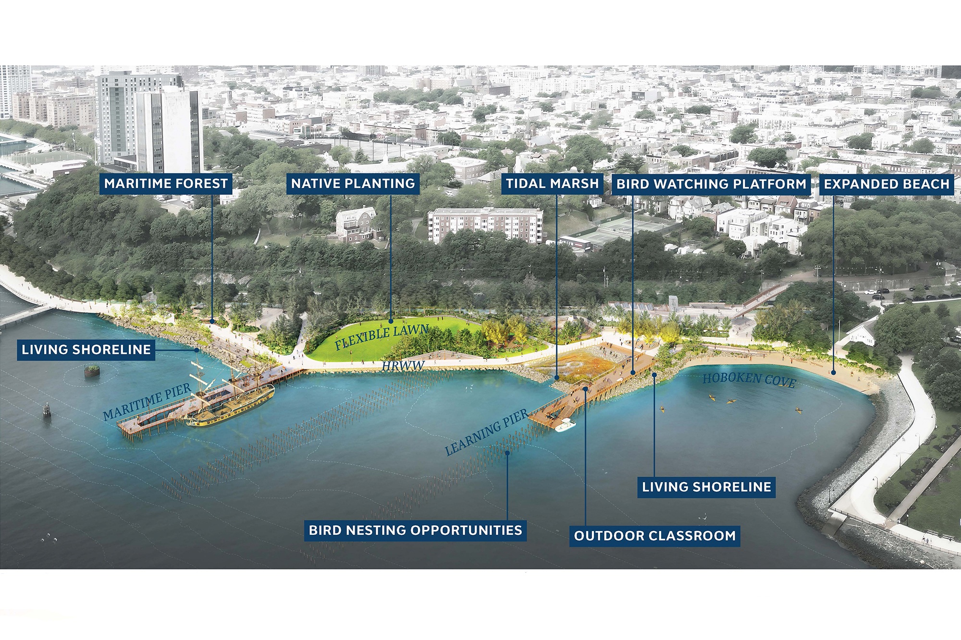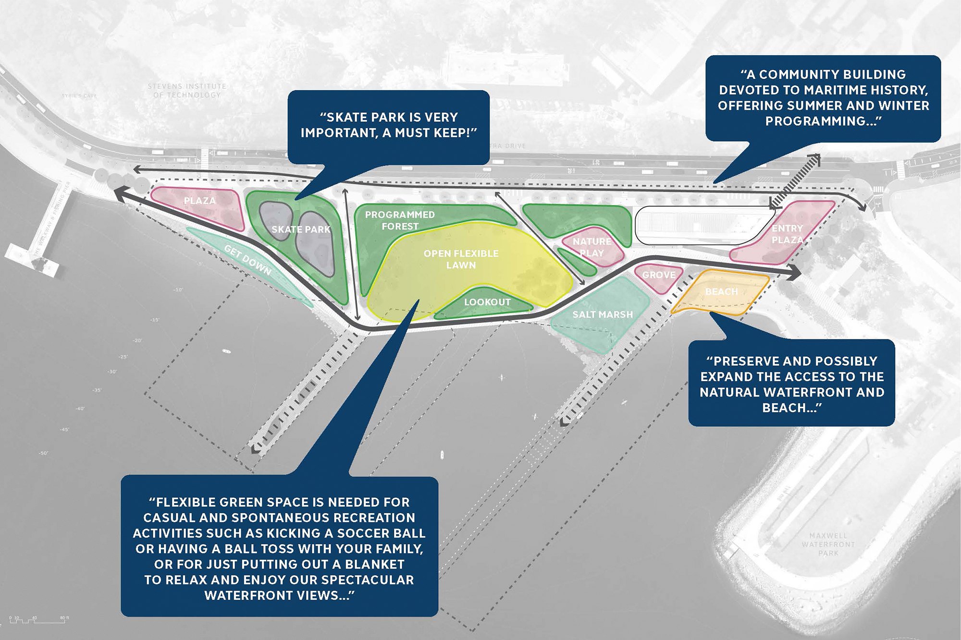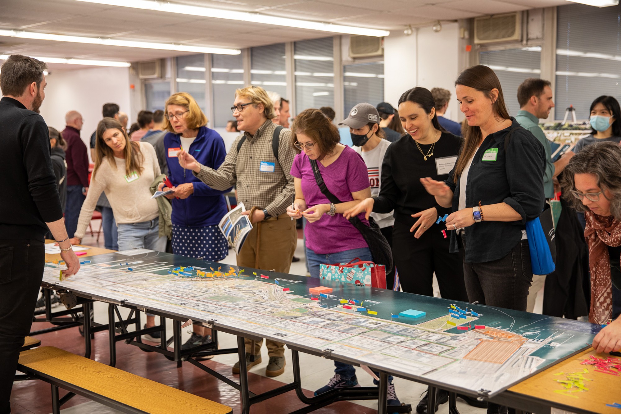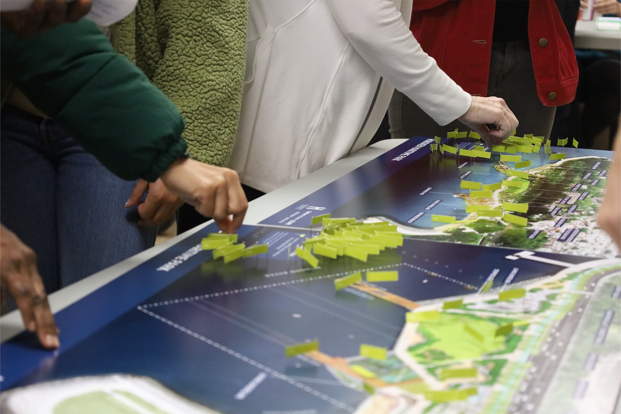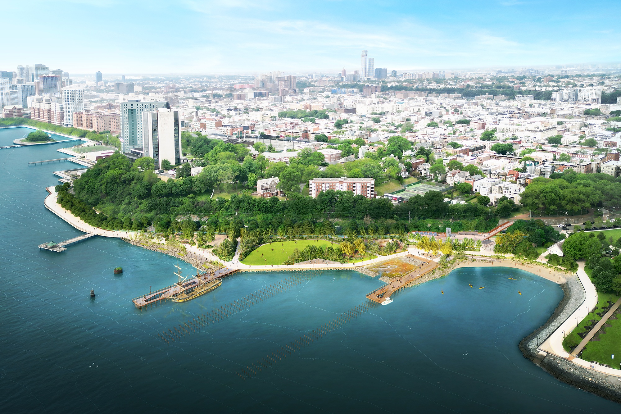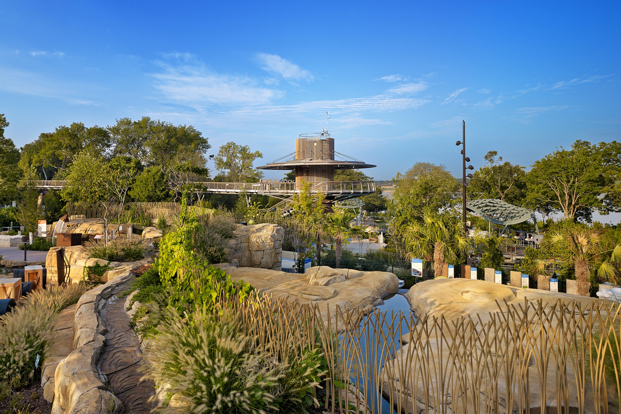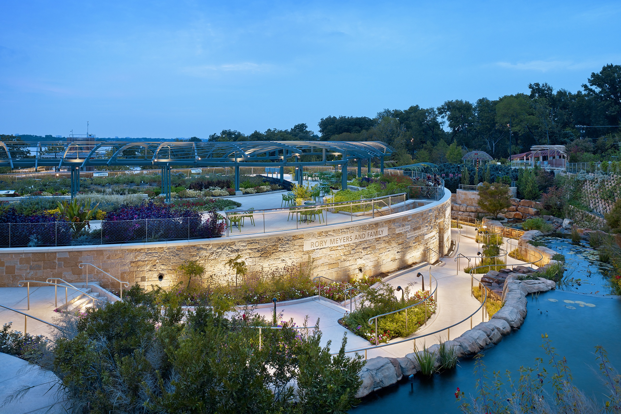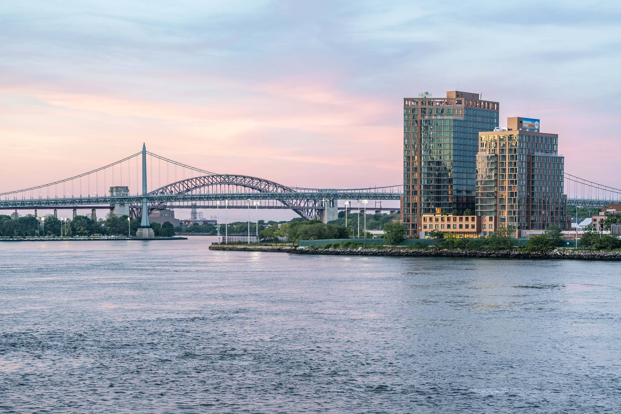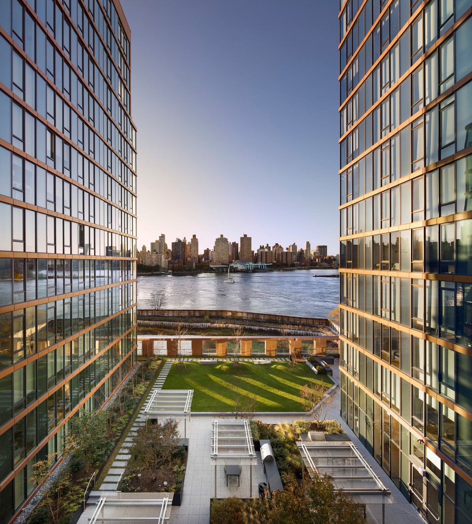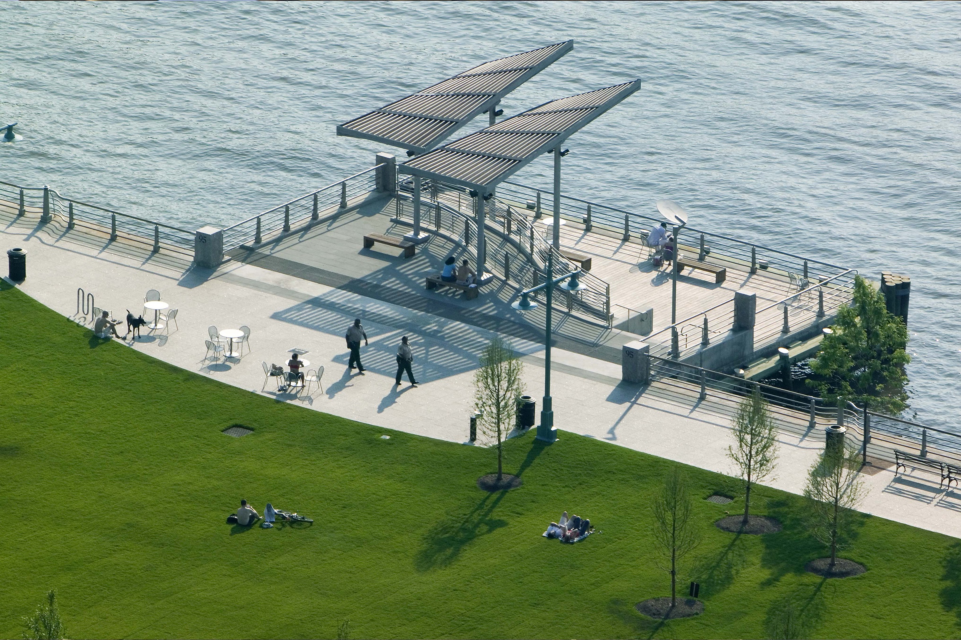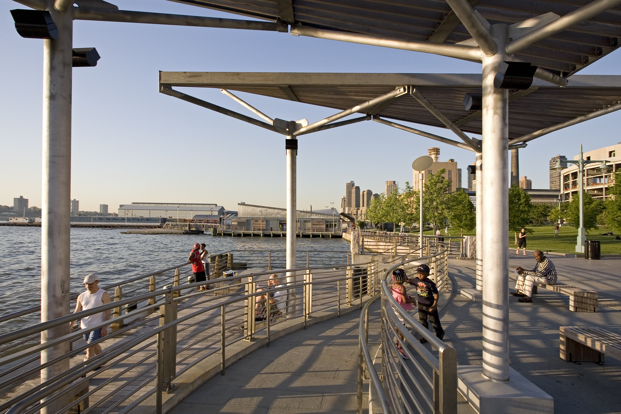As the final missing link in completing Hoboken’s section of the New Jersey Hudson River Walkway, the Hoboken Maritime Park re-imagines the former Union Dry Dock, the last remaining industrial site along the Hoboken waterfront. The future Maritime Park will create a world-class waterfront park that reflects the significance of the Hudson River in Hoboken’s history and future, through the creation of new maritime-inspired community spaces and amenities, and natural features that increase the park’s biodiversity and resilience to coastal flooding.
The Community Hub at Maritime Park is a structure that connects and gathers; it was designed in response to the robust public engagement process. Informed by public feedback, the range of services, amenities, and programs desired by the public was identified. While amenities such as restrooms and park maintenance storage served as a baseline, there was enthusiastic support for a new pedestrian connection to Elysian Park as well as a flexible conditioned space to support indoor programming.
The Hub celebrates the sites waterfront history through a feature called the Maritime Wall. Located along the southern end of the 1:20 sloped surface, the Maritime Wall facilitates the curation of a historical narrative along an illuminated cut in the weathering steel surface of the Wall’s elevation. This cut is derived by tracing the path of the Hudson River Waterfront Walkway closest in proximity to the site. It is imagined that local historians and artists would be invited to collaborate in the further refinement and design of this feature.
