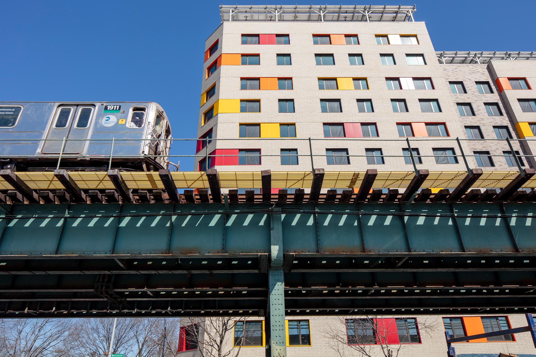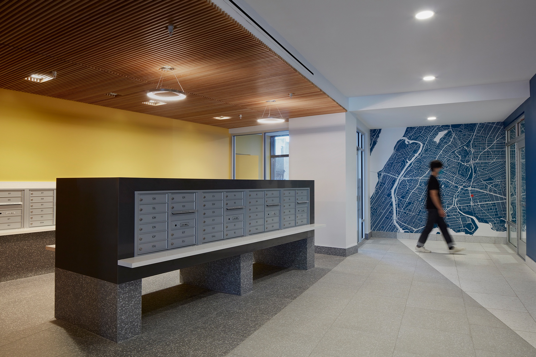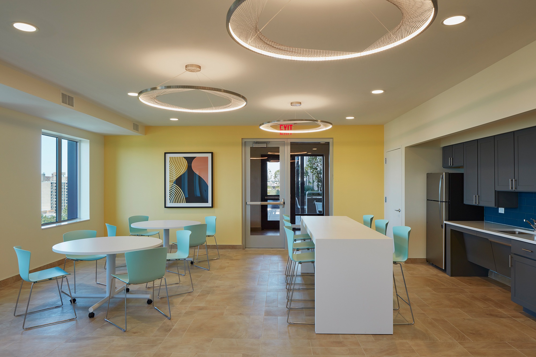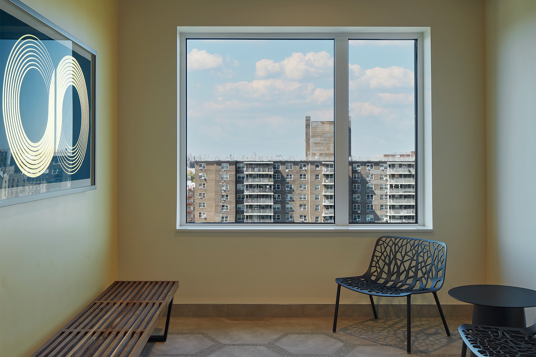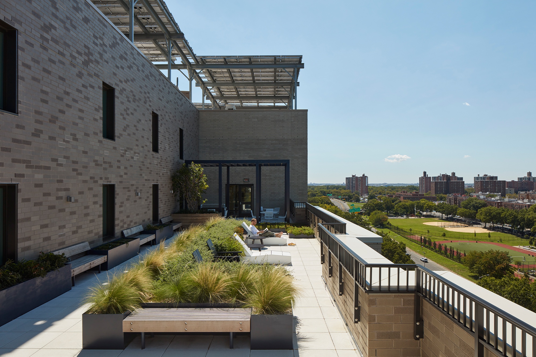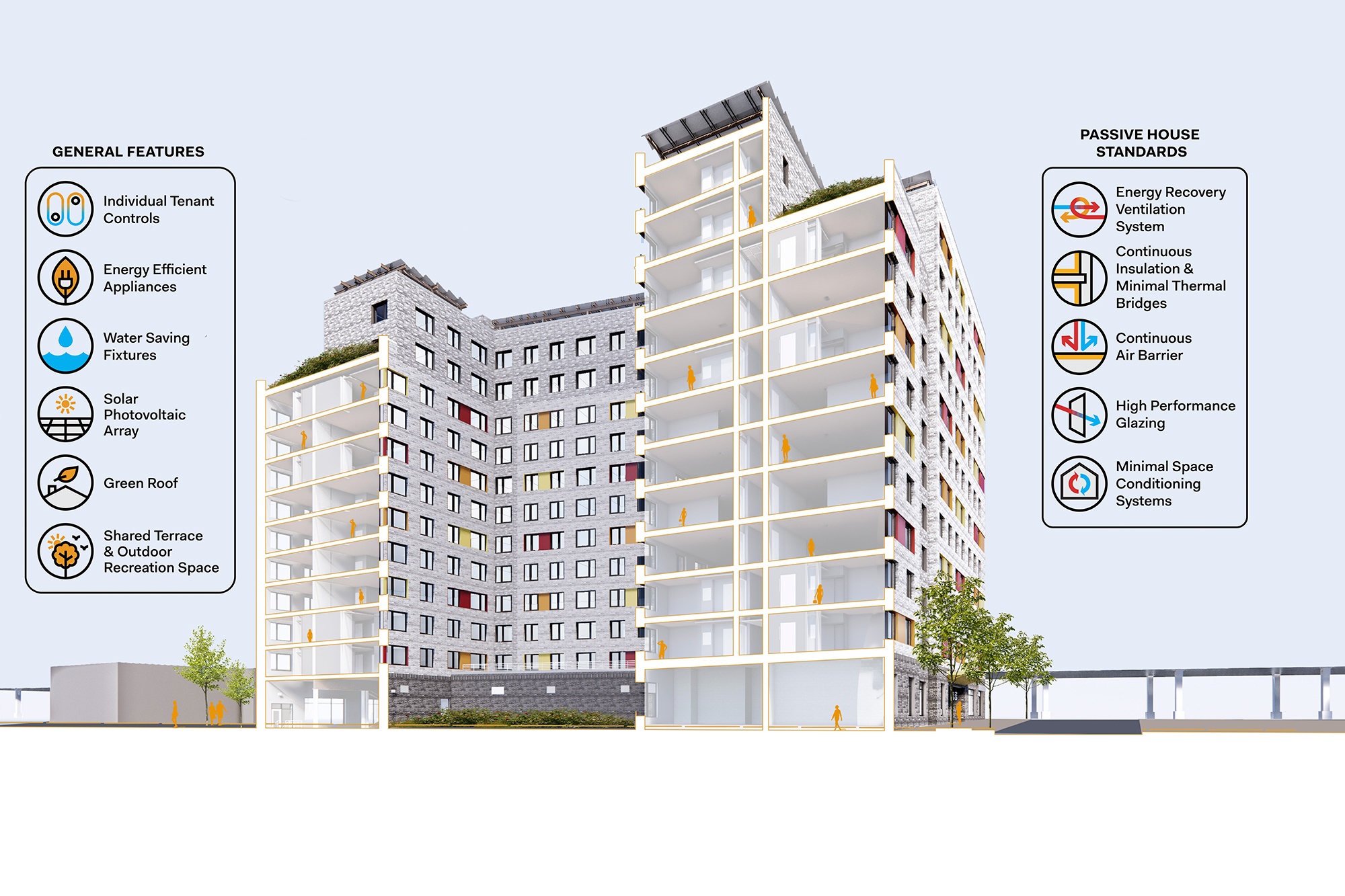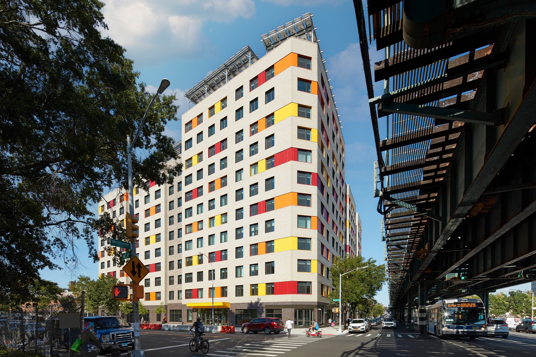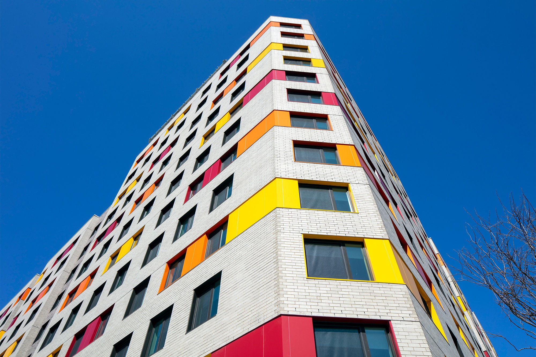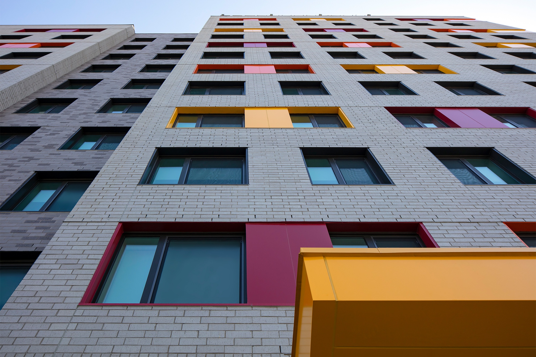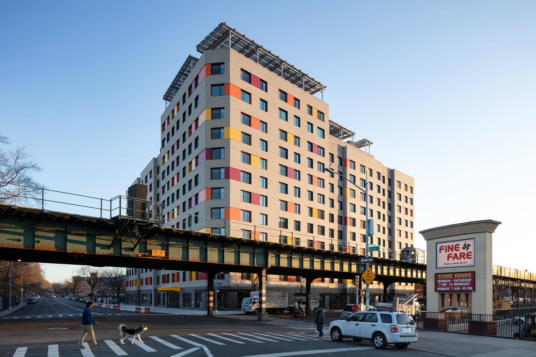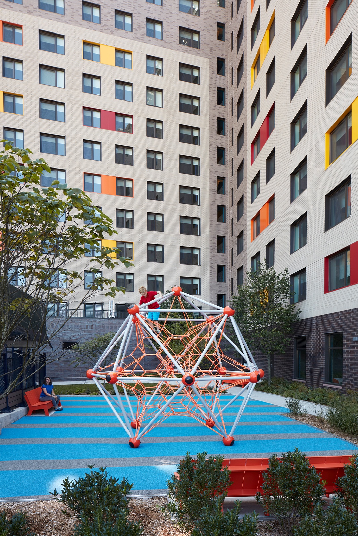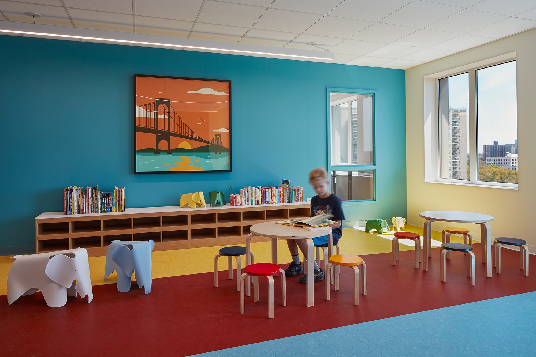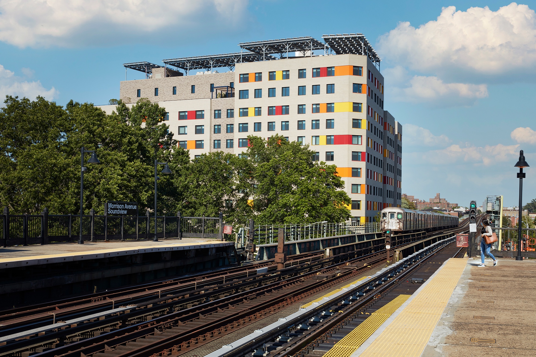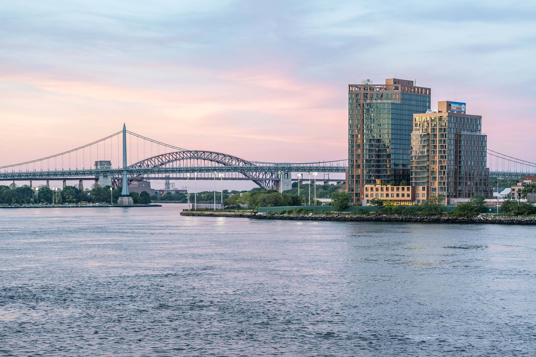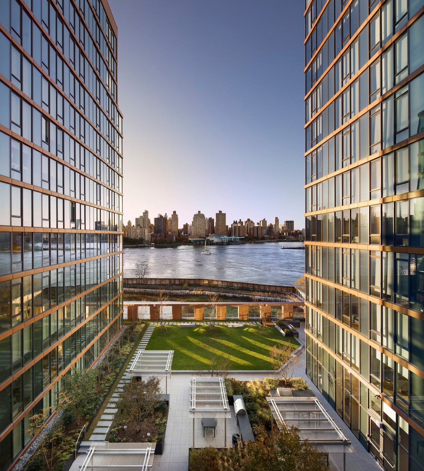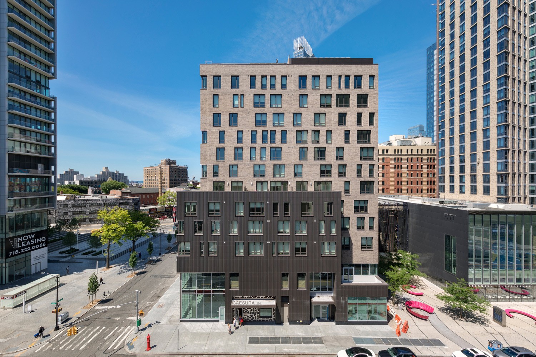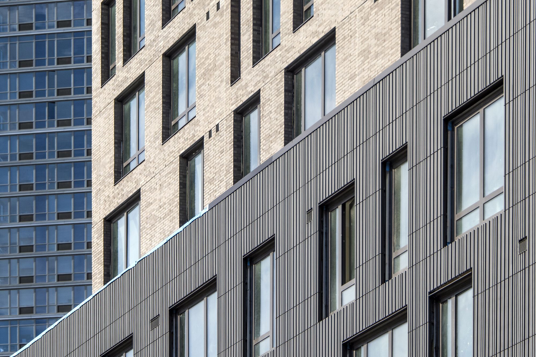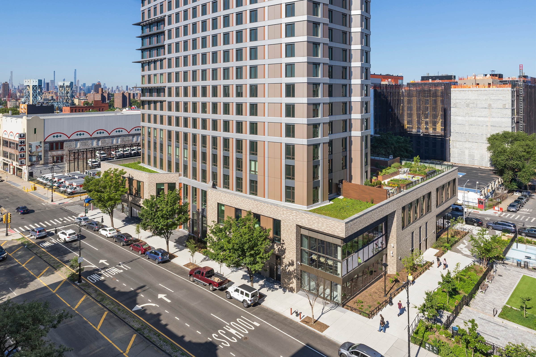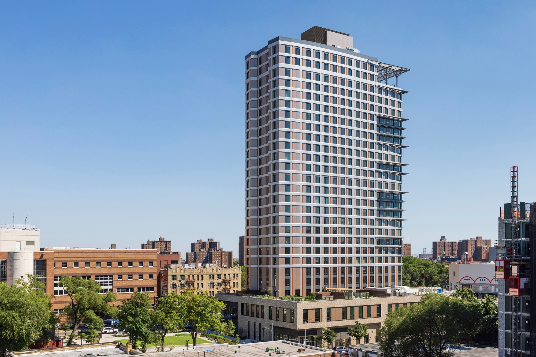Located in the Soundview area of the Bronx, Santaella Gardens is our first completed Passive House project. The mixed-use building helps to revitalize this portion of Westchester Avenue, providing urgently needed workforce and affordable housing. Adjacent to an elevated railway, the 12-story building has 249 apartments, a suite of residential amenities on the 11th floor, and ground floor uses including an afterschool program and community retail.
The project has received Passive House certification by the Passive House Institute US + 2015 (PHIUS). The super‐insulated, virtually air‐tight building envelope includes thermally broken, high‐performance windows and advanced air sealing details to eliminate condensation and air exfiltration. The high‐performance envelope offers residents enhanced thermal comfort while lowering heating and cooling costs.
Rooftop solar photovoltaic panels generate onsite renewable energy, with a capacity of 162.7 kW. Energy‐efficient features include ENERGY STAR appliances, LED lighting with control sensors, and Energy Recovery Ventilation. These work together with the super-insulated building envelope to drive down the energy use intensity (EUI) to a projected site EUI of 20.40 kBTU/sqft/Yr.
