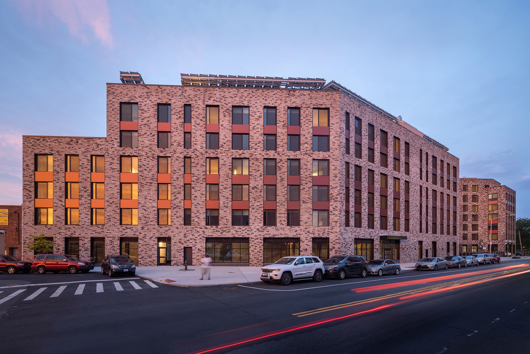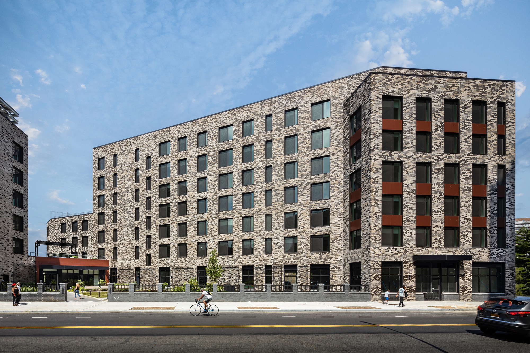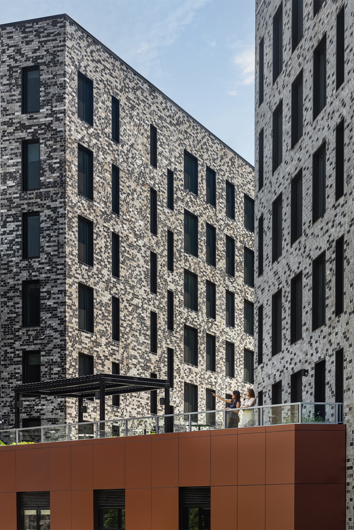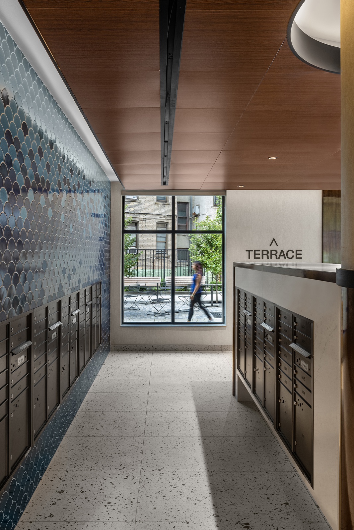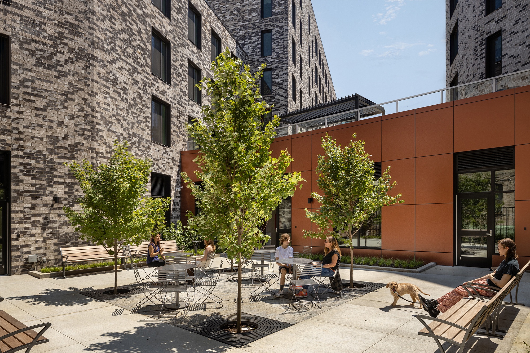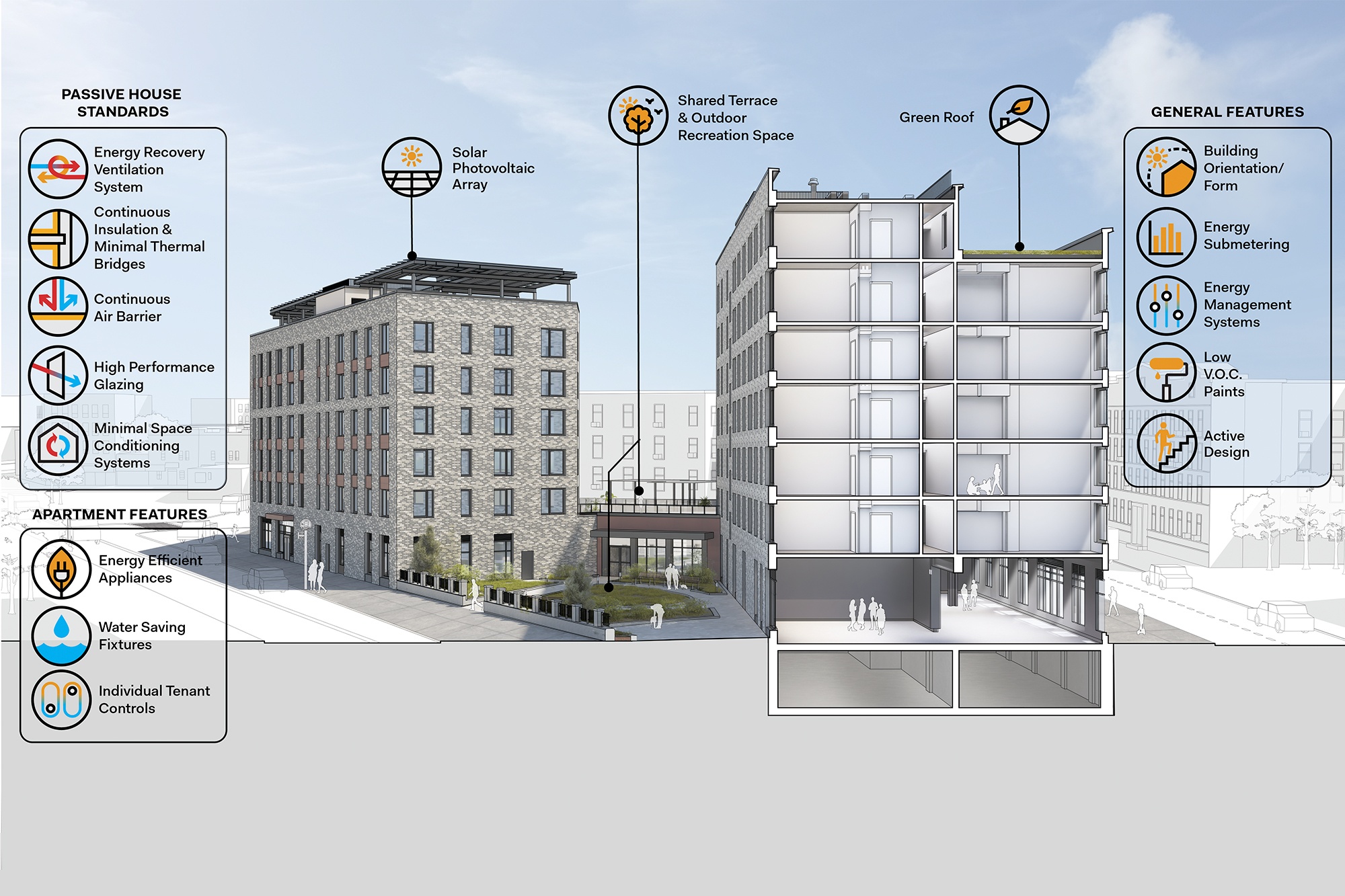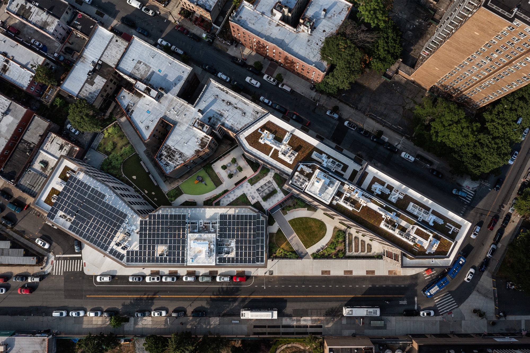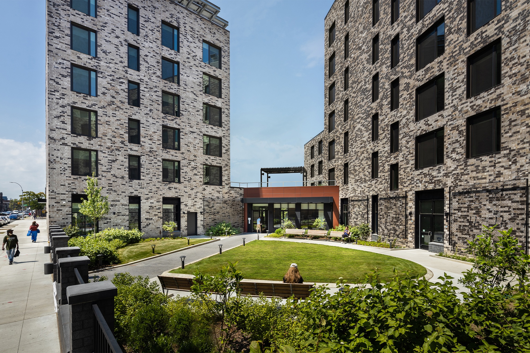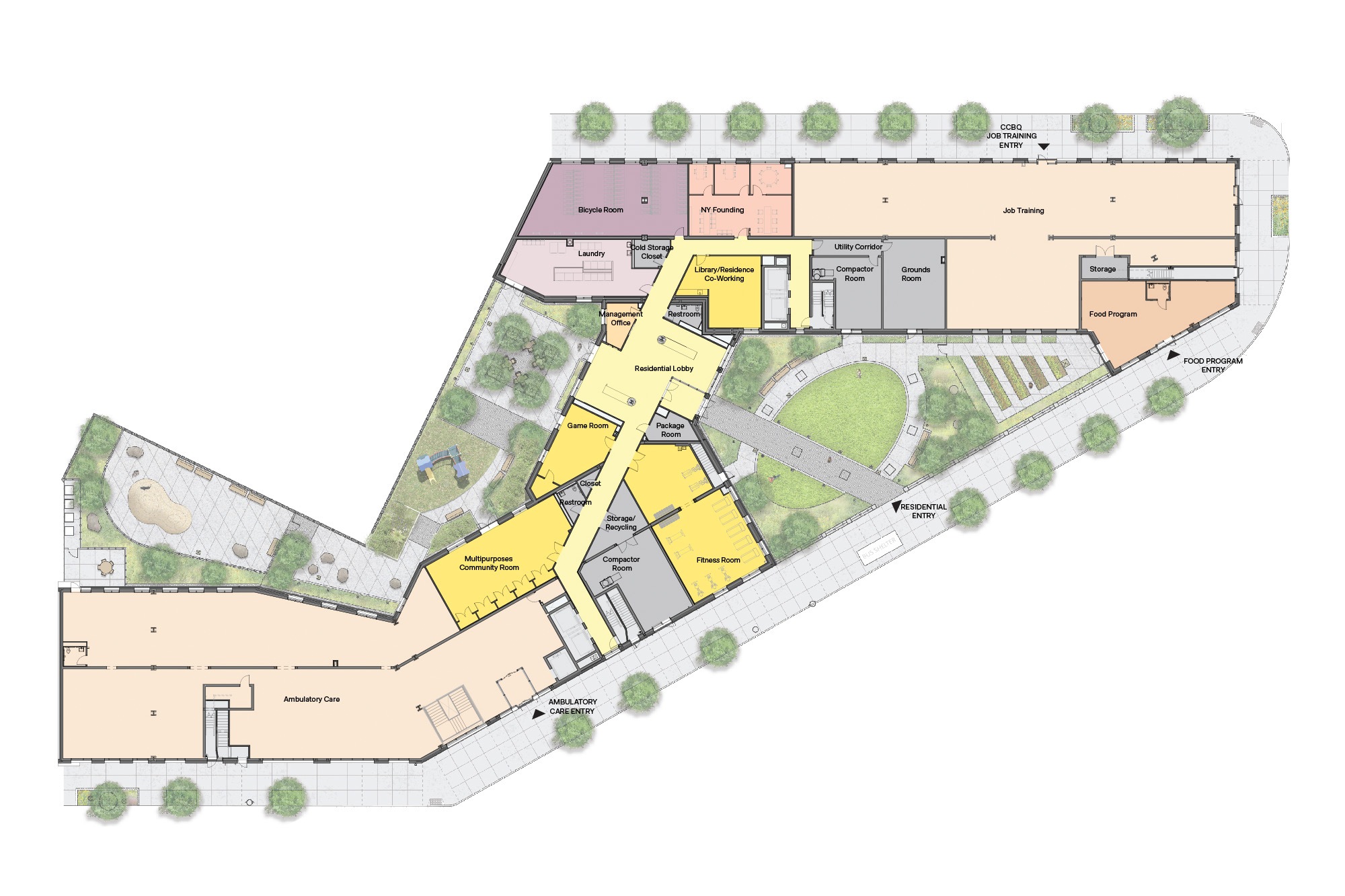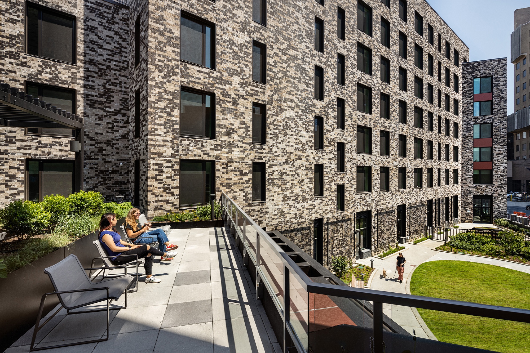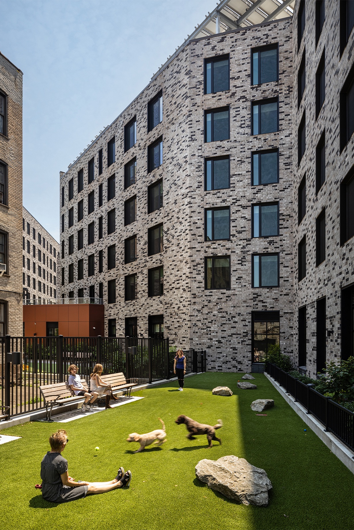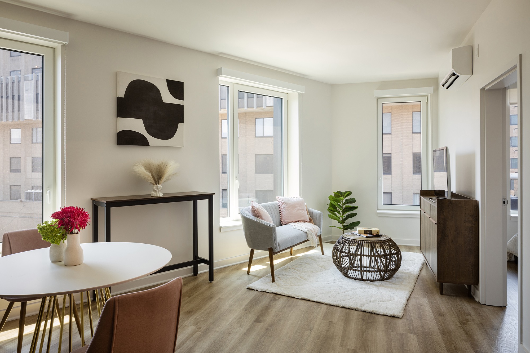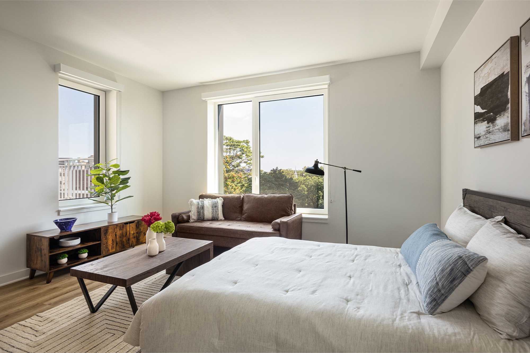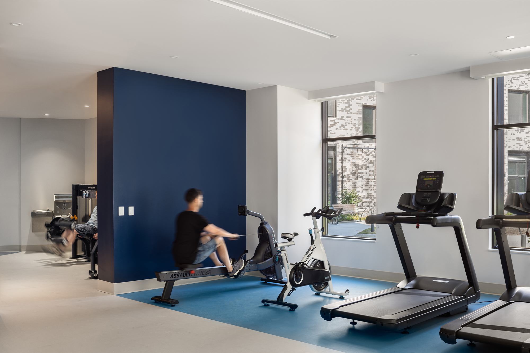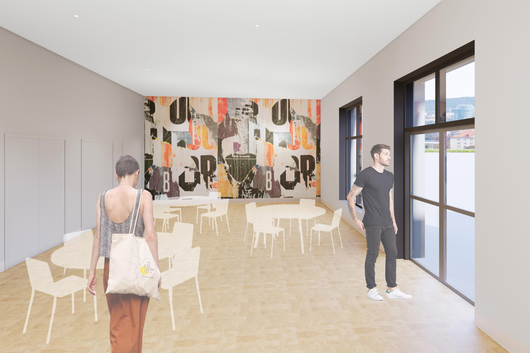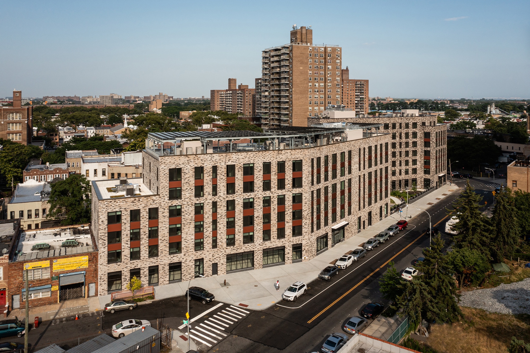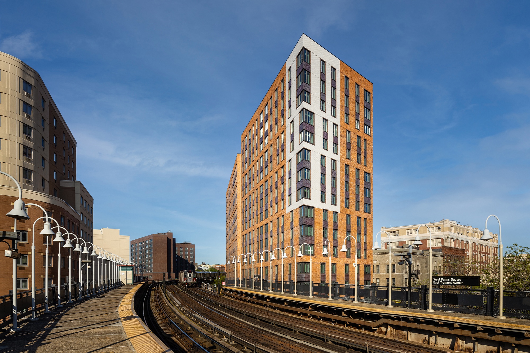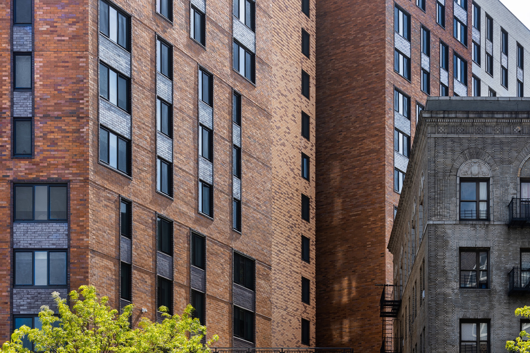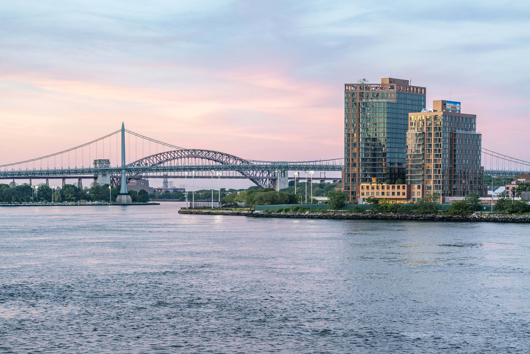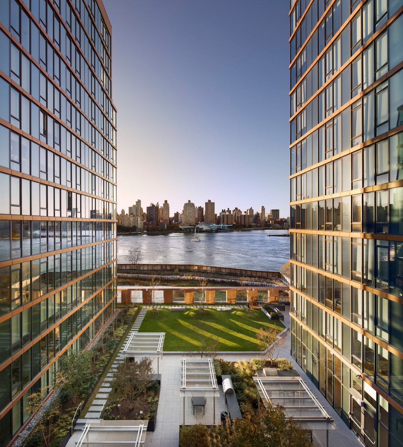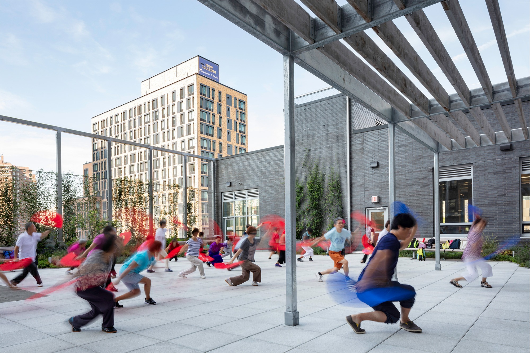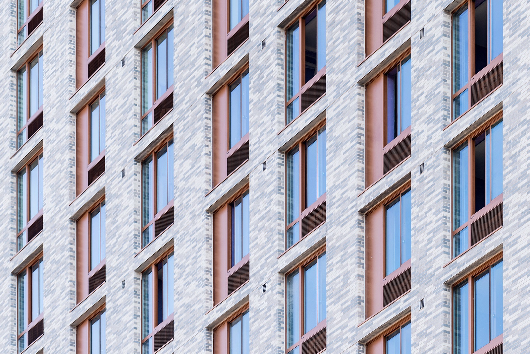Vital Brookdale is an exemplary model of community-based housing plus healthcare. It is the first project in New York State’s Vital Brooklyn Initiative, a program designed to improve Central Brooklyn’s low-income residents’ access to health, wellness, and housing. The new two-building Passive House development is located in the Brownsville neighborhood, adjacent to Brookdale Hospital. The design and programming of the building set a new benchmark for high-quality, sustainable, health-focused, affordable housing mixed-use developments.
The residential portion of the development is comprised of 160 units for residents with a wide range of incomes. 36 supportive units have been designated by The New York Foundling for youth aging out of foster care and individuals with developmental disabilities.
Vital Brookdale provides amenities that promote wellness and create safe spaces for its residents and the larger community. Tenants have access to a terrace, landscaped courtyards, a dog run, play area, and passive recreation and seating areas. Additional amenities include a community room, game room, library/co-working space, fitness room, laundry room, and a bike storage room. The design of Vital Brookdale provides visual and physical connections between active and passive outdoor spaces, the interior common areas, and many of the units.
