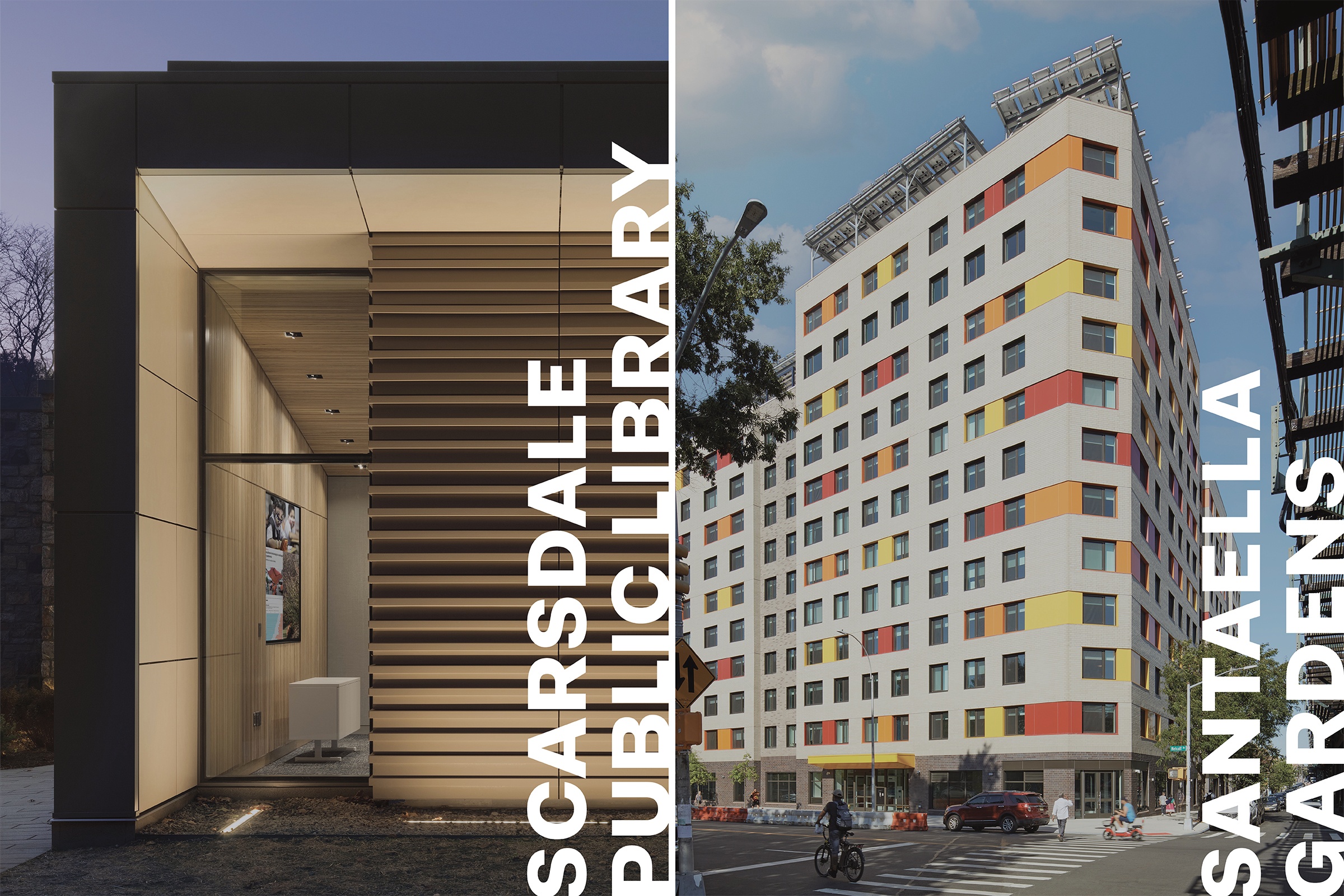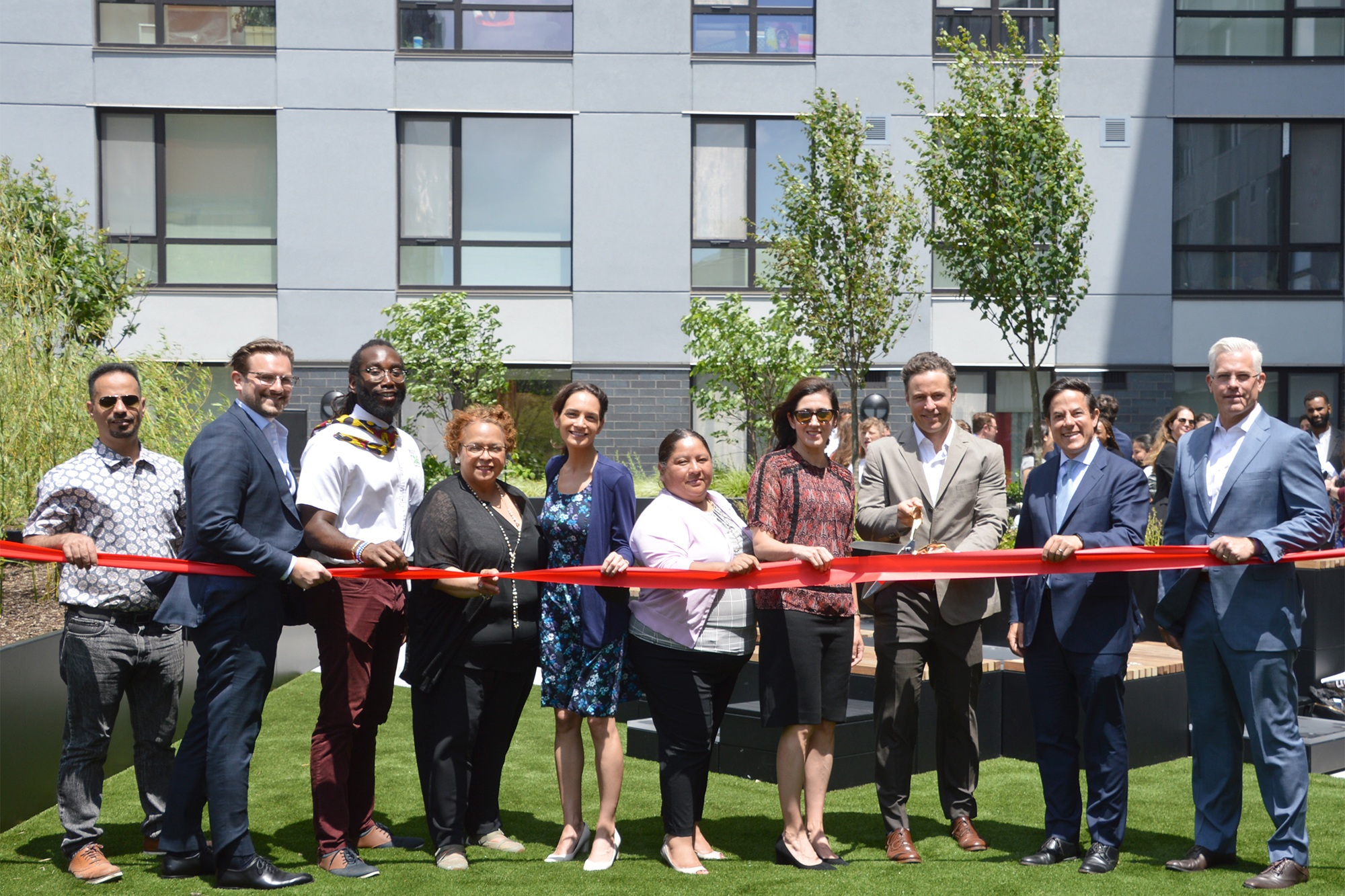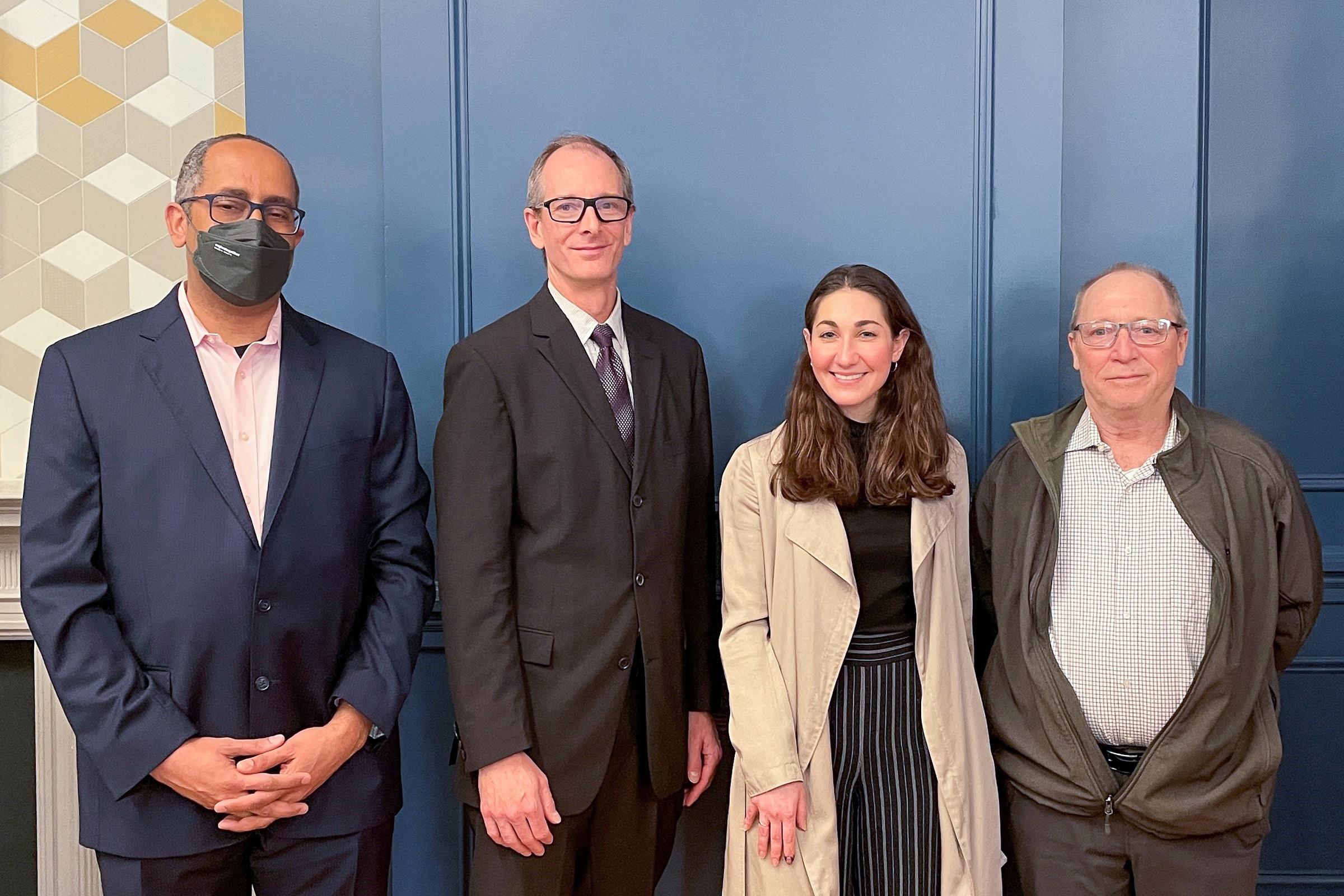Dattner Architects is proud to announce that Scarsdale Public Library and Santaella Gardens have won design awards from the Society of American Registered Architects – New York Council (SARA NY)! Both projects will be honored at an awards gala on June 14 at The Manhattan Manor.
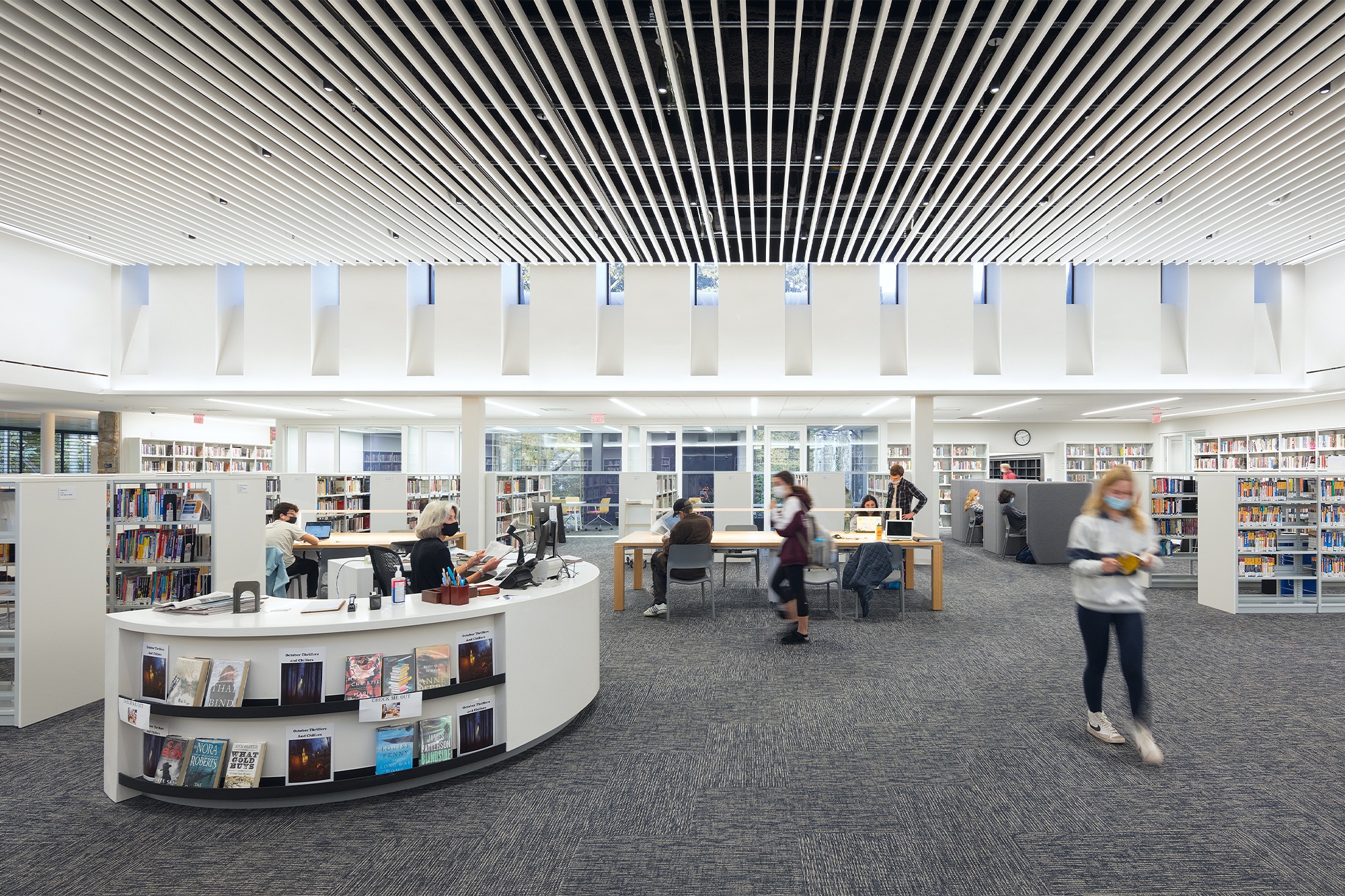
The Scarsdale Public Library project responds to the shifts in community needs, trends in library services, and changes in user preferences. Through a comprehensive programming and planning exercise, the space was redesigned, renovated, and expanded to fulfill the Library’s mission.
Built in 1951 and added to over time, the library required transformation to optimize utilization of the full facility, improve the library experience, and provide adaptable spaces that embraced new developments in technology. The design team incorporated a new “makerspace” for the community and explored options to allow a greater amount of flexibility at all levels of programming. While the flexible spaces and improved technological infrastructure are the highlights of the new library, the space also provides an expanded connection to the community it serves. Featuring an entrance plaza, a new cafe, and lobby that opens up to the library’s main collection area, daylight and views establish a strong connection from entry to exit.
“We are honored to receive this SARA award for the recent renovation and expansion of the Scarsdale Library. The project retains the best features of a beloved community building while radically rethinking it to become a more modern, versatile, and attractive space.” — Principal Daniel Heuberger AIA
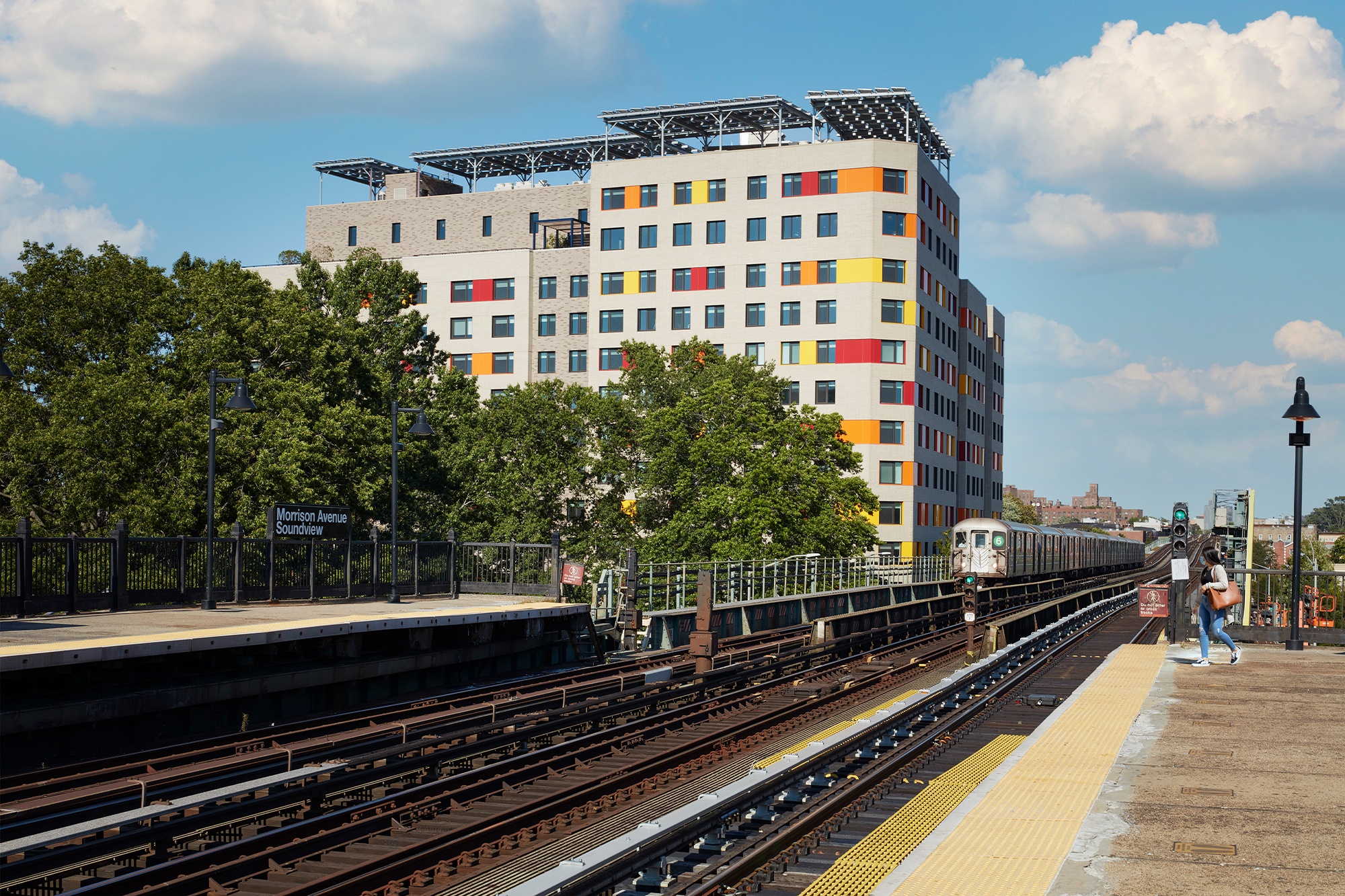
Named in honor of Justice Irma Vidal Santaella, the first Puerto Rican woman to serve as a Justice on the New York Supreme Court, Santaella Gardens is a new mixed-use Passive House residential development—providing urgently needed workforce and affordable housing. Adjacent to an elevated railway, the 12-story building has 249 apartments, a suite of residential amenities on the 11th floor, and ground floor uses including an afterschool program and community retail.
“Passive House design teaches us that the work has to be integrative and coordinated at every level to achieve this high bar for design and performance. Santaella Gardens has been a collaborative endeavor from the beginning. This teamwork involved our committed clients, Phipps Houses and the Acacia Network, the skills and Passive House experience of Monadnock Construction, and the entire design and consulting team. Santaella Gardens is a model for the high quality, high performance affordable housing New York City needs to transition to a clean energy economy and build social equity through comfortable, healthy homes.” — Associate Principal Rachel Ehrlich AIA
“Our Santaella Gardens project addresses two of our most pressing items as a society: addressing Climate Change and the creation of Affordable Housing. The project’s Passive House design creates a low carbon, high health building that can serve as a model to partially address health inequities that occur in our urban centers. Passive House is an integrated and complex project type to design and build. Much recognition should go to Phipps Houses and The Acacia Network for entrusting this project to our design team and to Monadnock Construction for delivering such a high performance building on an affordable housing budget.” — Principal John Woelfling AIA
