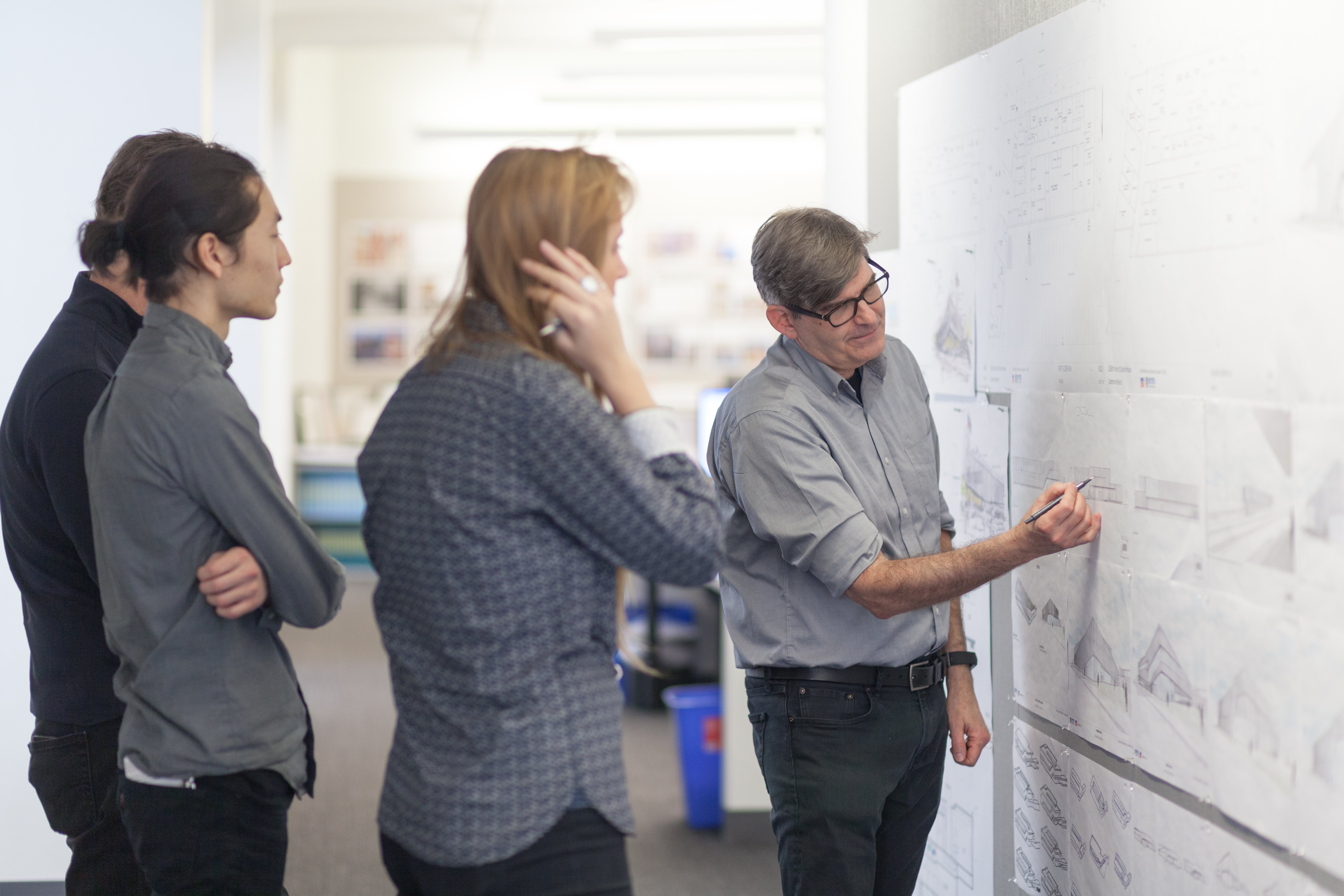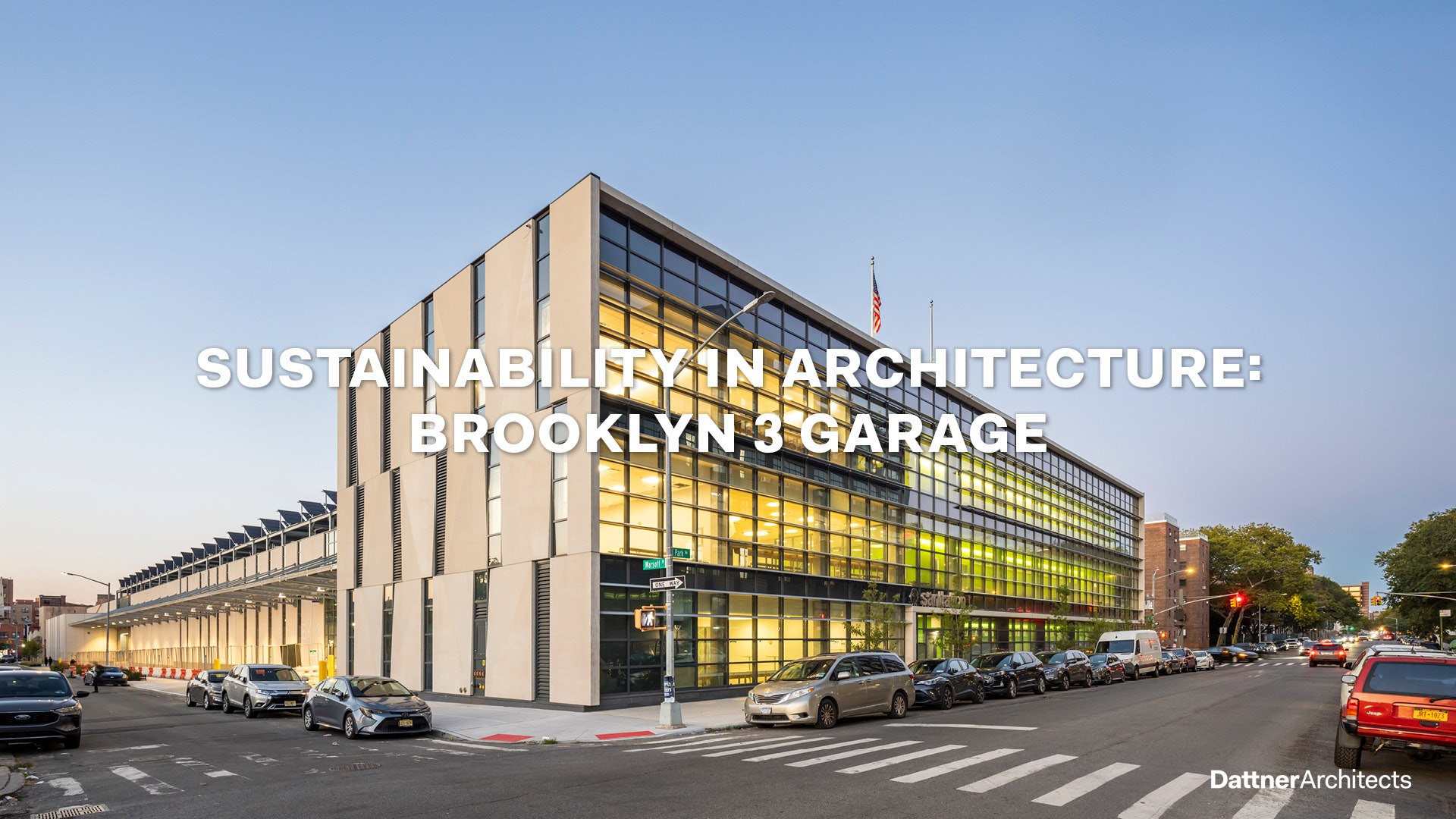Every October, Open House New York (OHNY) offers behind-the-scenes access to some of the city’s most significant spaces—celebrating the architecture, design, and people shaping New York’s built environment. As part of the 2025 OHNY Weekend, Dattner Architects is proud to facilitate tours to four of our award-winning projects, providing an inside look at the designs that define our work.
Friday, October 17
The Spring Street Salt Shed will be open for a unique opportunity to look inside two award-winning municipal landmarks that are essential to New York City’s infrastructure. Representatives from Dattner Architects and the NYC Department of Sanitation will lead guided tours to explore how these facilities support the city’s waste management operations and other critical services. This reserved tour is sold out.
Friday, October 17
The 91st Street Marine Transfer Station plays a vital role in moving household waste from Manhattan to its final destination. After the closure of the Fresh Kills Landfill in 2001, the City adopted a sustainable truck- and barge-based system for exporting waste. At 91st Street, trash is unloaded from collection trucks, compacted into sealed containers, and transferred onto barges bound for waste-to-energy plants in Pennsylvania and New York. Guided tours will be led by representatives from Dattner Architects and NYC Sanitation. This reserved tour is sold out.
Saturday, October 18
Discover the Brooklyn Navy Yard’s vibrant creative community at the Annual Open House—a celebration of innovation, design, and collaboration. Go behind the scenes with 35+ trailblazing businesses, join hands-on demos and tours, and experience how ideas take shape. Dattner Architects will lead a tour of Building 303, the gateway to the revived Navy Yard. This mixed-use development combines a four-story parking garage with a five-story light industrial and office overbuild, supporting the Yard’s growing network of makers and entrepreneurs. Reserve your tickets today.
Saturday, October 18 and Sunday, October 19
Discover The Suffolk —a mixed-use development in Manhattan’s Lower East Side designed by Dattner Architects with interiors by JG Neukomm Architecture. Developed by the Gotham Organization, the project includes diverse housing, retail, and community spaces. With Guastavino-inspired arches, curated art, and rich material detailing, the design celebrates the neighborhood’s cultural heritage and vibrant urban character. This reserved tour is sold out.


