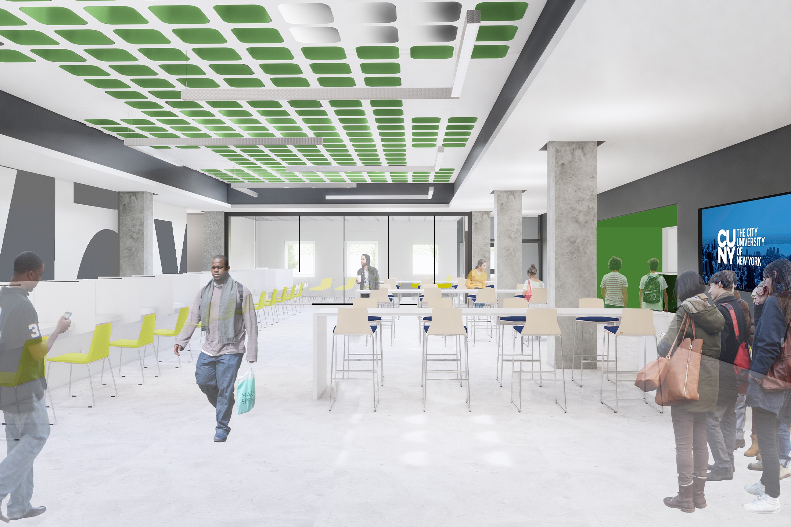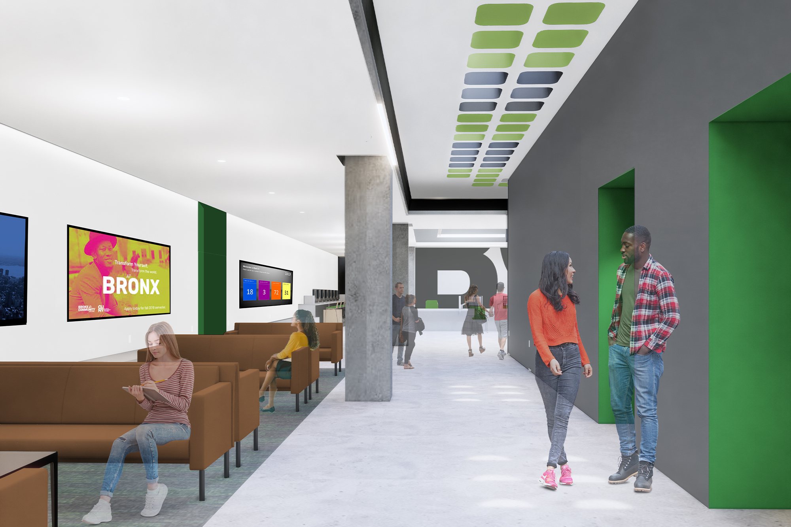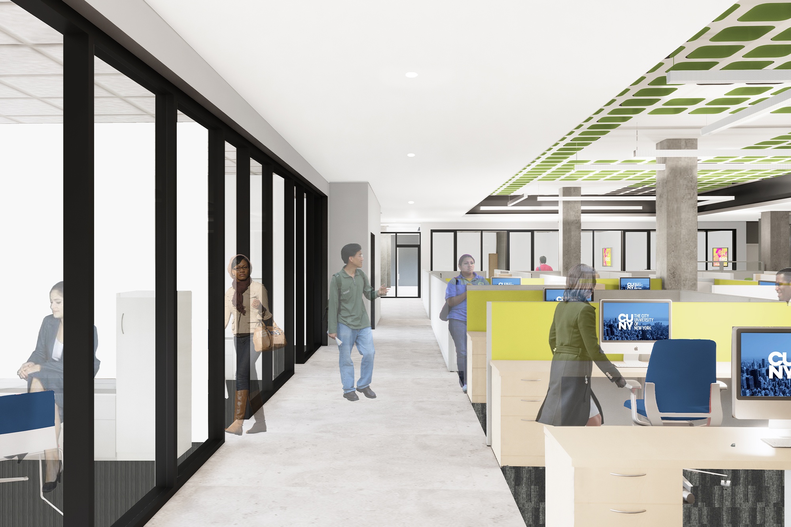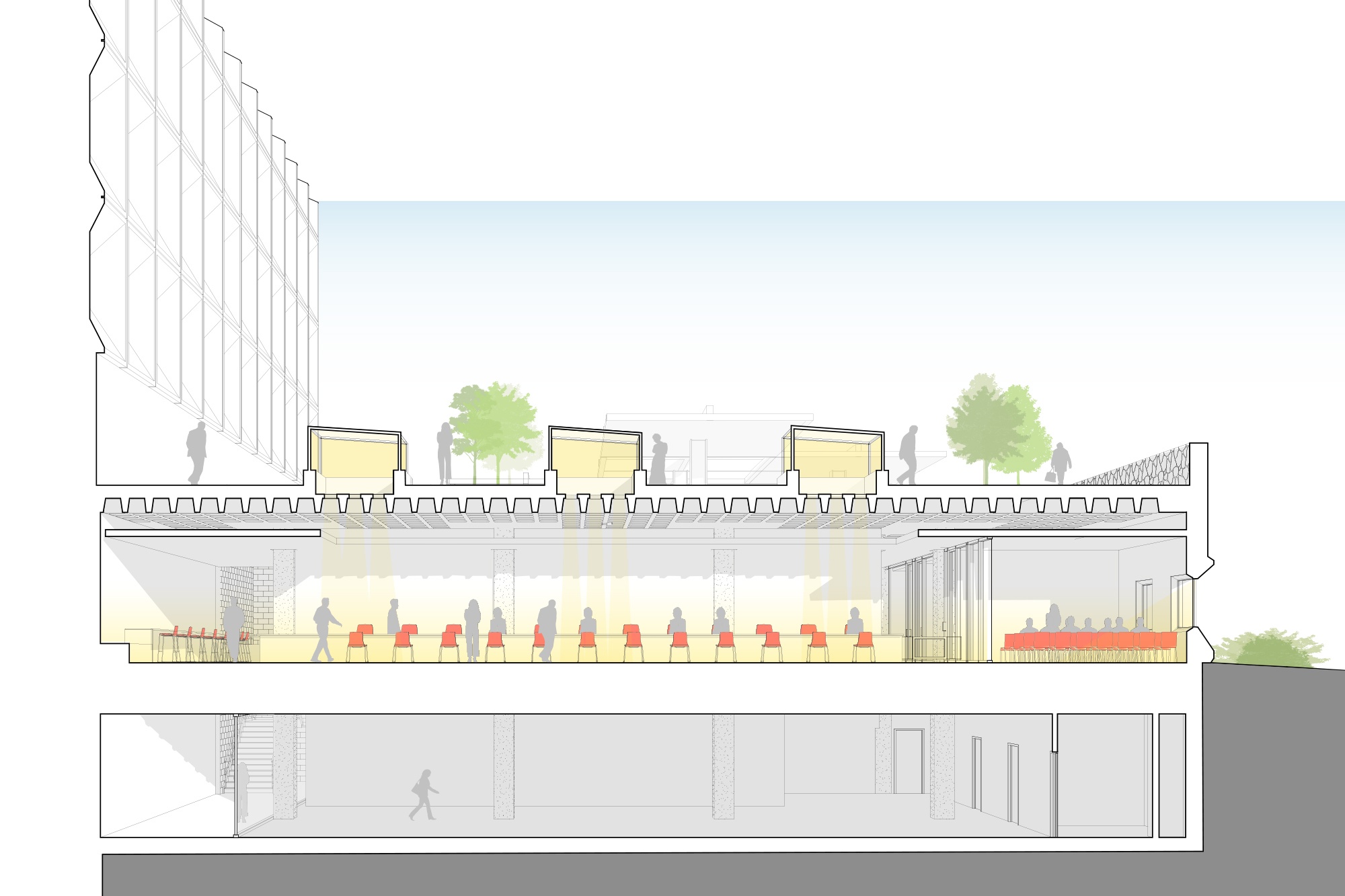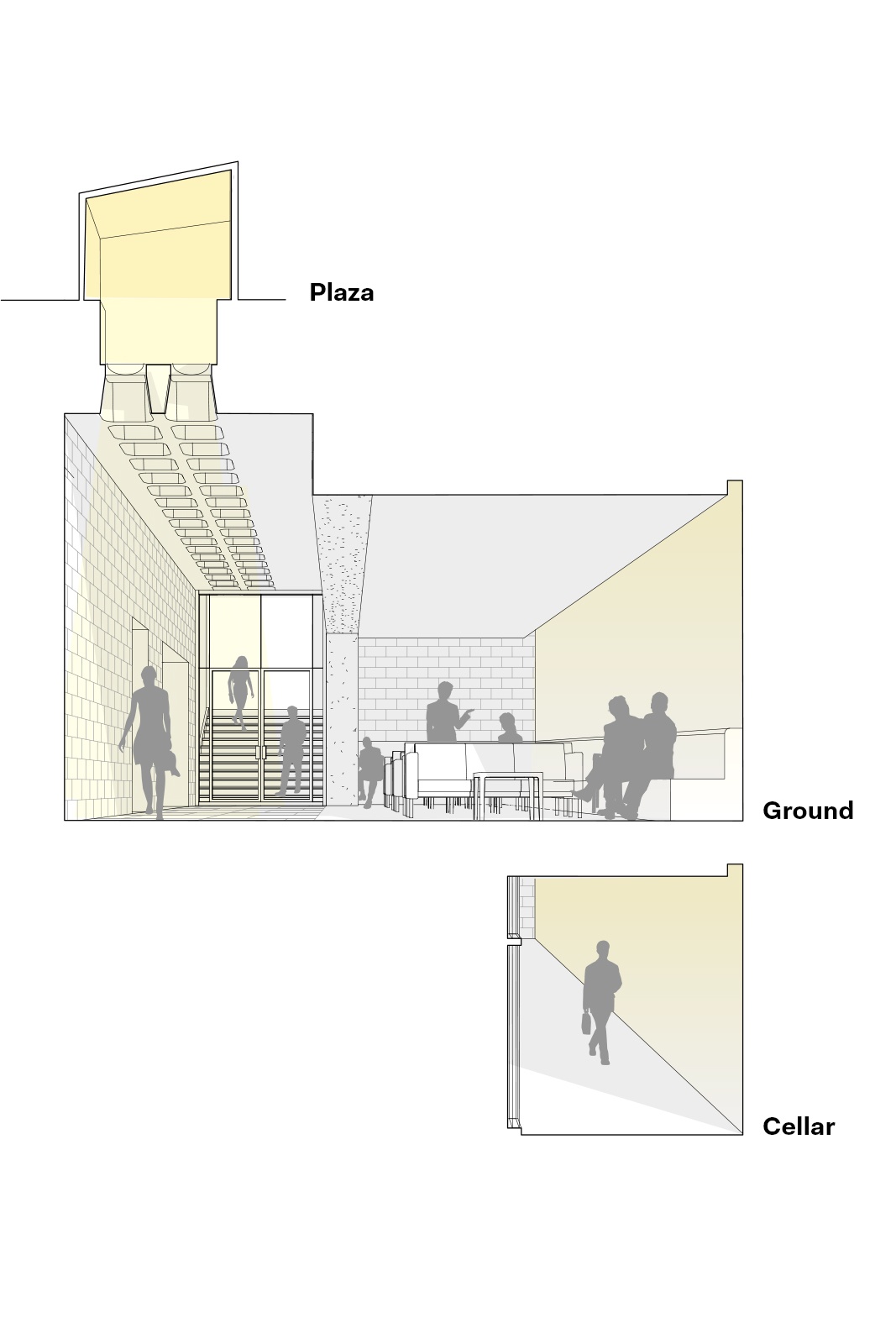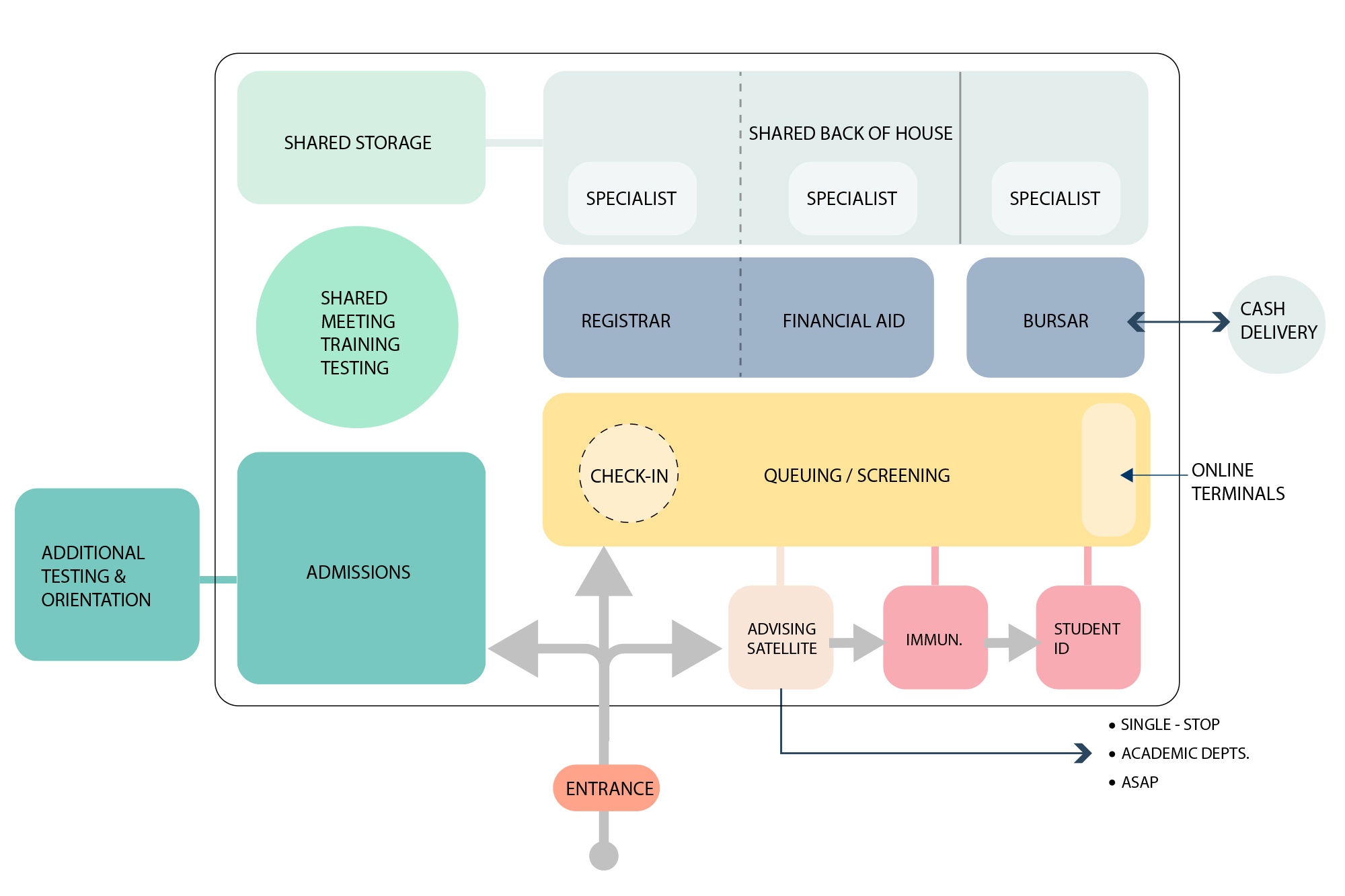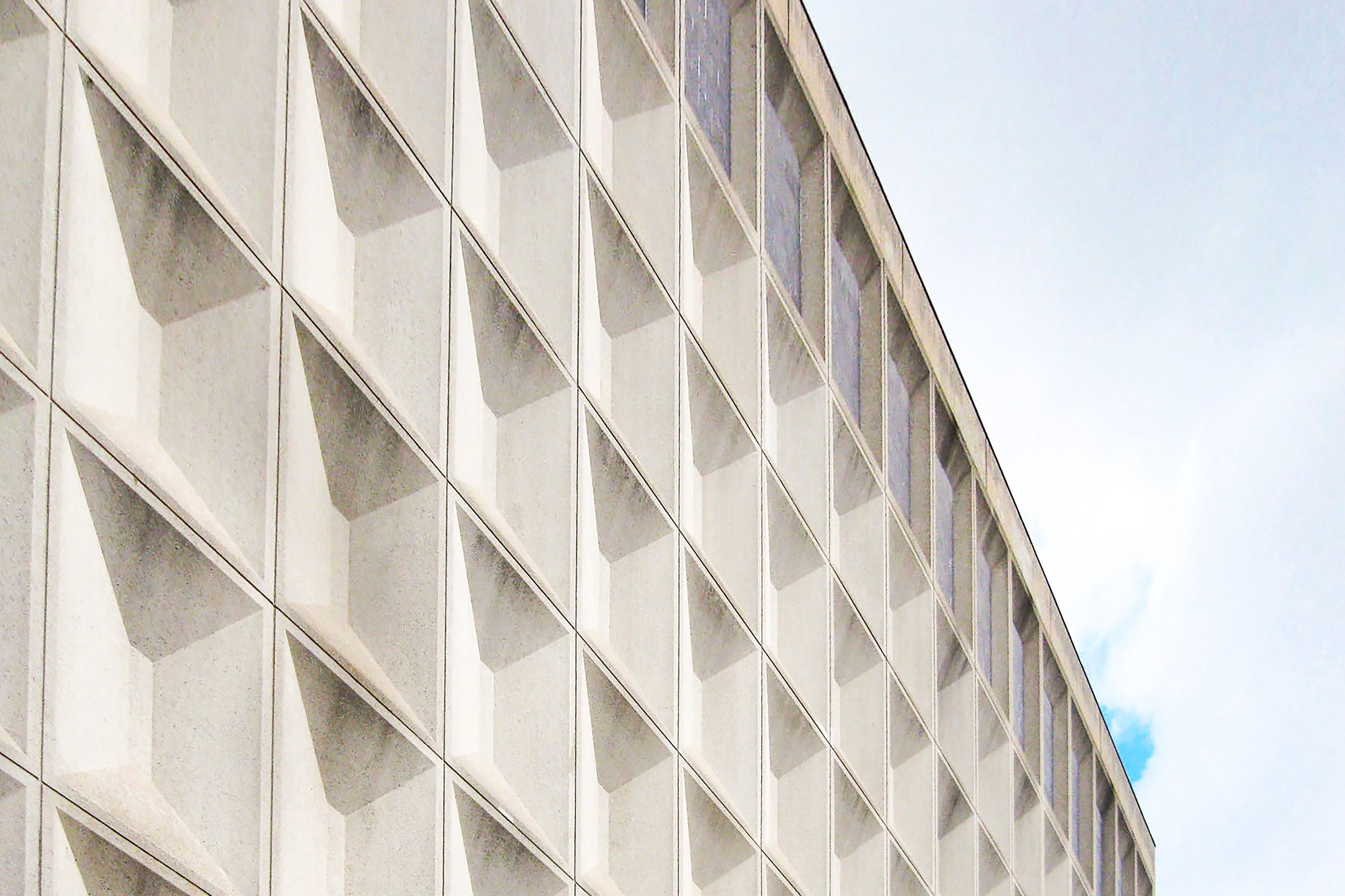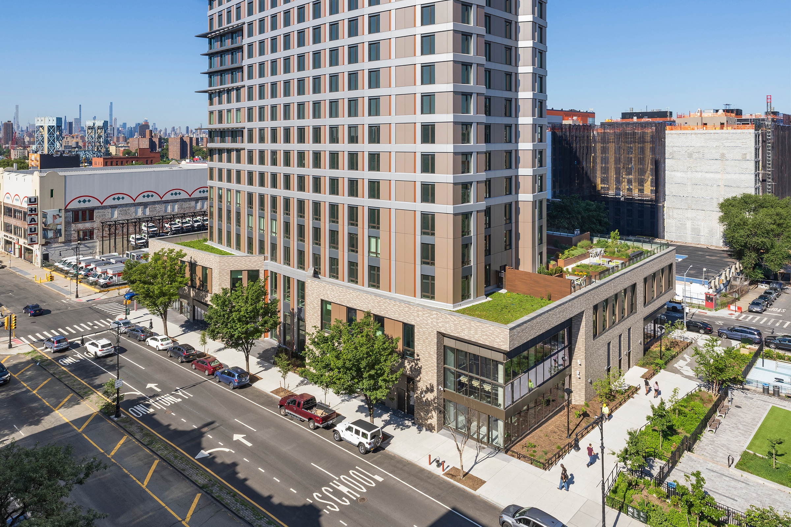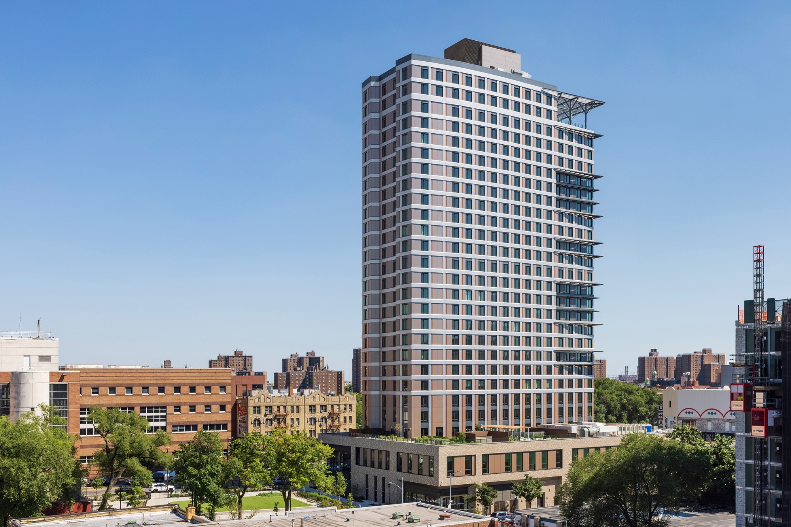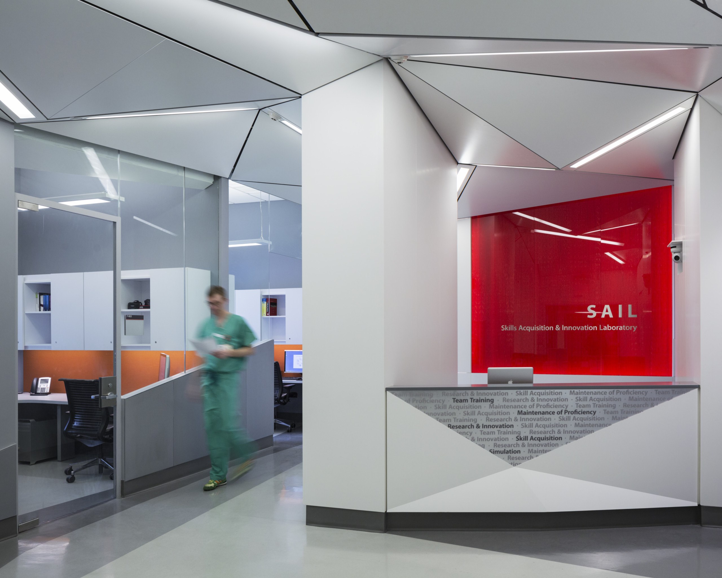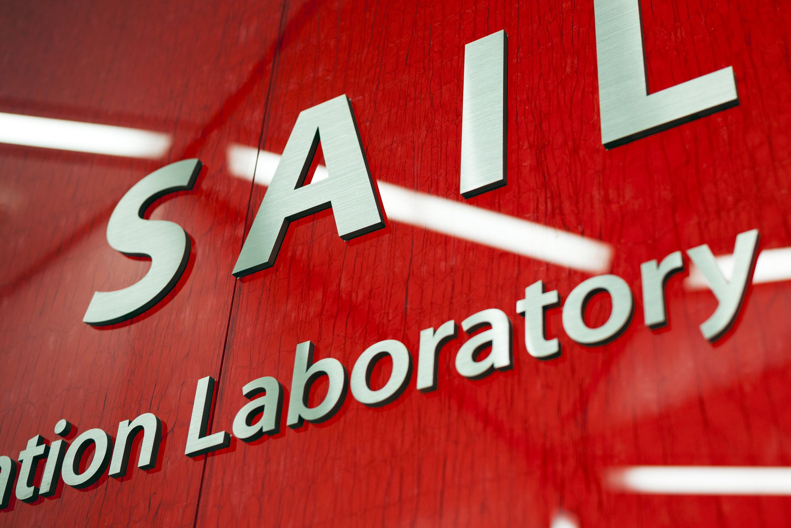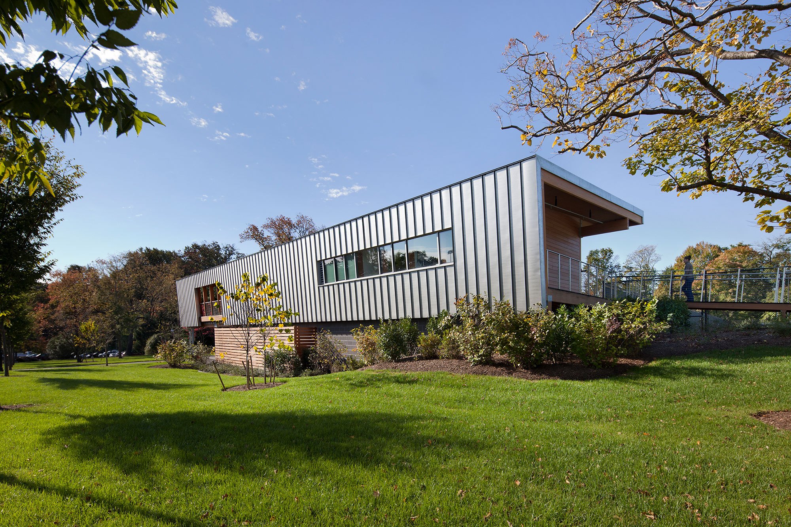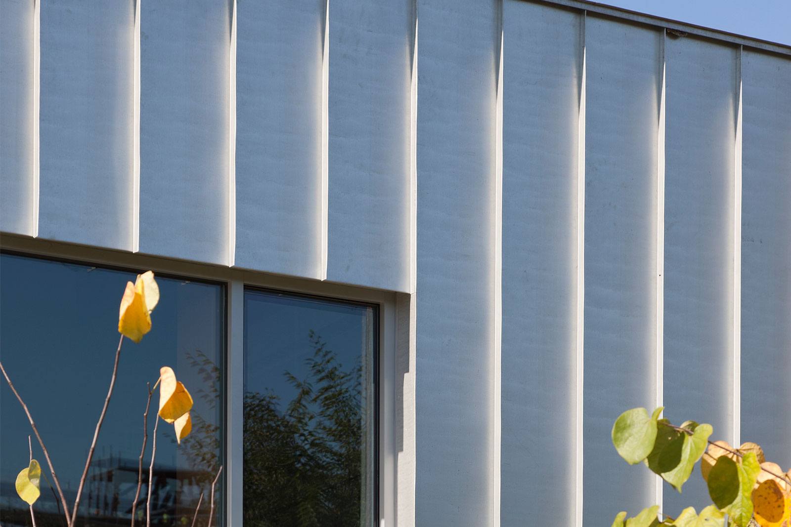The new, comfortable, and easily navigable facility will repurpose an abandoned library within Meister Hall, designed in the late 1960s by renowned modern architect Marcel Breuer. Proposed architectural interventions include a new glazed entry pavilion, additional floor space within existing book stack area, and skylights to enliven below-grade spaces.
The project will enhance the functioning and efficiency of key student-services departments including Admissions, Financial Aid, Bursar, and Registrar. The renovation will replace all mechanical systems, lighting, and finishes with the goal of achieving a LEED Gold rating. The new entrance will provide ADA accessibility to all of Meister Hall.
The new, comfortable, and easily navigable facility will repurpose an abandoned library within Meister Hall, designed in the late 1960s by renowned modern architect Marcel Breuer. Proposed architectural interventions include a new glazed entry pavilion, additional floor space within existing book stack area, and skylights to enliven below-grade spaces.
The project will enhance the functioning and efficiency of key student-services departments including Admissions, Financial Aid, Bursar, and Registrar. The renovation will replace all mechanical systems, lighting, and finishes with the goal of achieving a LEED Gold rating. The new entrance will provide ADA accessibility to all of Meister Hall.
