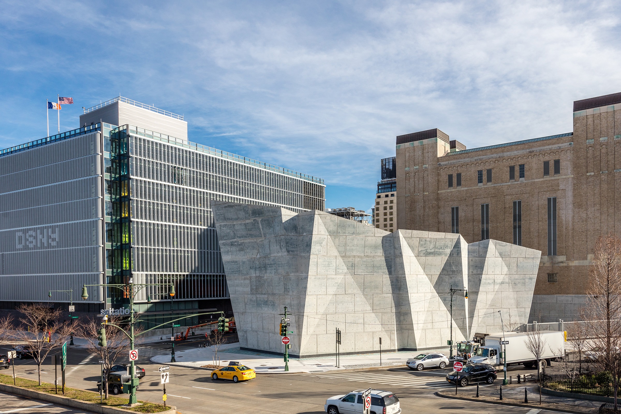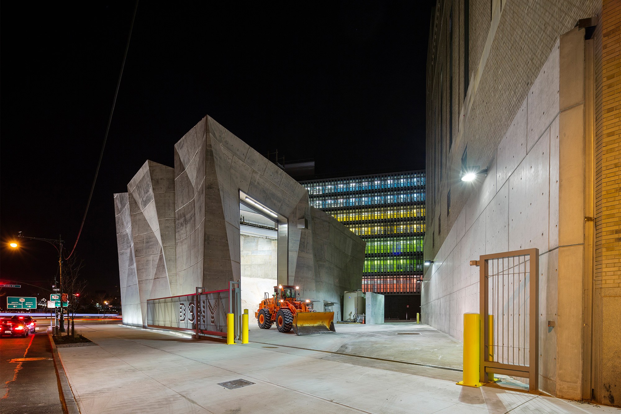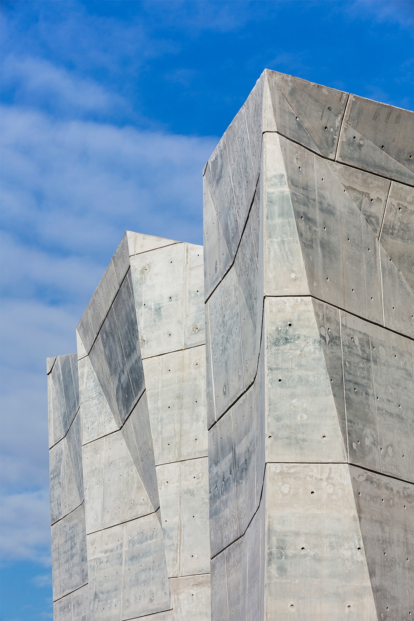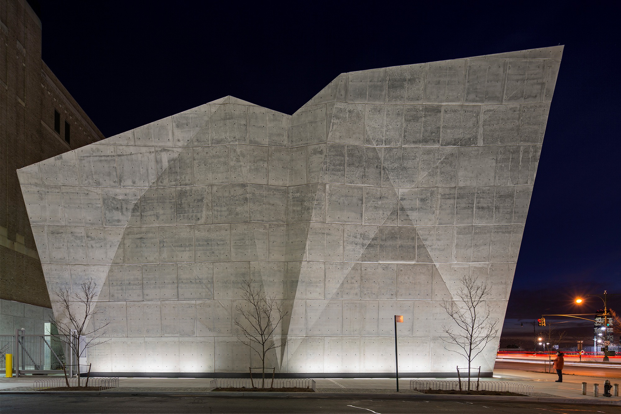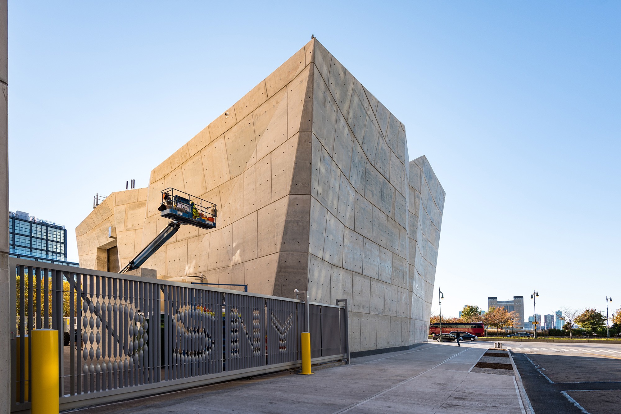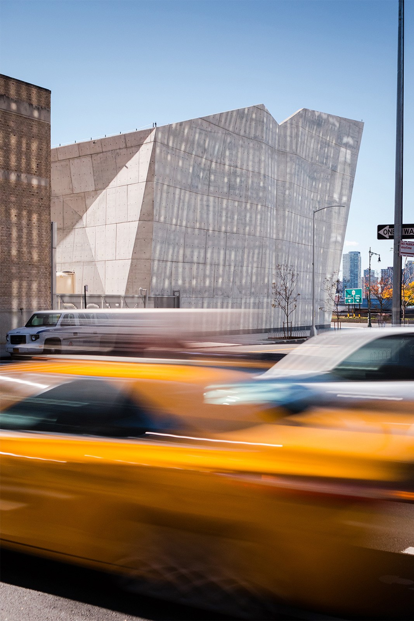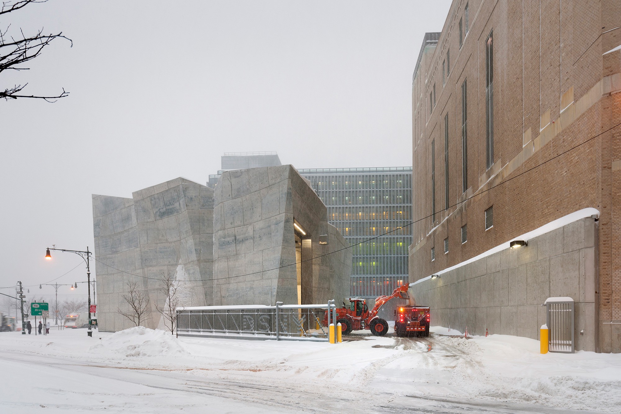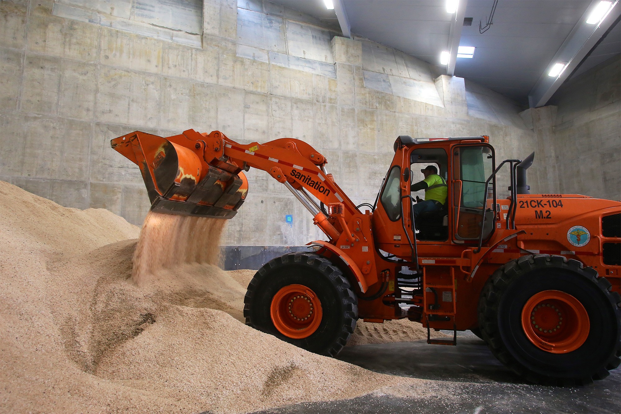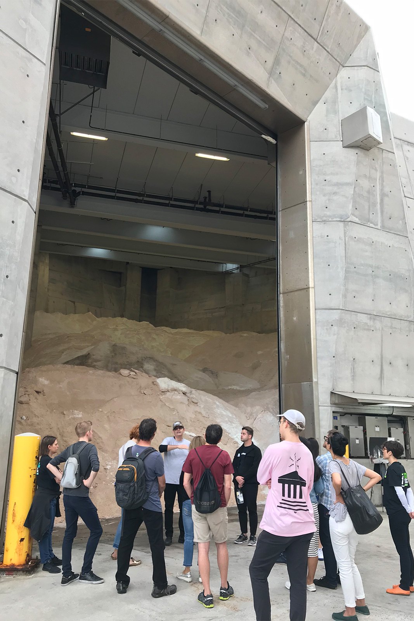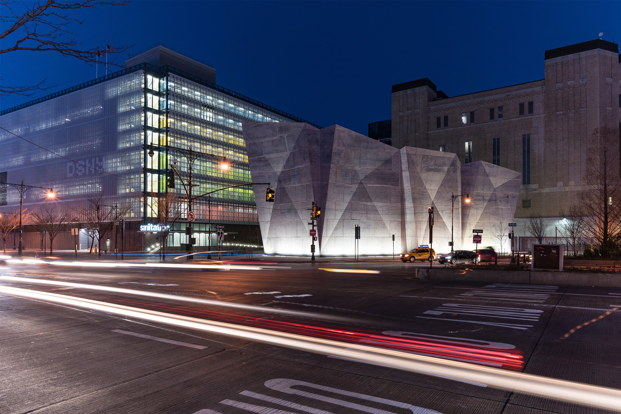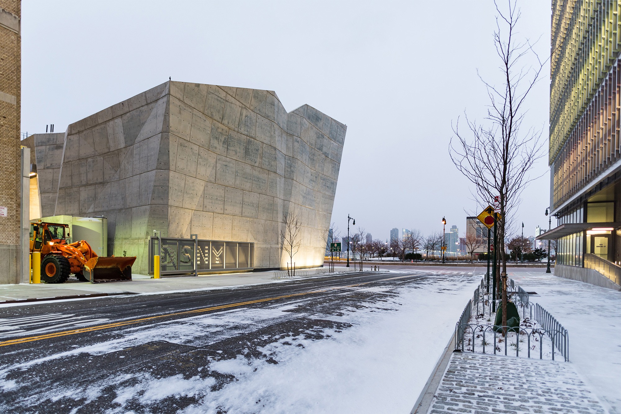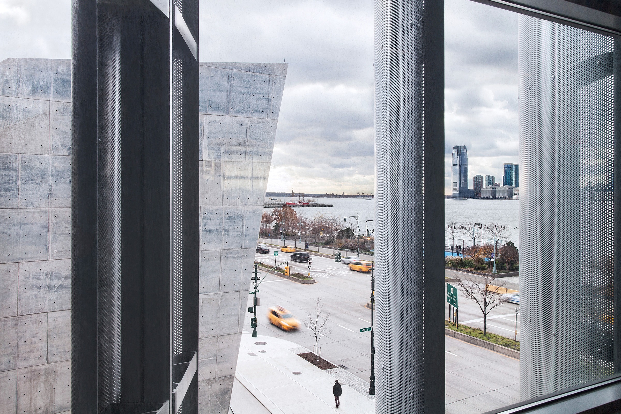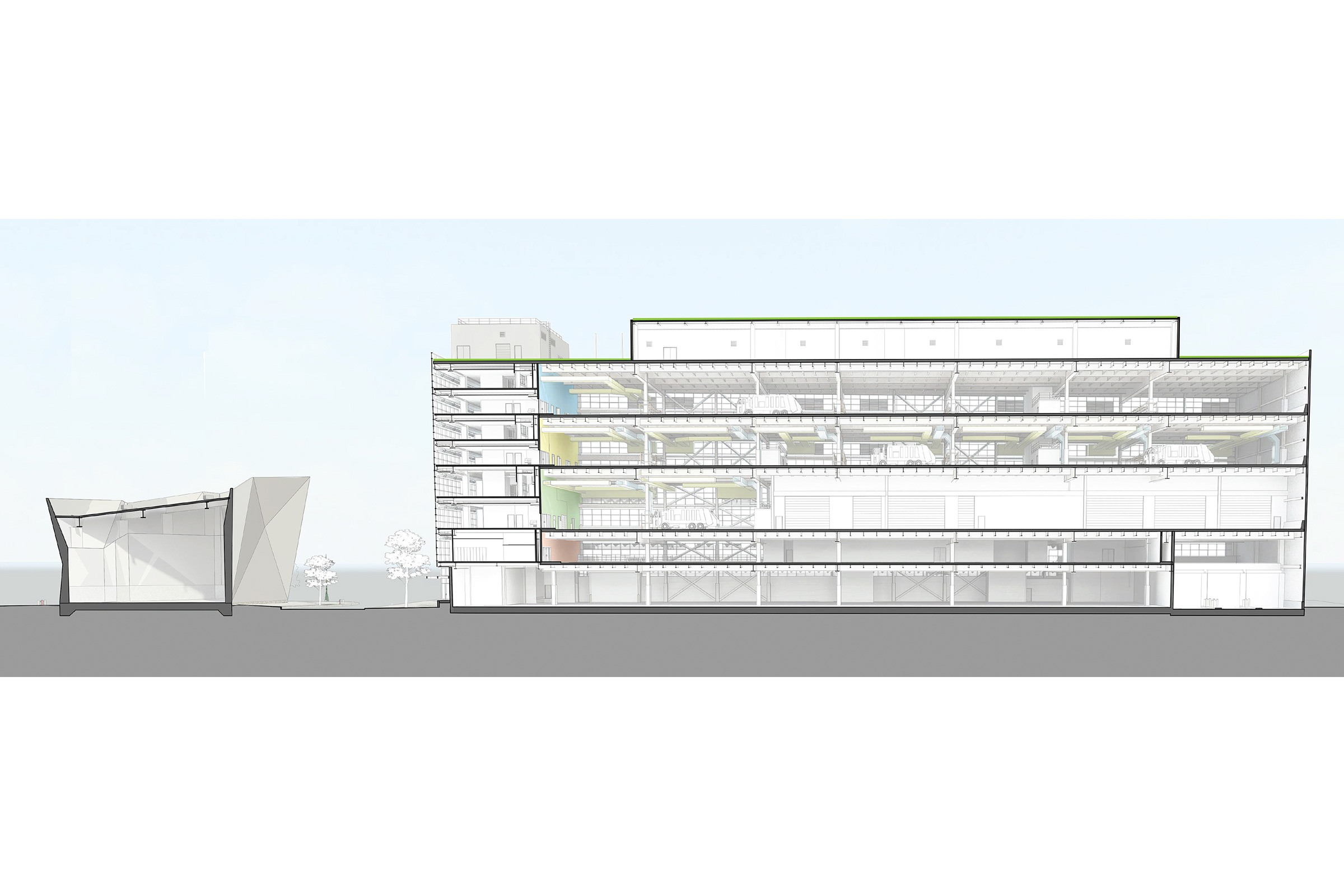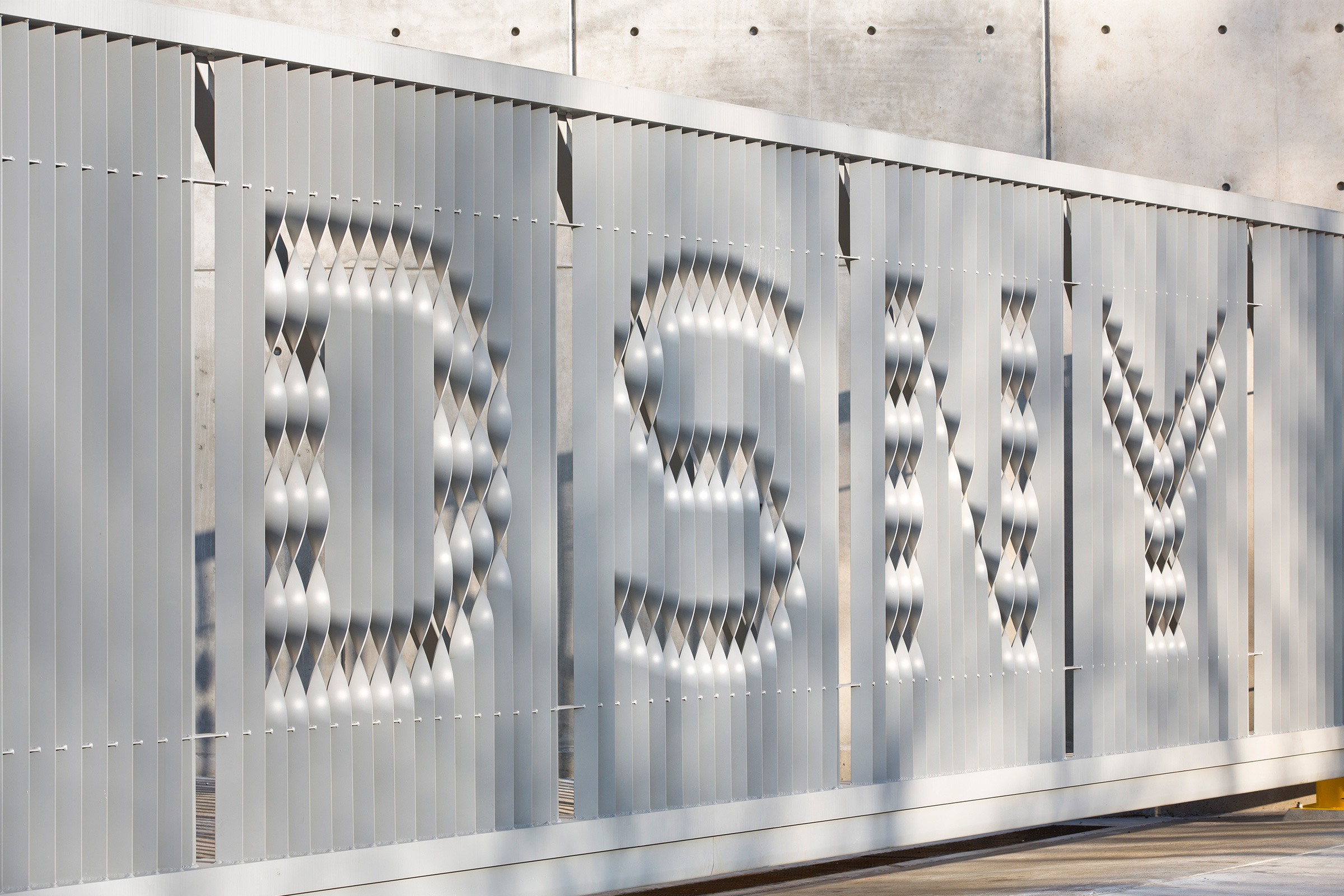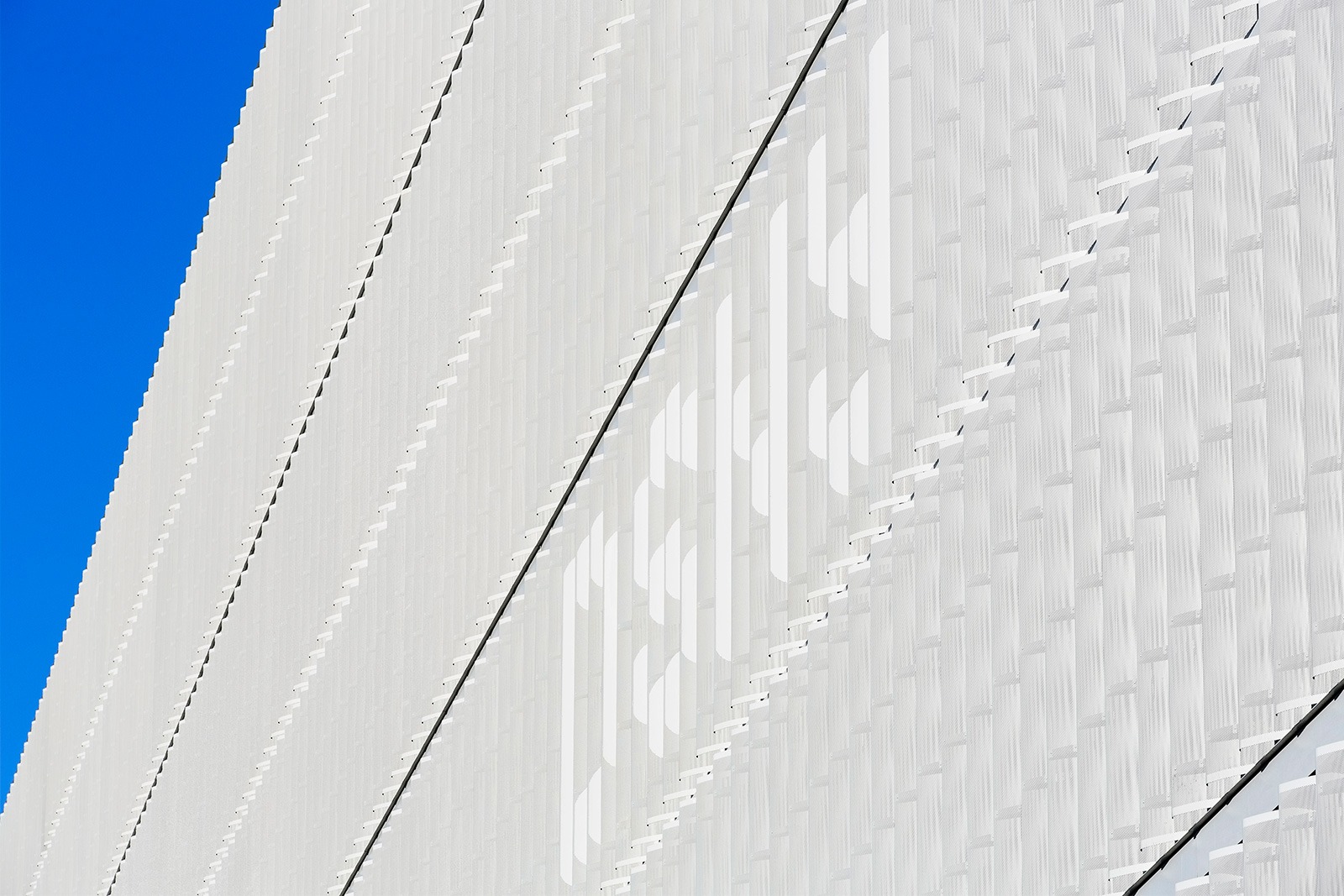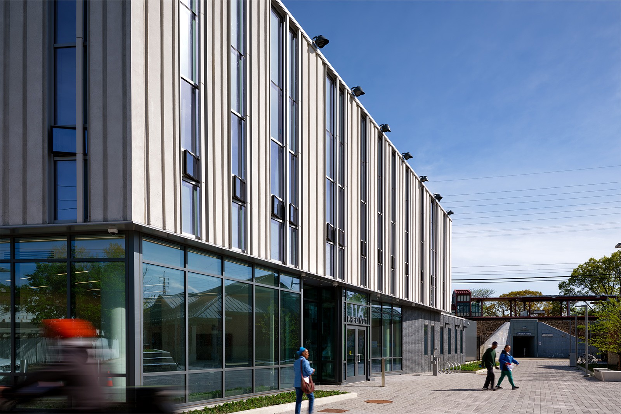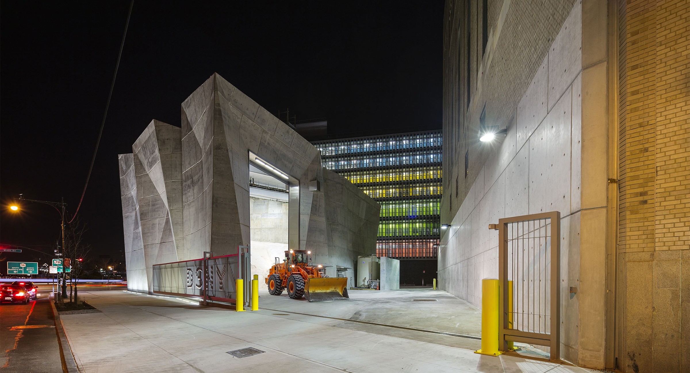Rising nearly 70 feet, the shed houses 5,000 tons of salt and marks the historic location where the former canal enclosing Lower Manhattan met the Hudson River. The Salt Shed’s solid, crystalline form acts as a counterpoint to the diaphanous, scrim-like façade of the Manhattan 1/2/5 Garage, directly across Spring Street to the north.
The Salt Shed’s faceted planes enliven the cast-in-place concrete enclosure. The structure tapers toward the bottom, creating more pedestrian space. The shed emerges from a moat of textured glass paving, further contributing to the enigmatic and iconic nature of this place in the city.
Architectural concrete was a natural material selection for the Salt Shed, serving as both the building structure and exterior finish, eliminating the need for additional materials. The smooth finish and light color of the cast-in-place concrete emphasizes the form of the building, while its natural color variations, which will resemble the color of salt with more exposure to sunlight, provide a grounded appearance—resonating with the salt contained within.
