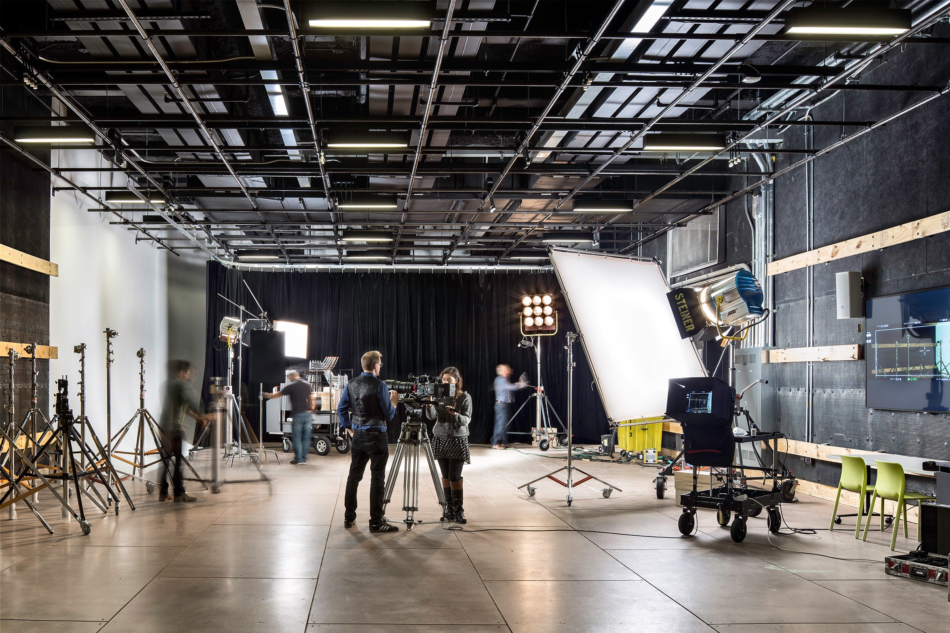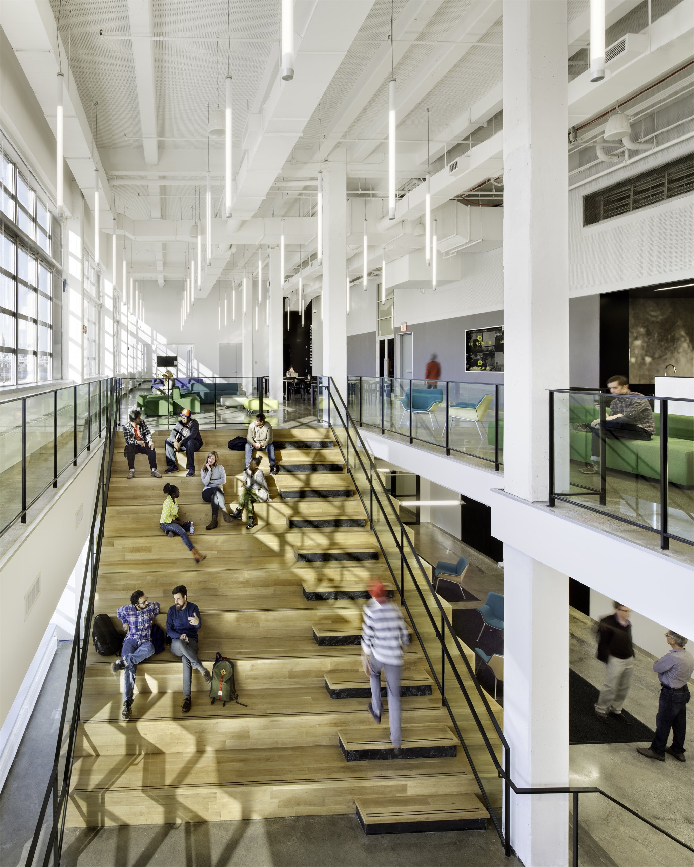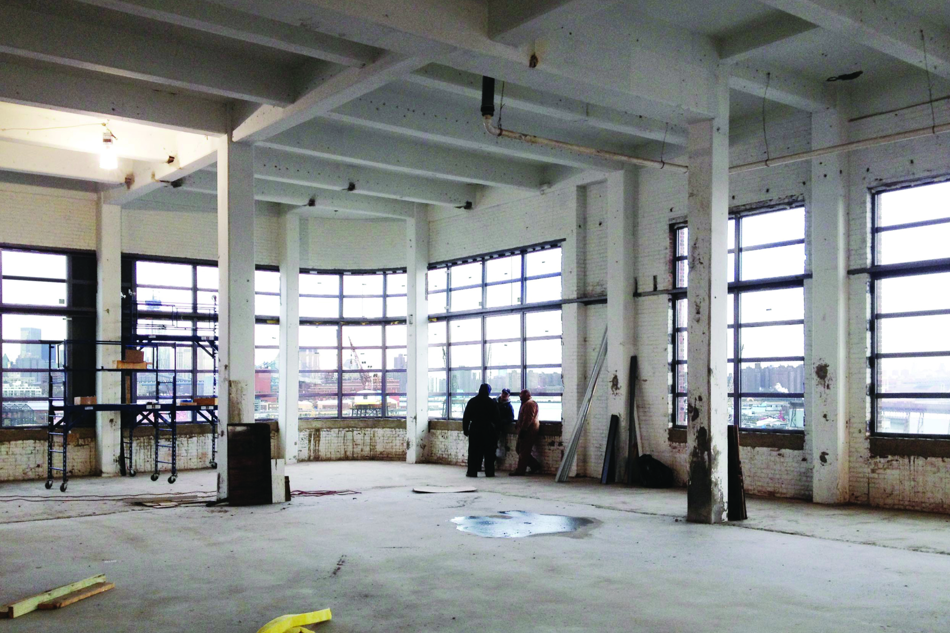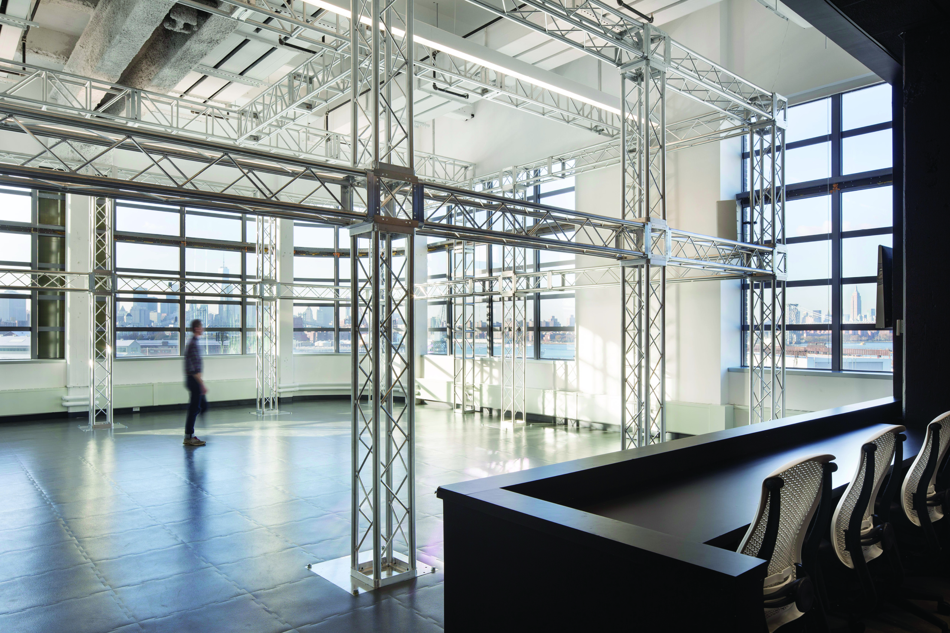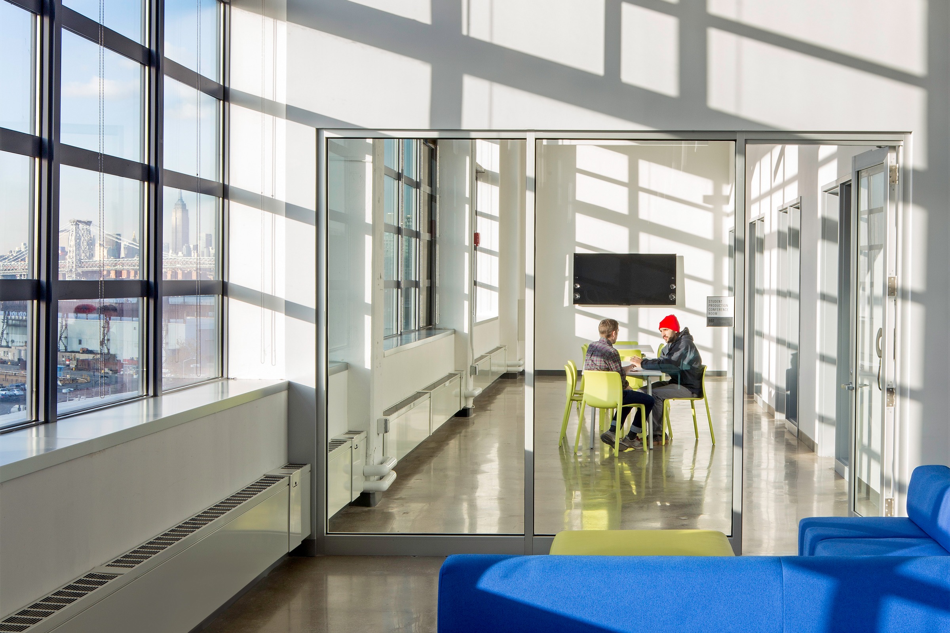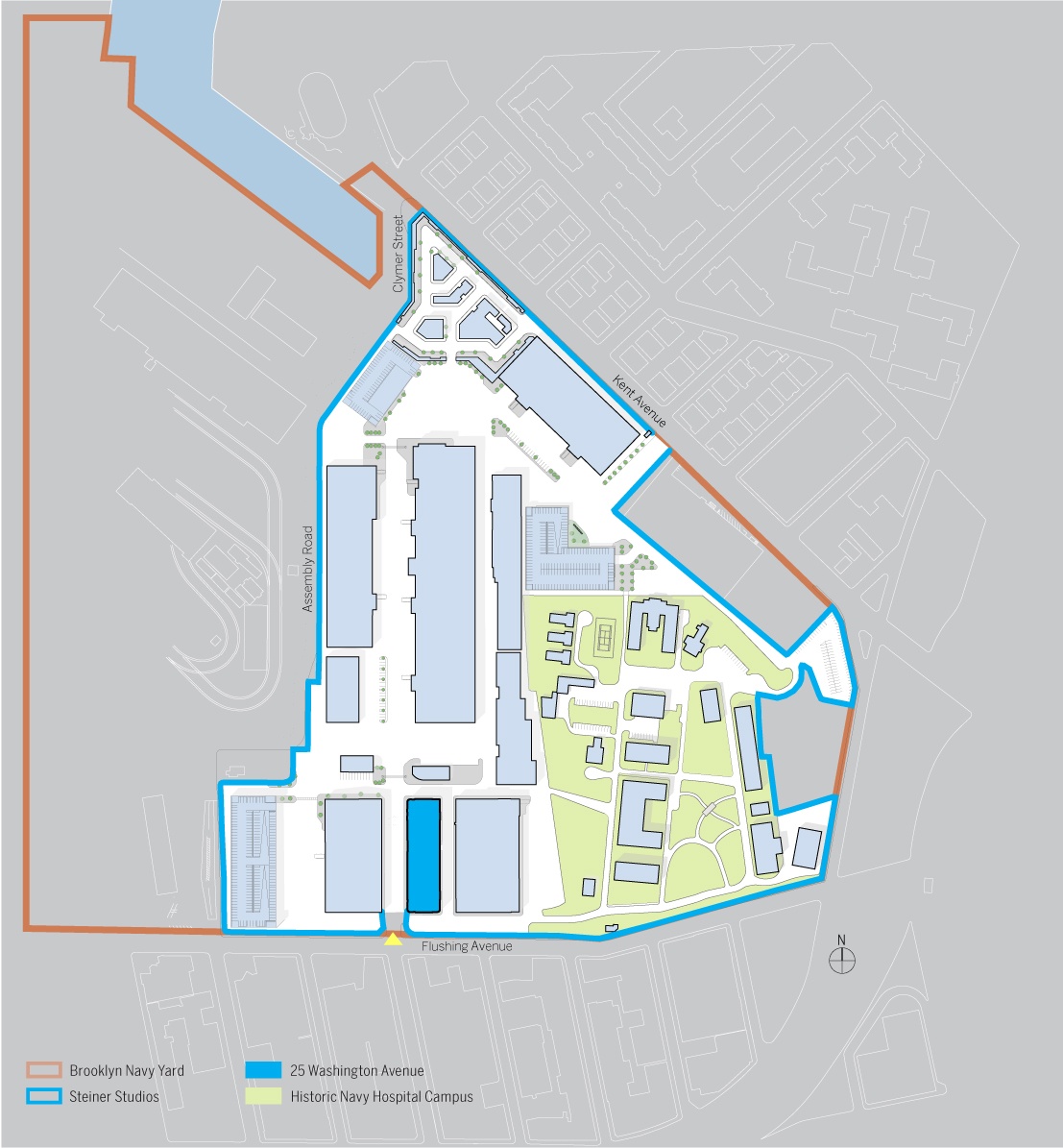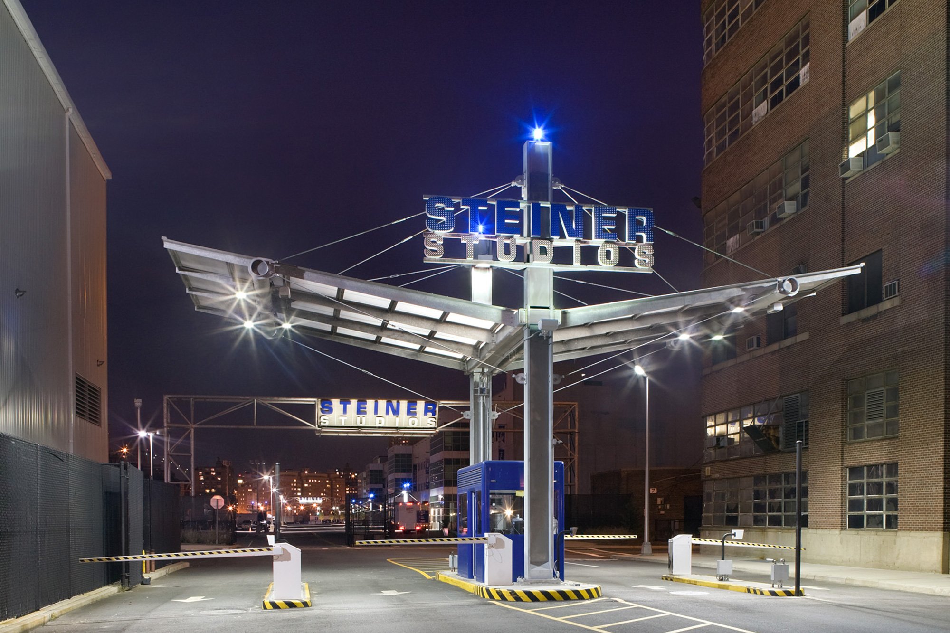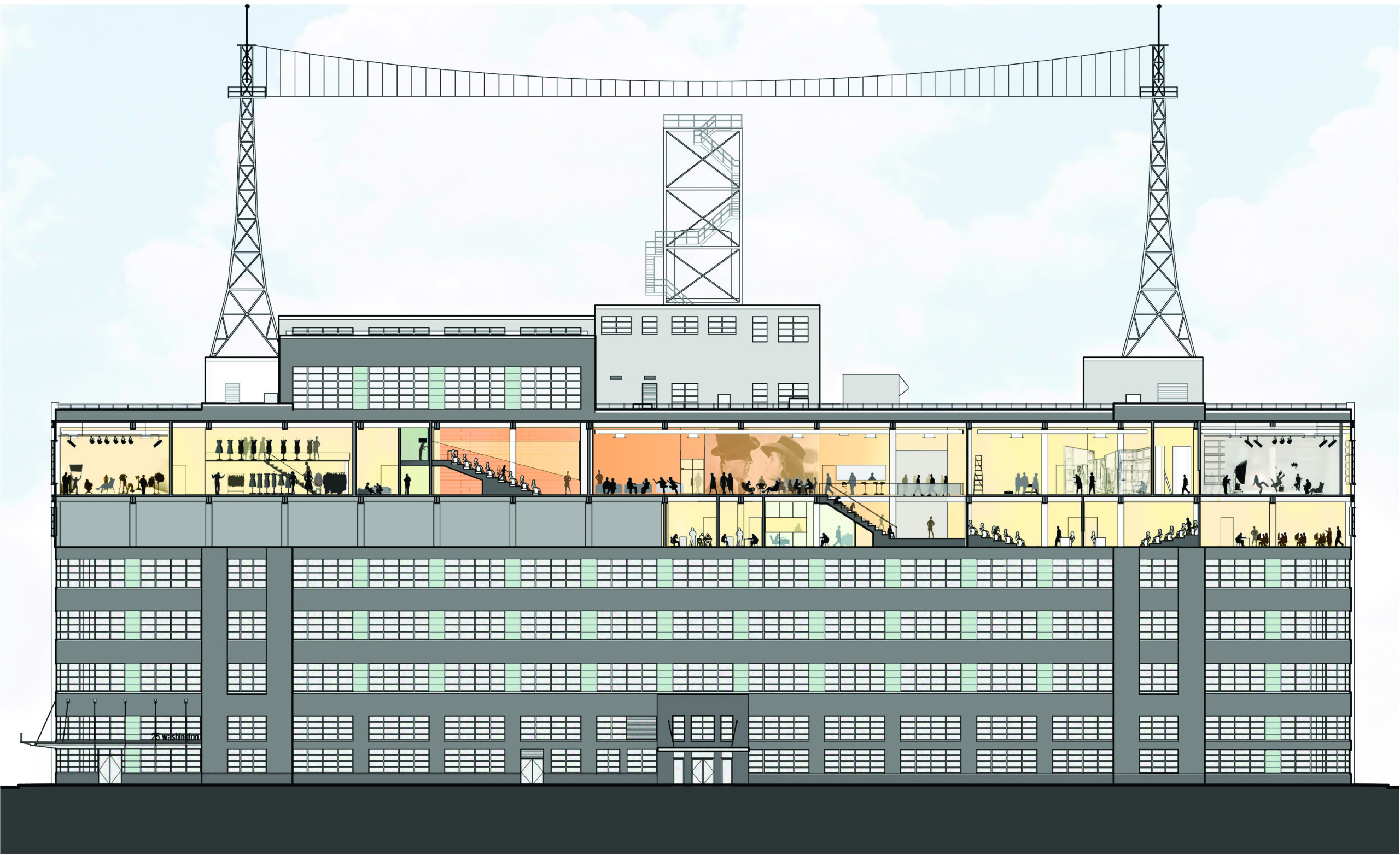The Feirstein Graduate School of Cinema is the result of a public-private partnership between two long-standing clients of Dattner Architects: the City University of New York and Steiner NYC. The first public graduate film school, Feirstein is part of Brooklyn College, and their first program division is hosted off-campus.
Designed to embrace the culture of a contemporary movie lot and university campus, the school’s facilities include everything necessary for sophisticated digital film production – from concept to finished product. Allowing students the opportunity to create in an unparalleled, professional setting that includes a sound stage, production labs, motion capture studio, editing suites, recording studios, and a screening room complete with a mixing area.
The school is on the top two floors of Steiner NYC’s 25 Washington Ave., a multi-use building originally designed as a Navy testing facility, recently renovated within their large Steiner Studio Brooklyn Navy Yard Media Campus.
The Feirstein Graduate School of Cinema is the result of a public-private partnership between two long-standing clients of Dattner Architects: the City University of New York and Steiner NYC. The first public graduate film school, Feirstein is part of Brooklyn College, and their first program division is hosted off-campus.
Designed to embrace the culture of a contemporary movie lot and university campus, the school’s facilities include everything necessary for sophisticated digital film production – from concept to finished product. Allowing students the opportunity to create in an unparalleled, professional setting that includes a sound stage, production labs, motion capture studio, editing suites, recording studios, and a screening room complete with a mixing area.
The school is on the top two floors of Steiner NYC’s 25 Washington Ave., a multi-use building originally designed as a Navy testing facility, recently renovated within their large Steiner Studio Brooklyn Navy Yard Media Campus.
