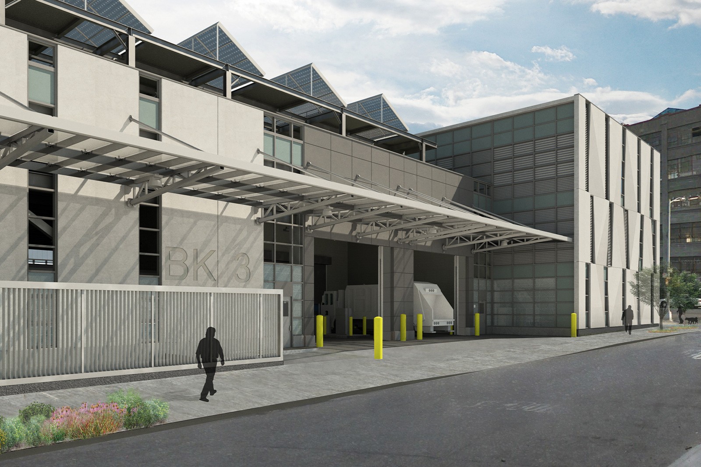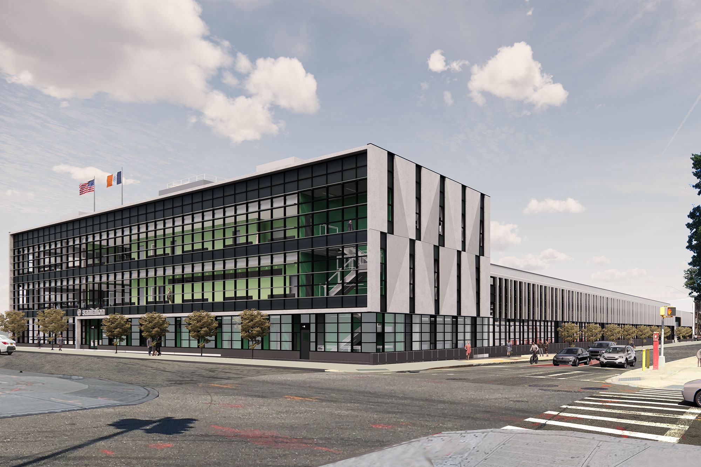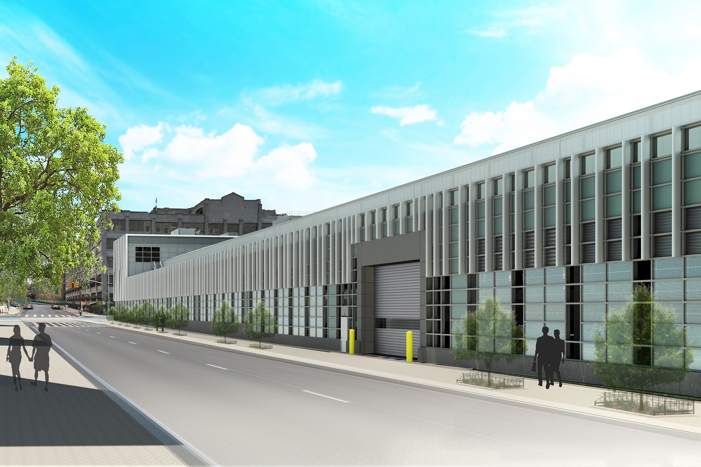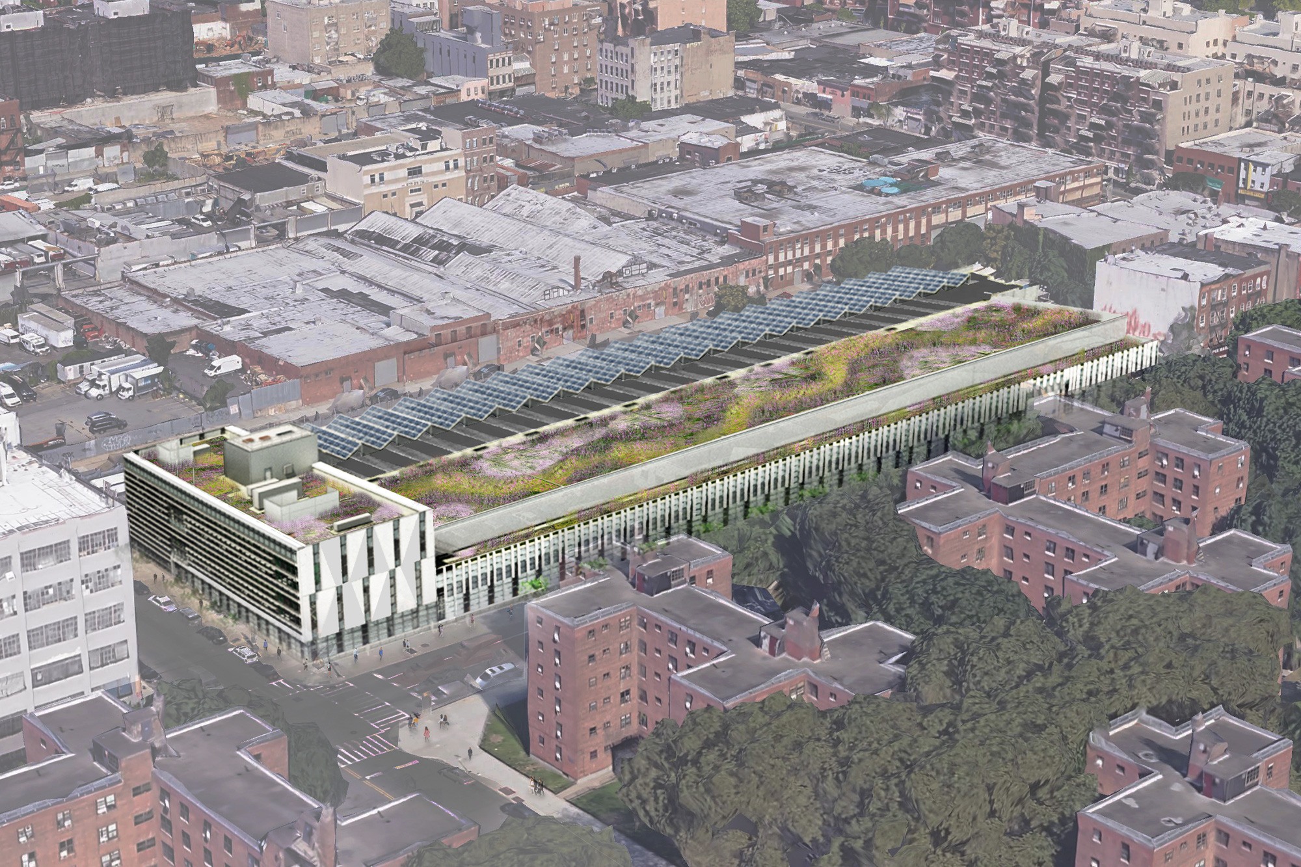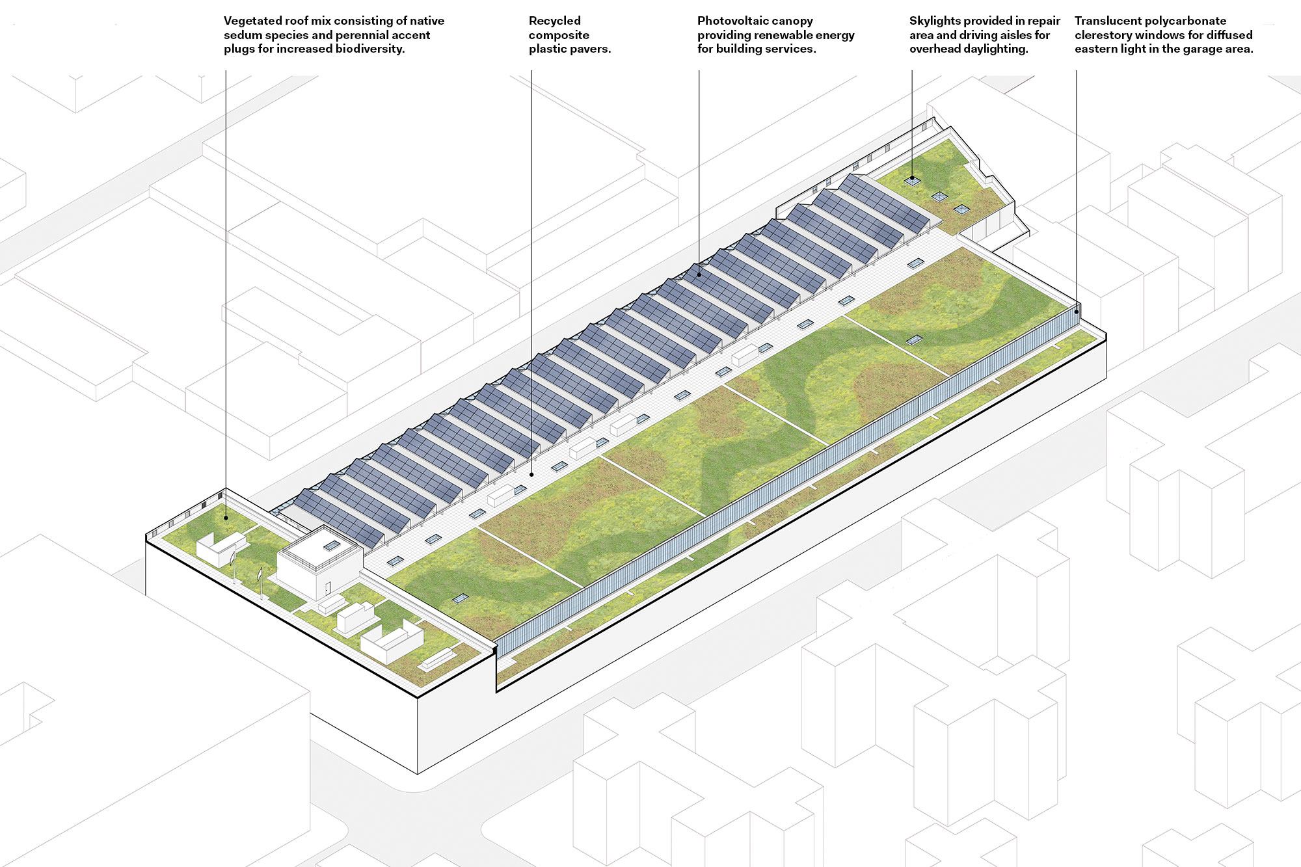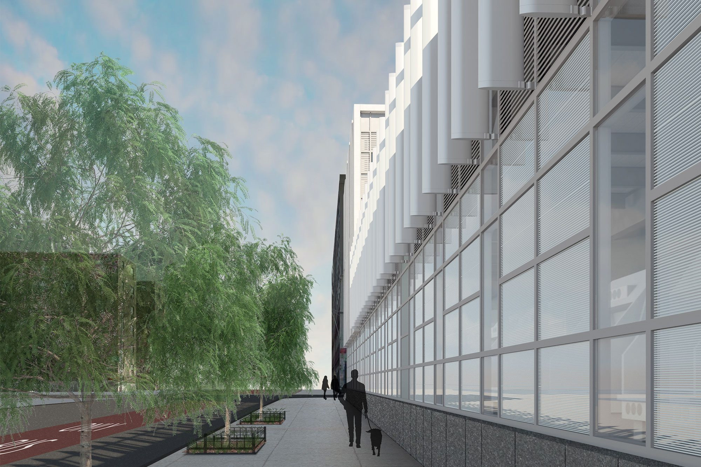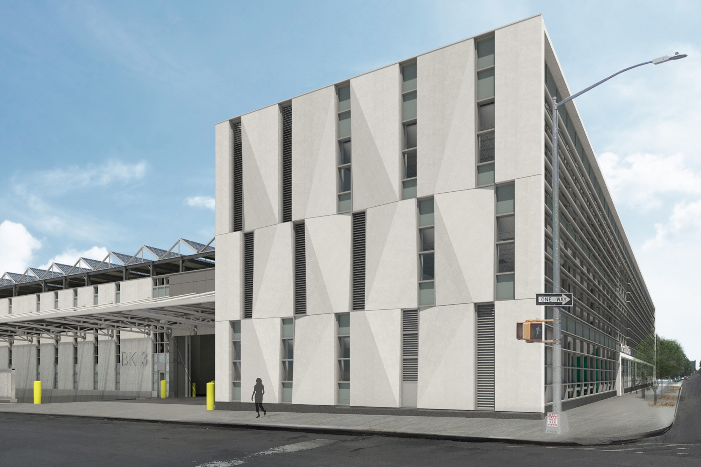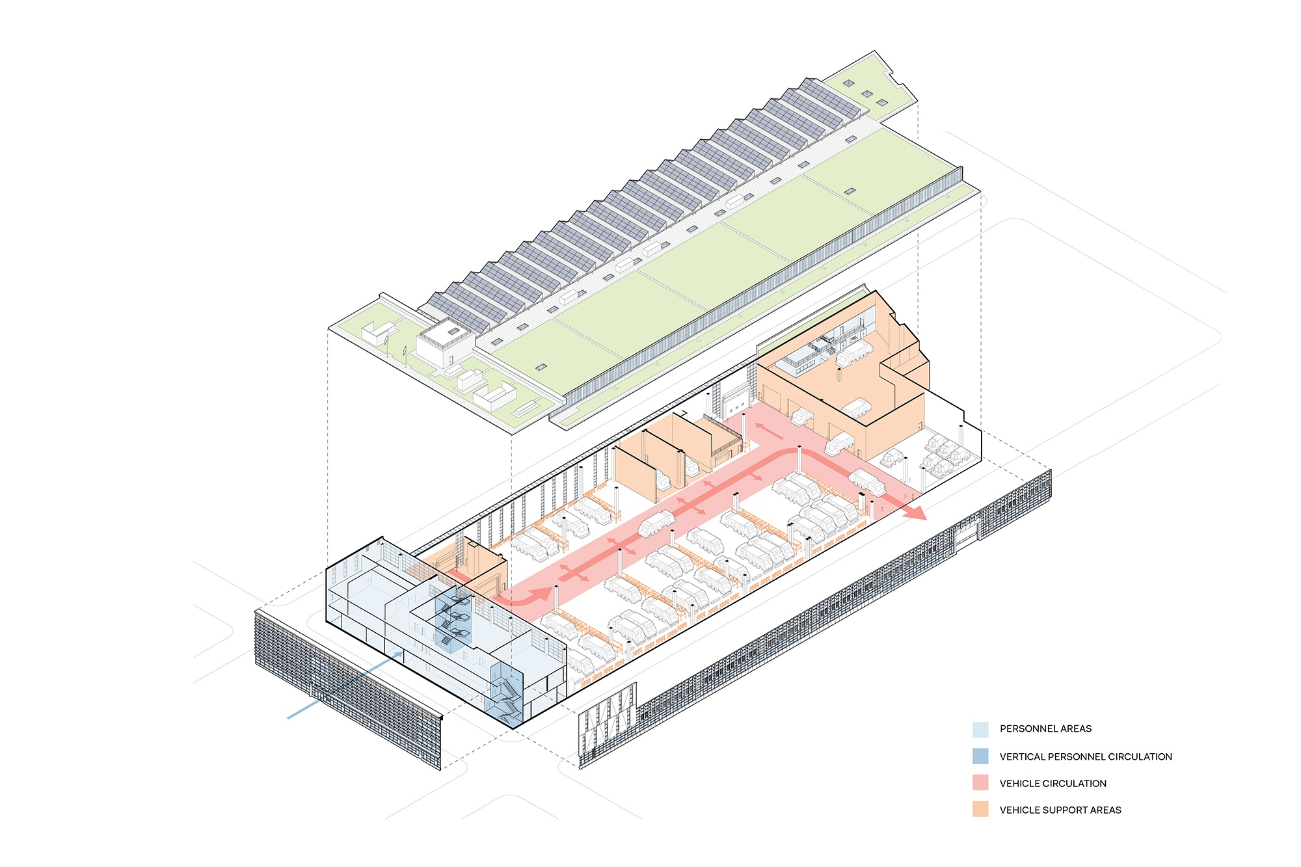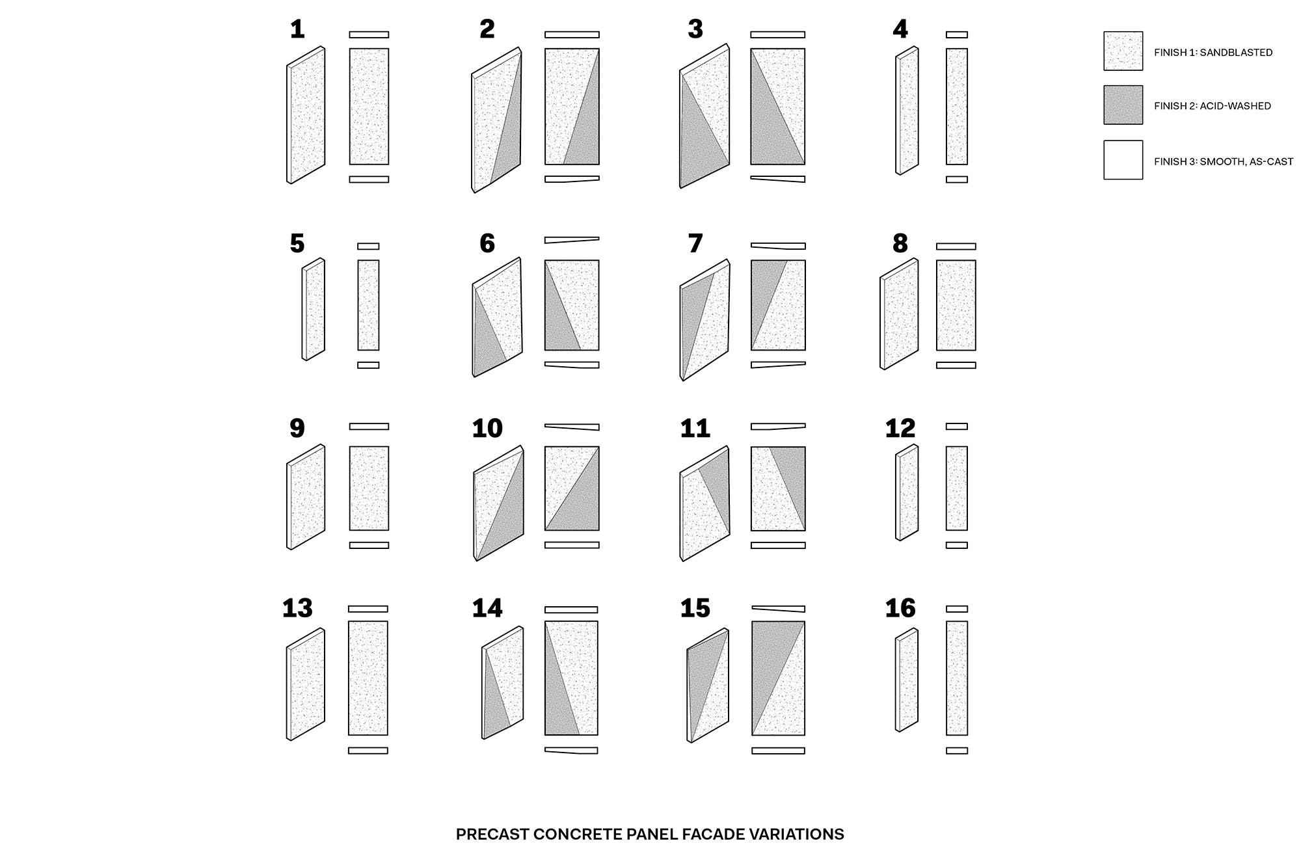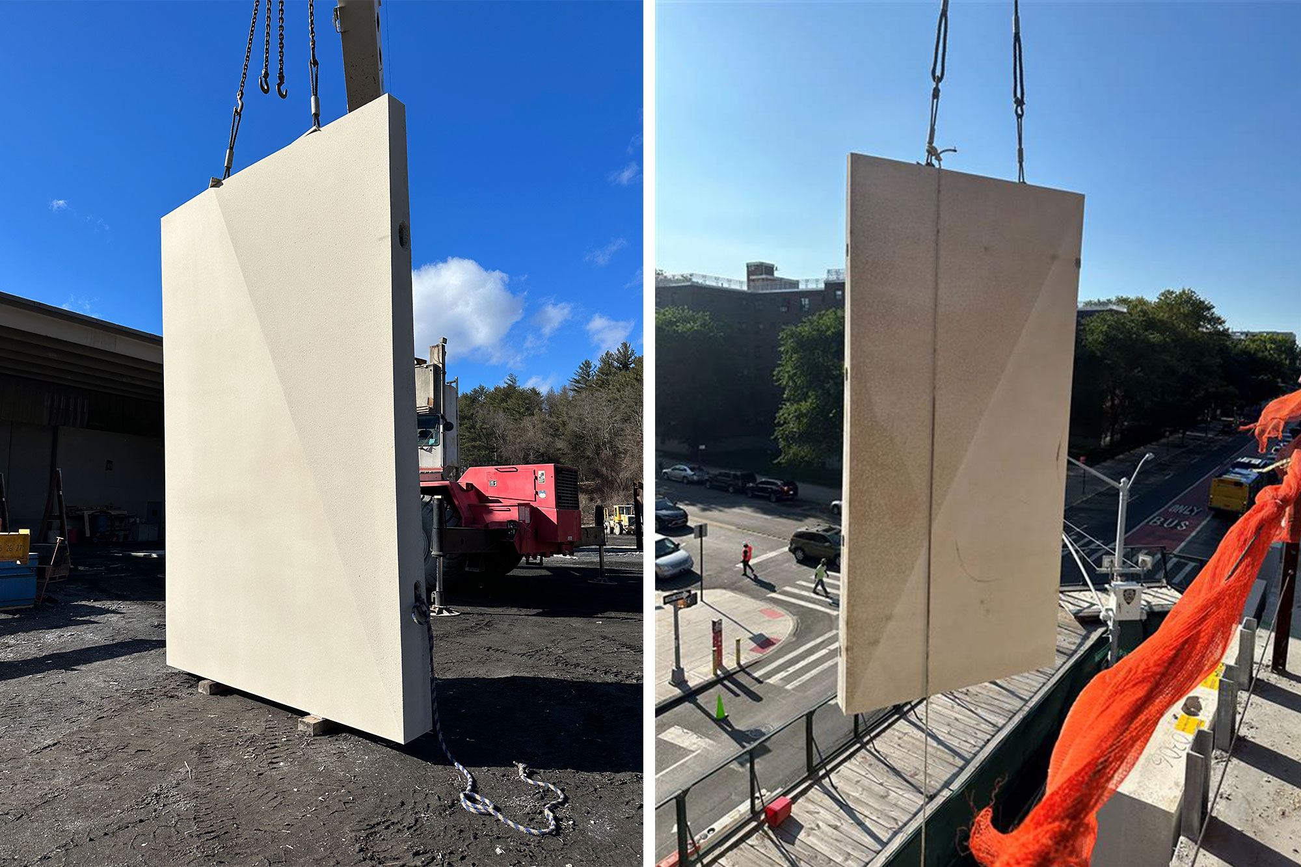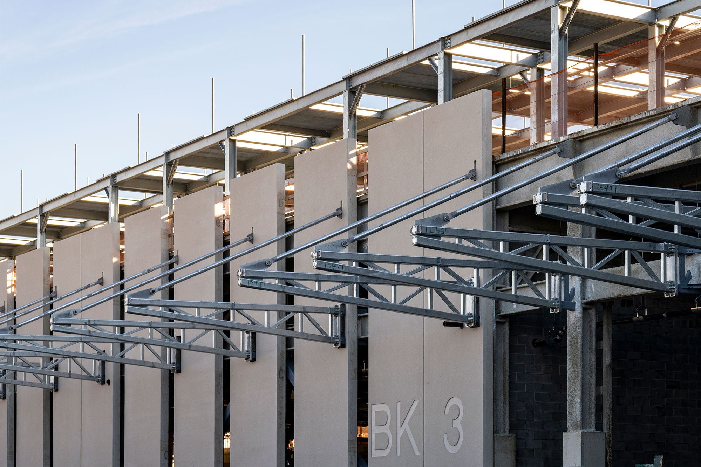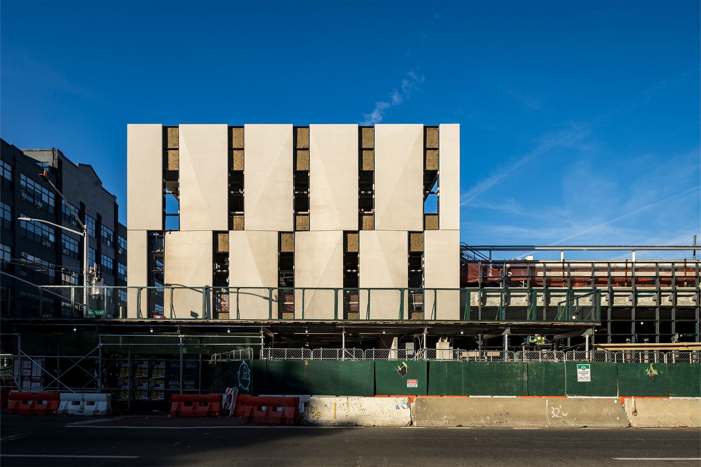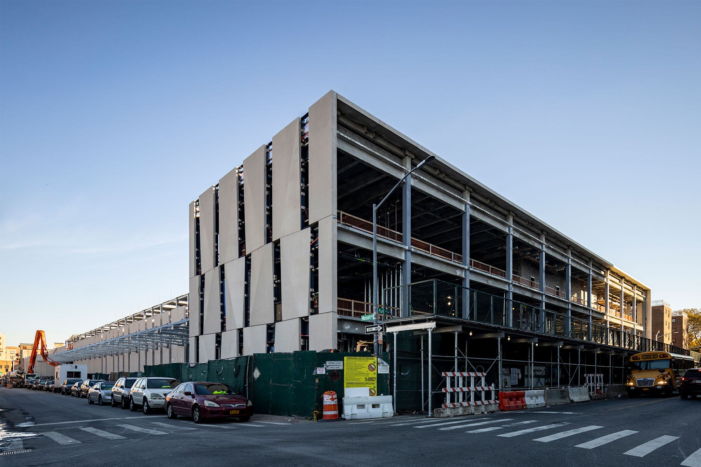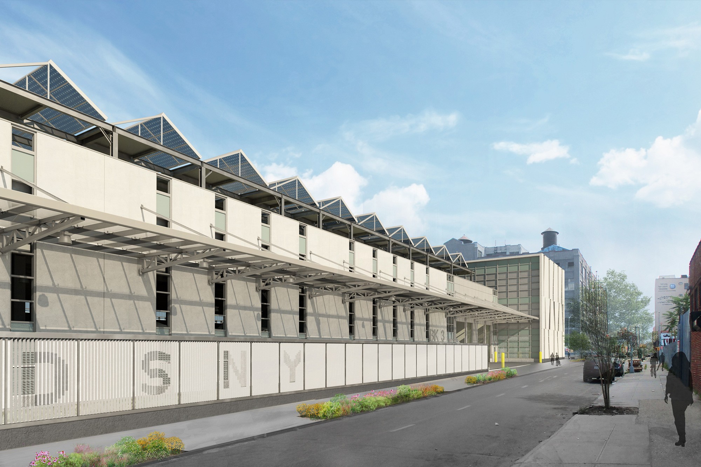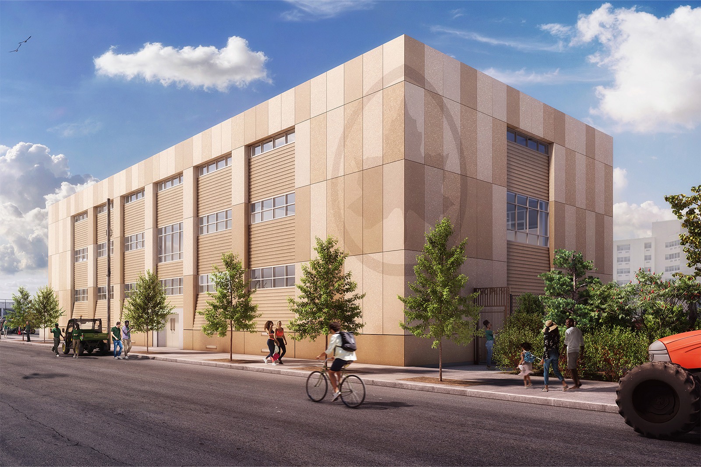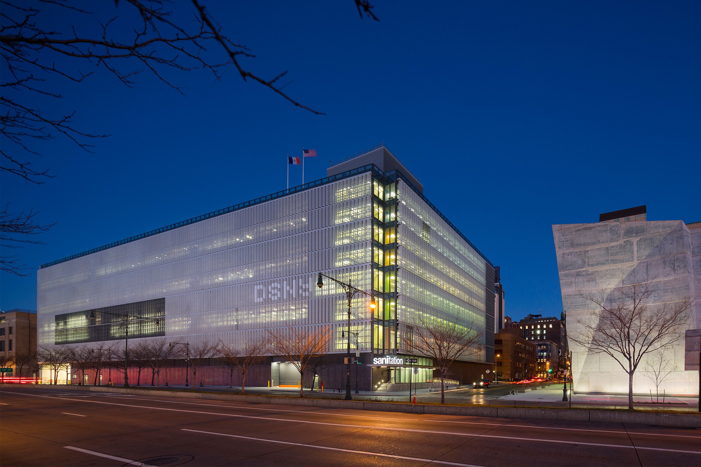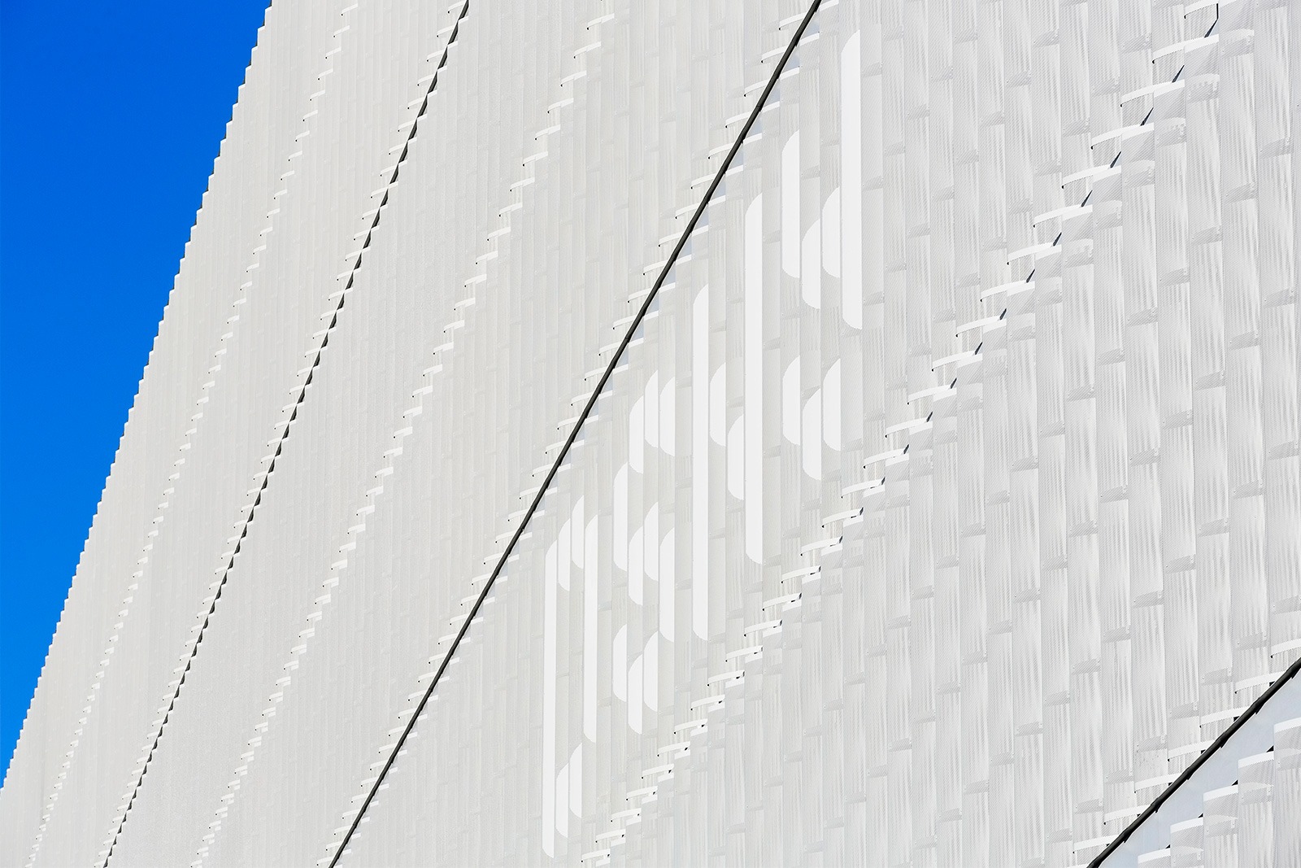As the new home for Brooklyn’s District 3 Department of Sanitation team, this facility will accommodate 68 sanitation vehicles and 120 personnel, along with departmental and personnel vehicle storage, repair facilities, and office spaces. Working closely with DSNY, and with community input and sustainability as the key design drivers, the project resulted in a facility that respects the context of the surrounding neighborhood and responds to the concerns of the local Bedford-Stuyvesant community.
The extensive glazing provides a level of physical transparency that allows for the engaged local community to understand and observe what goes on in this enormous building. The facility’s design intends to create a sense of pride for the local community knowing that the city is investing in the infrastructure and essential workforce of Brooklyn Community District 3.
As the new home for Brooklyn’s District 3 Department of Sanitation team, this facility will accommodate 68 sanitation vehicles and 120 personnel, along with departmental and personnel vehicle storage, repair facilities, and office spaces. Working closely with DSNY, and with community input and sustainability as the key design drivers, the project resulted in a facility that respects the context of the surrounding neighborhood and responds to the concerns of the local Bedford-Stuyvesant community.
The extensive glazing provides a level of physical transparency that allows for the engaged local community to understand and observe what goes on in this enormous building. The facility’s design intends to create a sense of pride for the local community knowing that the city is investing in the infrastructure and essential workforce of Brooklyn Community District 3.

