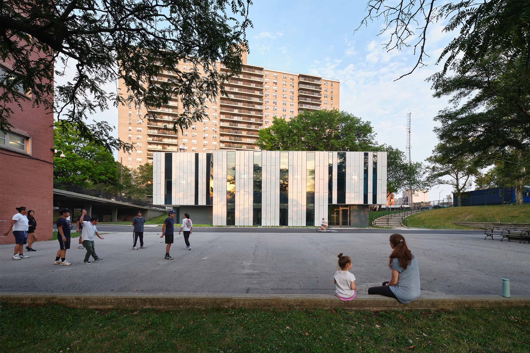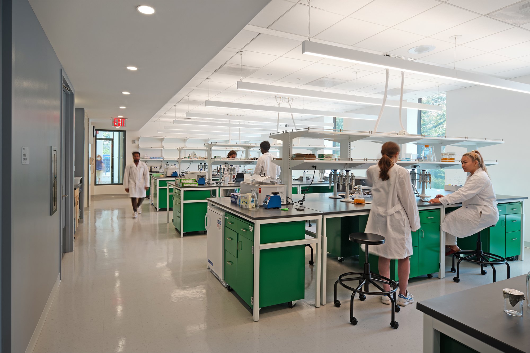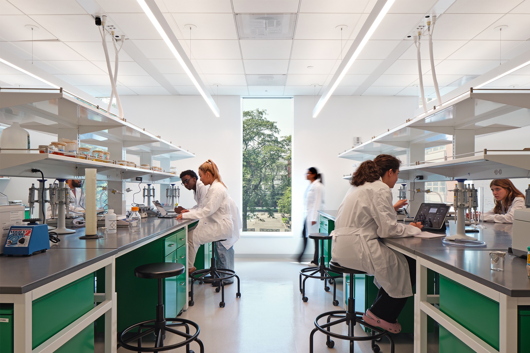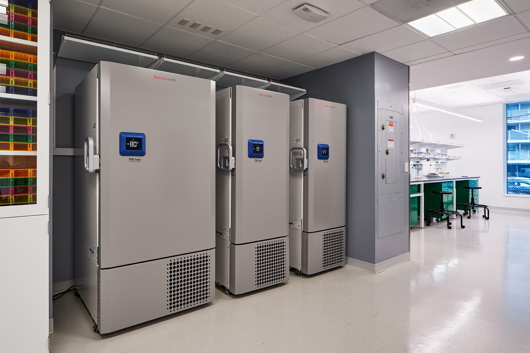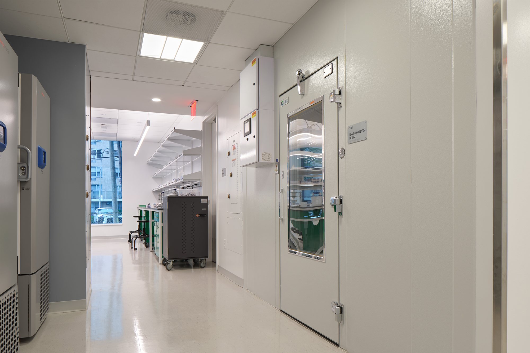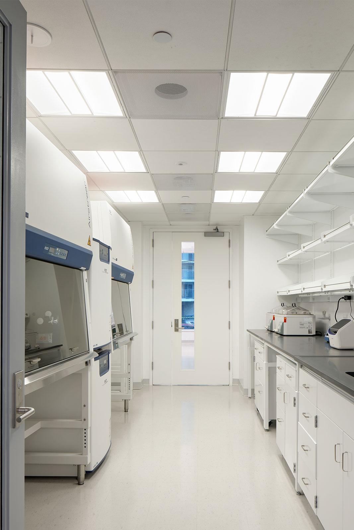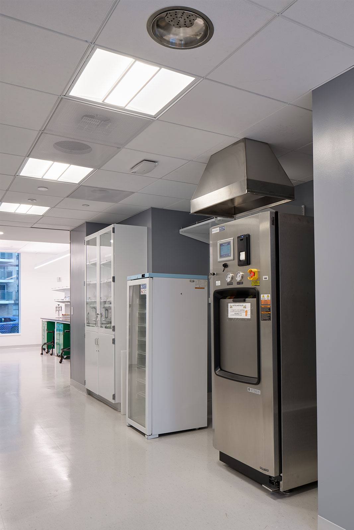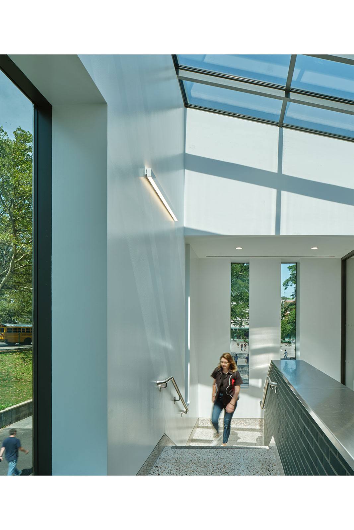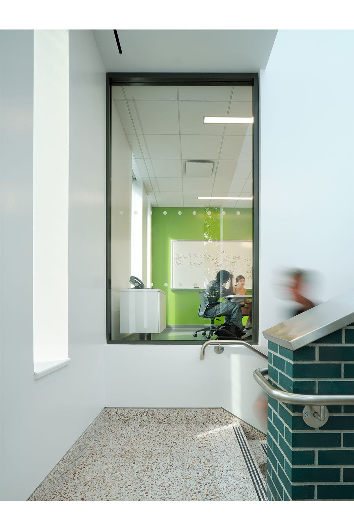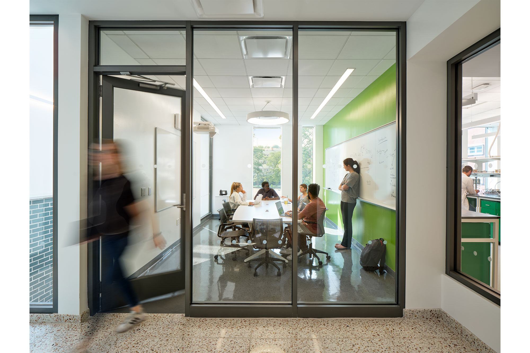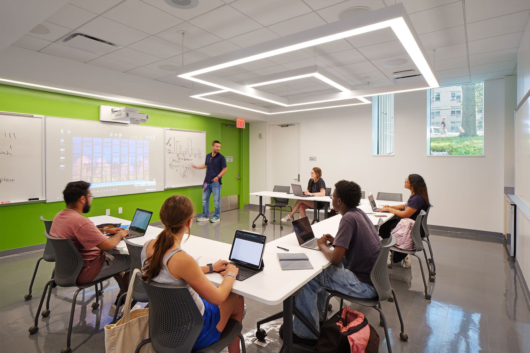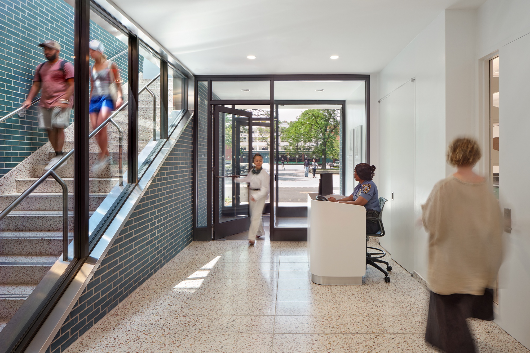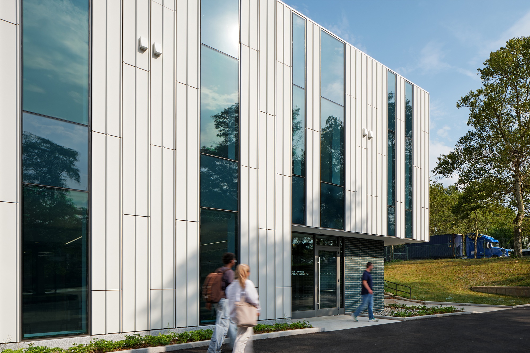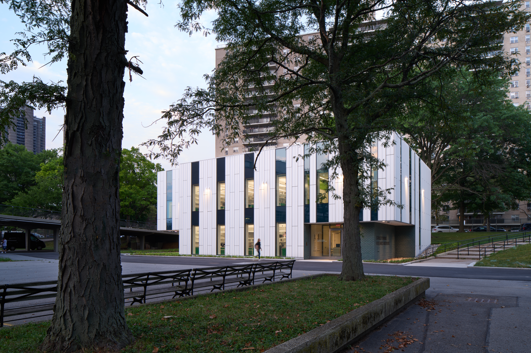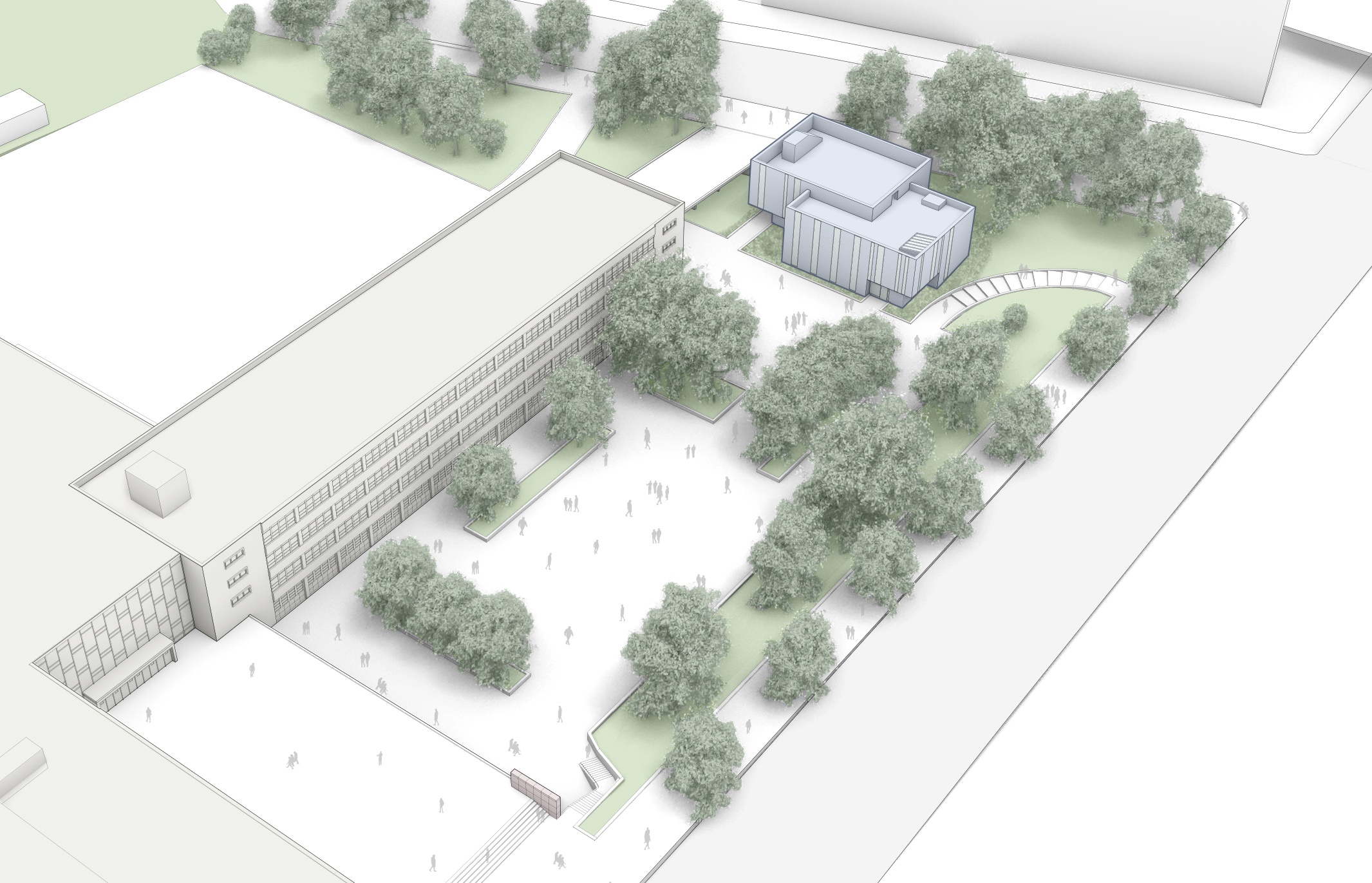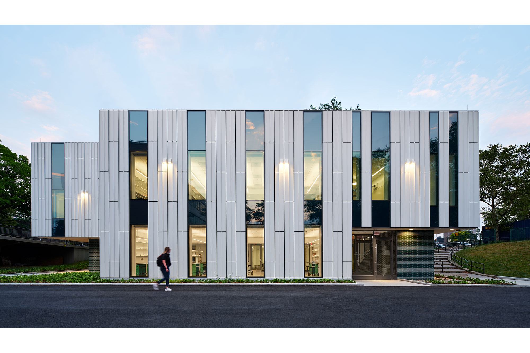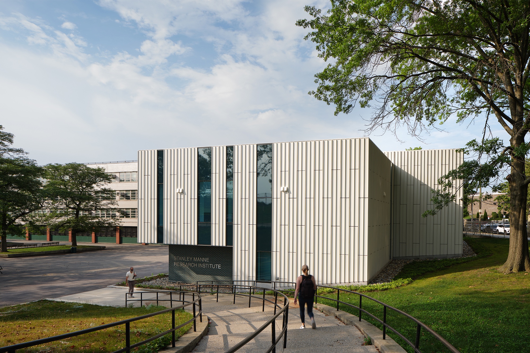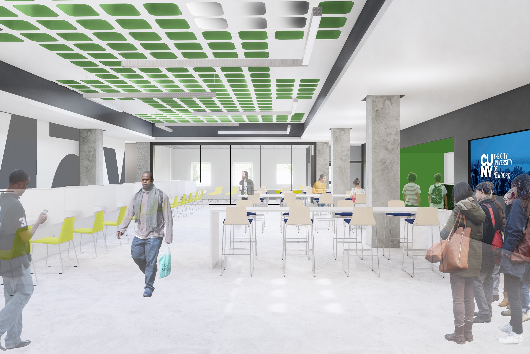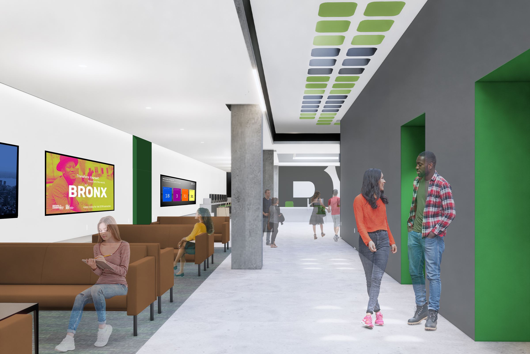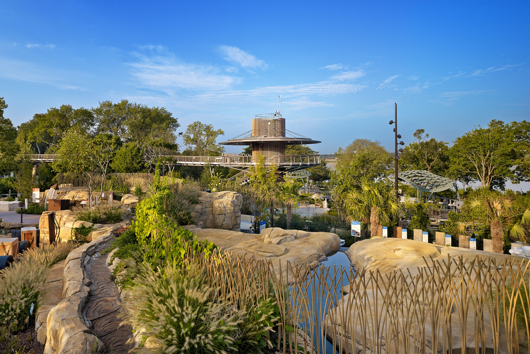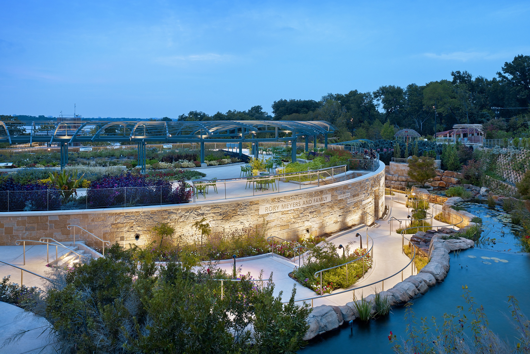Located at the Bronx High School of Science, the Stanley Manne Research Institute is a new state-of-the-art research building named after, and generously funded by, Bronx Science alumnus Stanley Manne. This university-level facility allows high school students from across the Bronx to conduct long-term experiments, preparing them for college or professional settings.
The building houses three multidisciplinary labs, a walk-in cold room, tissue culture room, microscopy room, sterilization room, animal room, and a multi-purpose room for special events. Like a professional lab, spaces are modular and flexible, as equipment and science requirements change over time. Each lab is served by a computational room for group meetings, lectures, and experiment data review.
Offering summer study programs and faculty mentorship opportunities, the Manne Institute also enables promising students from Bronx Science and other area public high schools additional advanced research opportunities in Microbiology, Animal Behavior, and Genetics.
