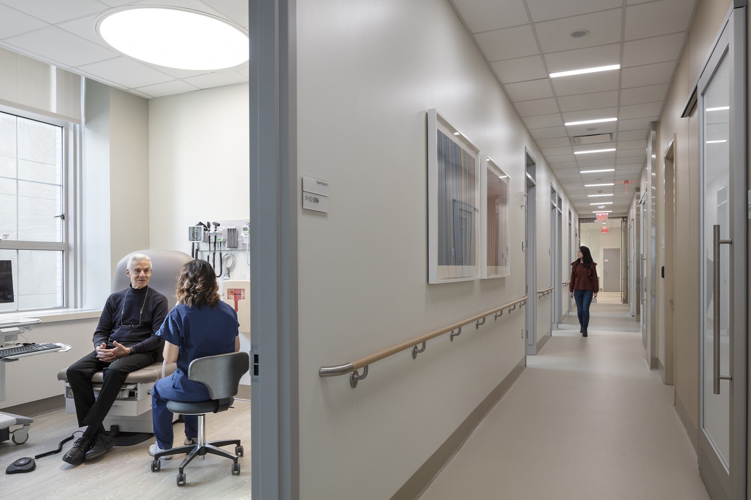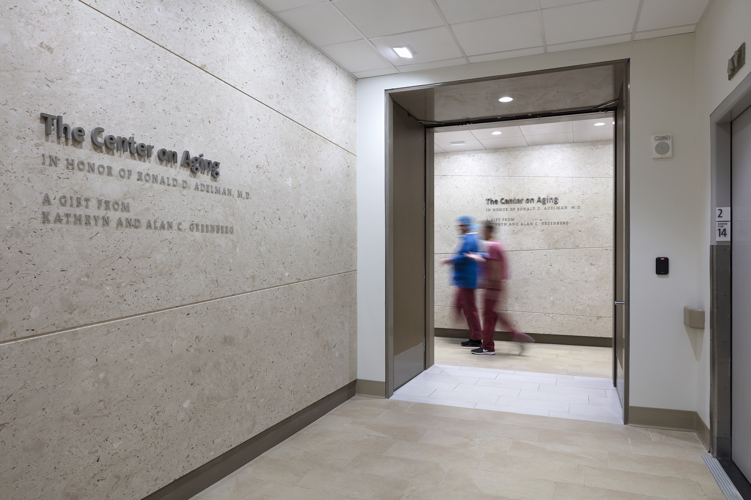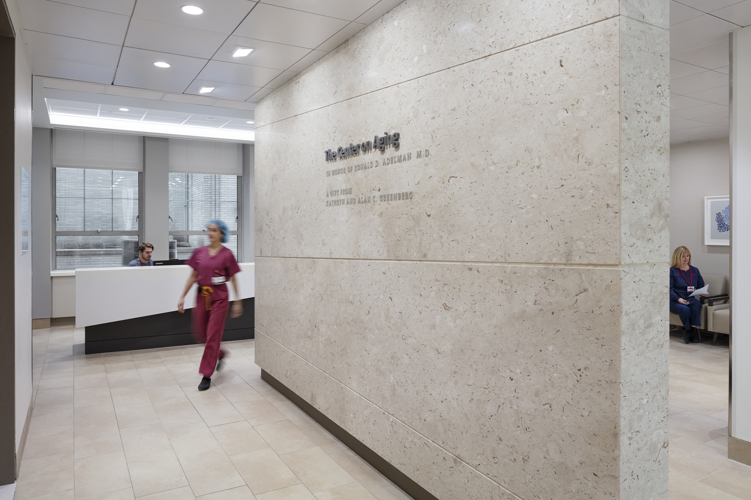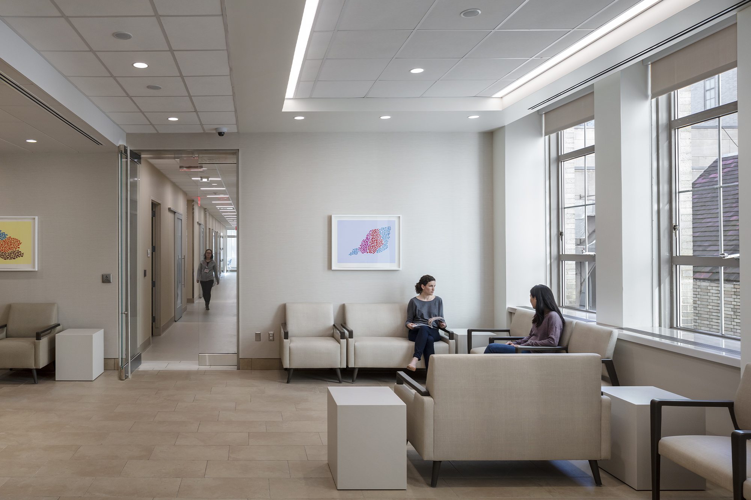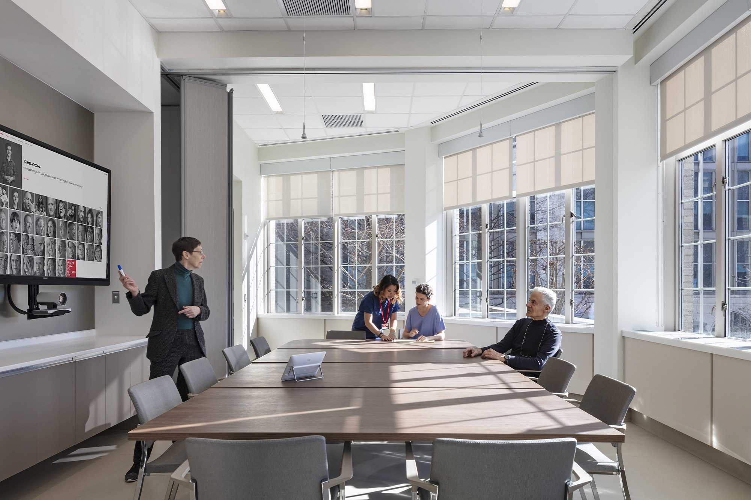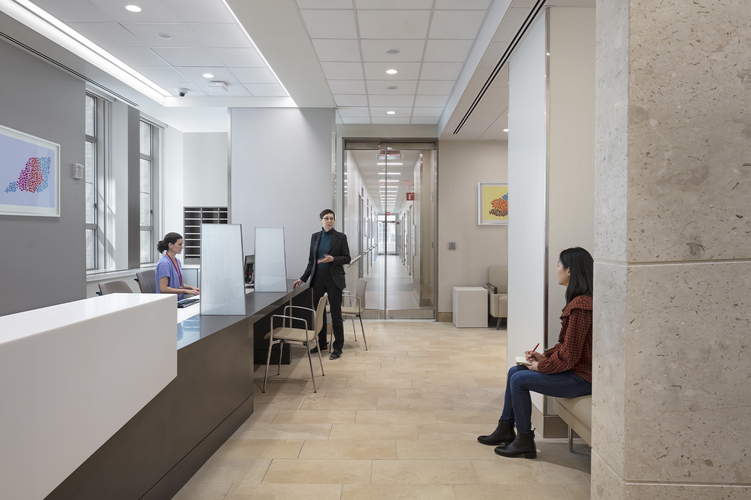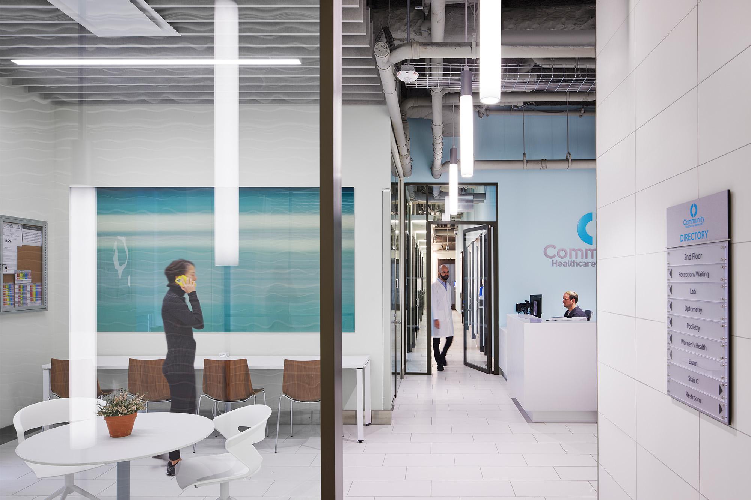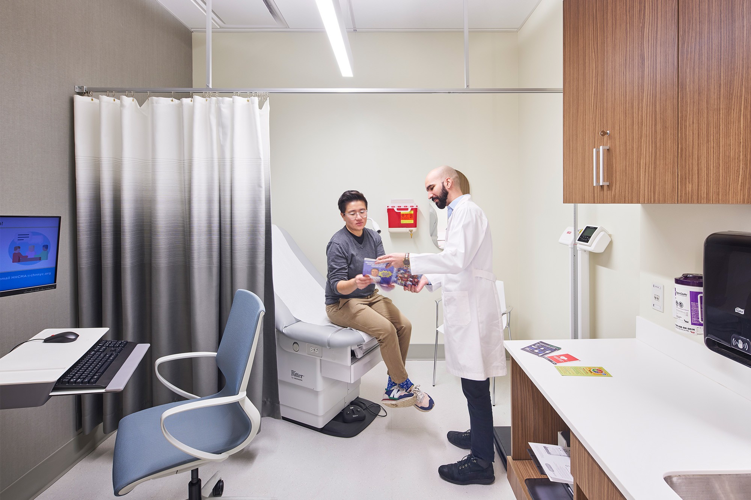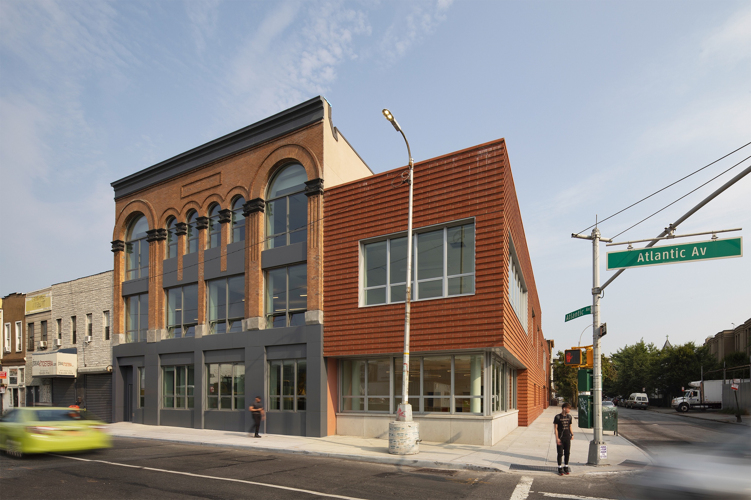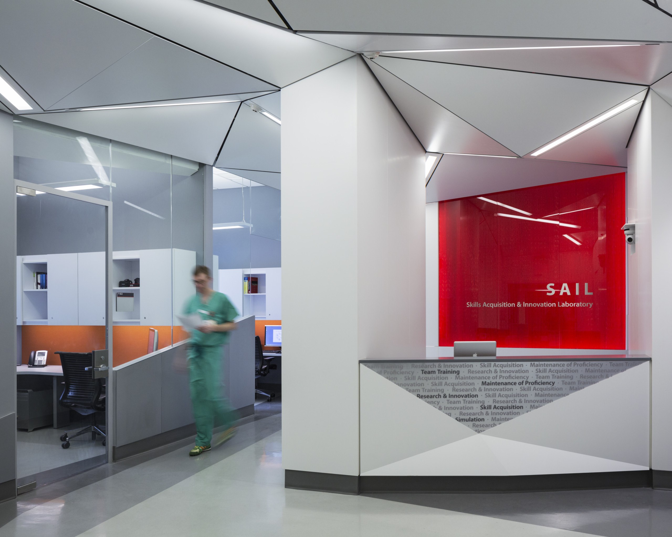This gut renovation allowed for the relocation of the Irving Sherwood Wright Center on Aging, which provides ambulatory services within NewYork–Presbyterian Hospital’s Payson Pavilion. The new Center is a preeminent geriatric care facility, enabling improved clinical services for physical, psychological, and social work needs of its ambulatory patients and their families and caregivers. Expansion of the Wright Center clinical services include Palliative Care and Telehealth medicine. Geriatric practice interns and fellows are also now able to further their research within the clinic.
This gut renovation allowed for the relocation of the Irving Sherwood Wright Center on Aging, which provides ambulatory services within NewYork–Presbyterian Hospital’s Payson Pavilion. The new Center is a preeminent geriatric care facility, enabling improved clinical services for physical, psychological, and social work needs of its ambulatory patients and their families and caregivers. Expansion of the Wright Center clinical services include Palliative Care and Telehealth medicine. Geriatric practice interns and fellows are also now able to further their research within the clinic.
Within the narrow footprint of the hospital’s Payson wing, the reception area and exam rooms are located at the perimeter to maximize access to natural light for the patients and their caregivers; with clinicians work spaces situated within the center aisle. From the reception area, views to the bright, south-facing solarium facilitate intuitive way-finding.
Marble-faced walls at the elevator lobby and clinic entry give the suite a sophisticated character, while a variety of seating areas, configured with attractive lounge seating and ample space for wheelchair or walker circulation, provide choices for patients upon their arrival. The reception desk is located to the side; this configuration allows staff direct visual access to waiting patients, while optimizing patient privacy for check-in and check-out procedures.
