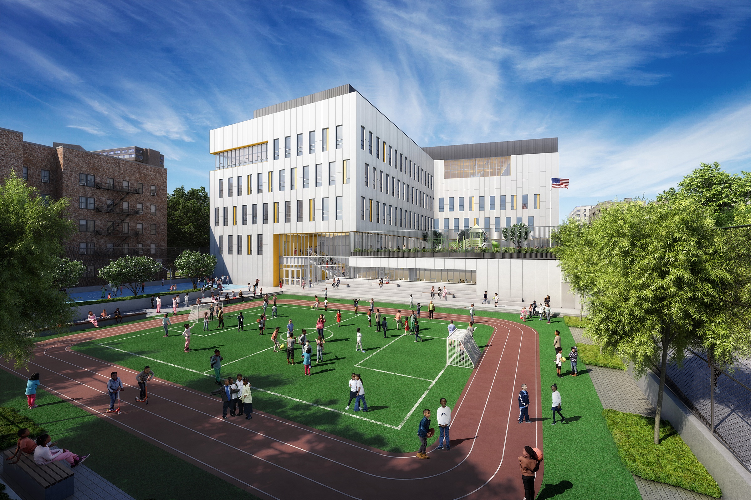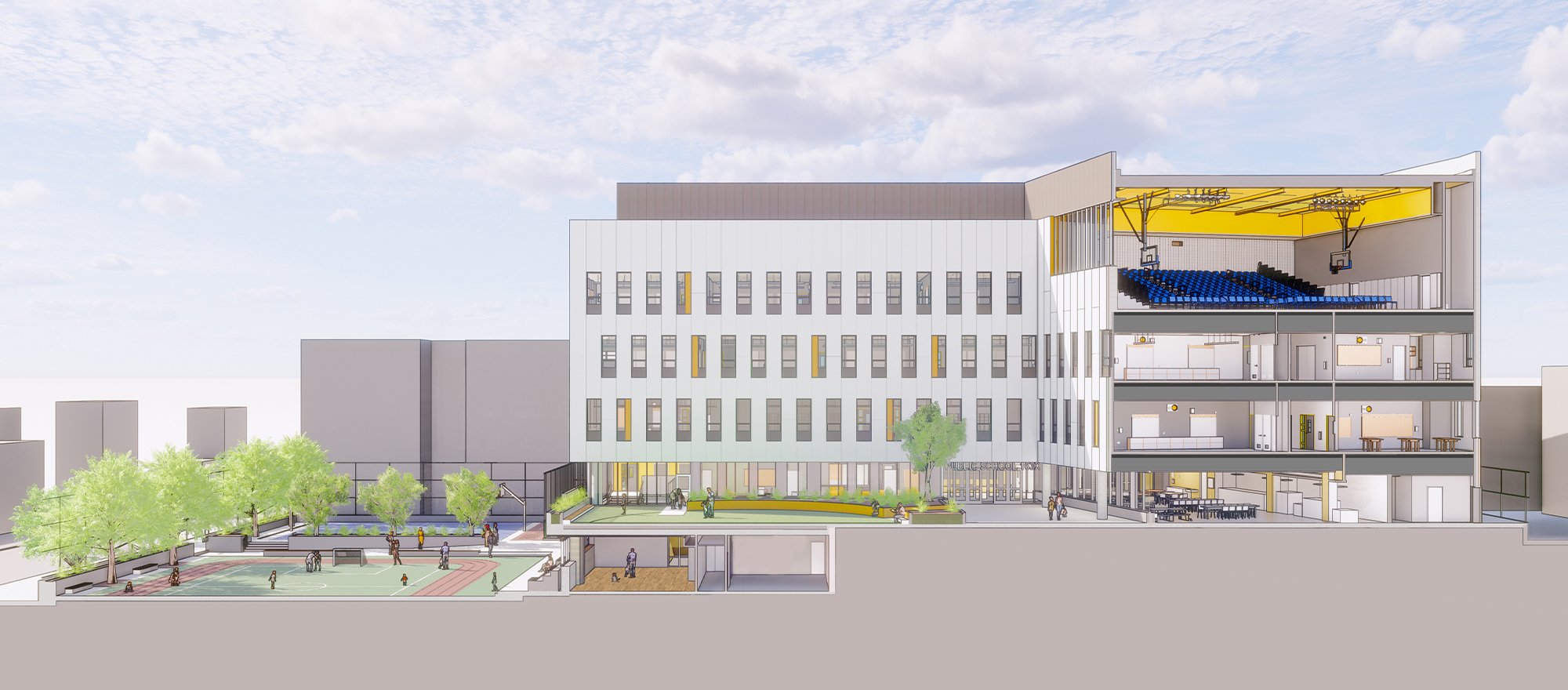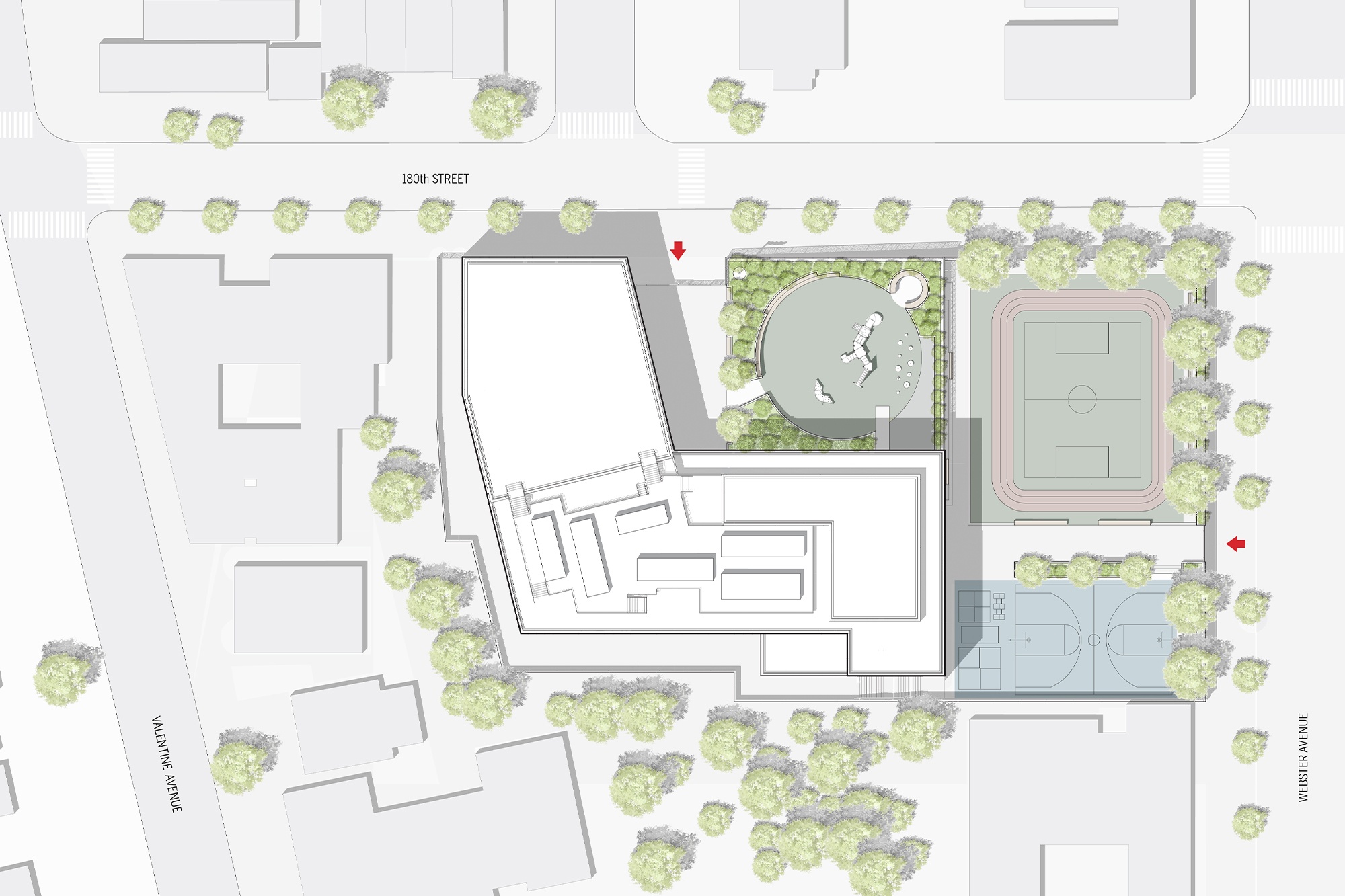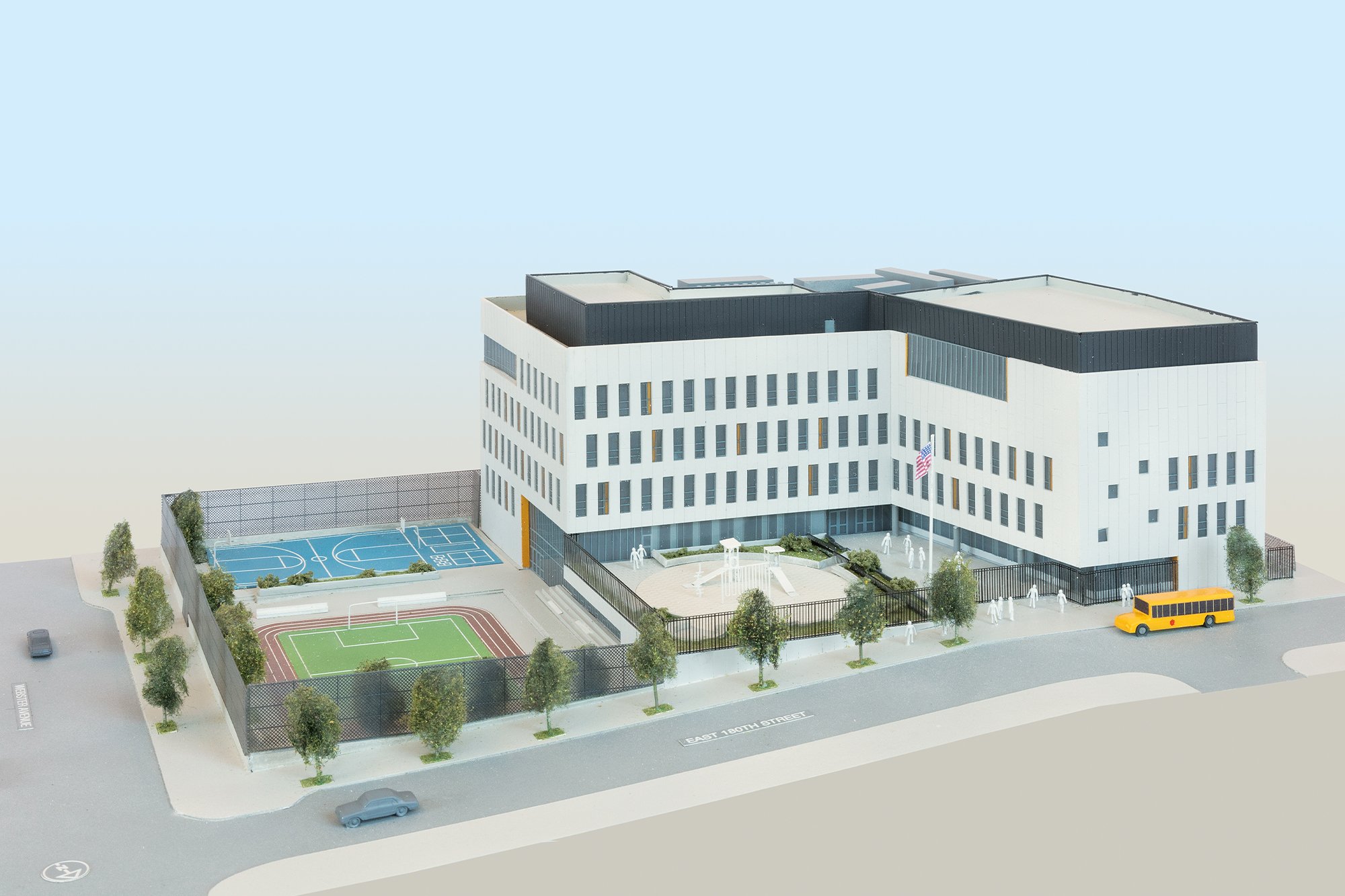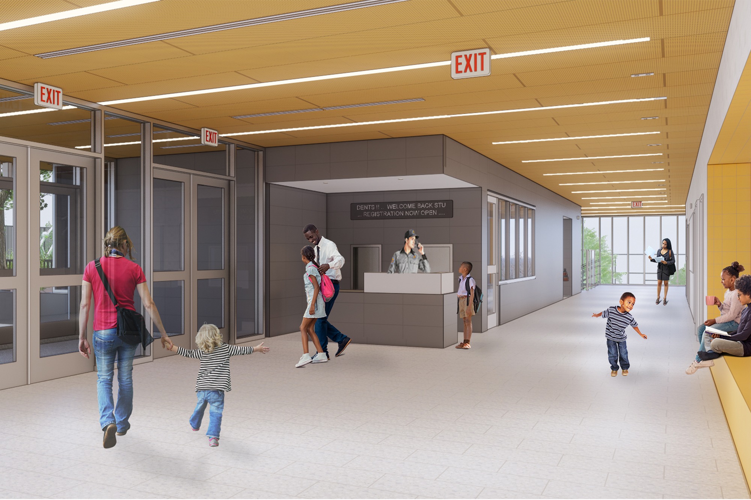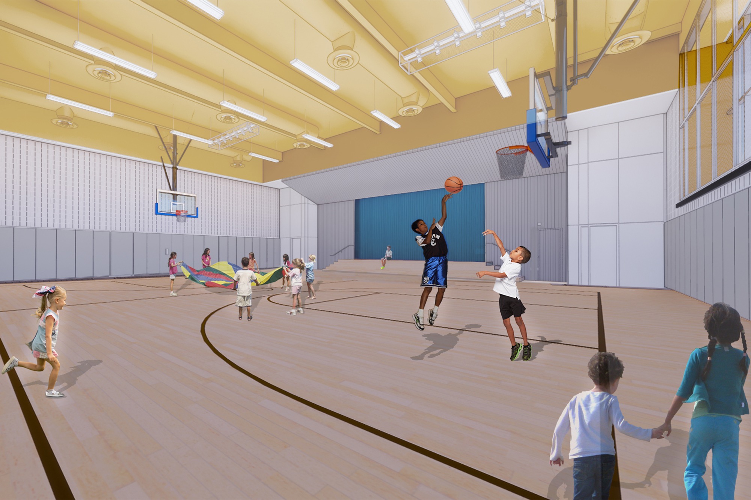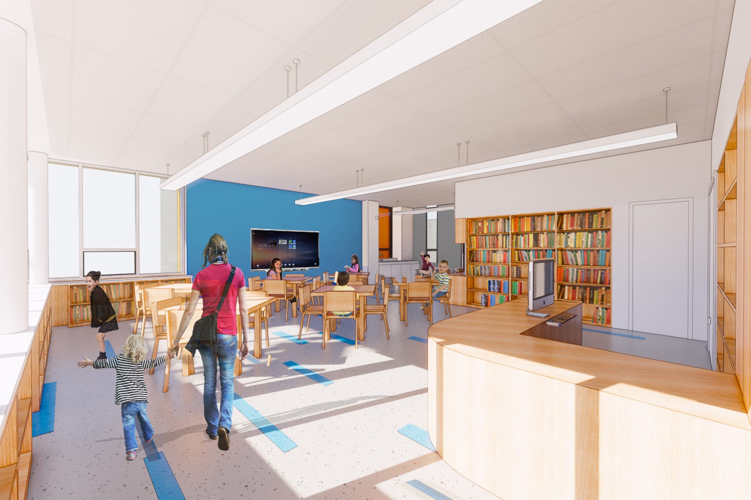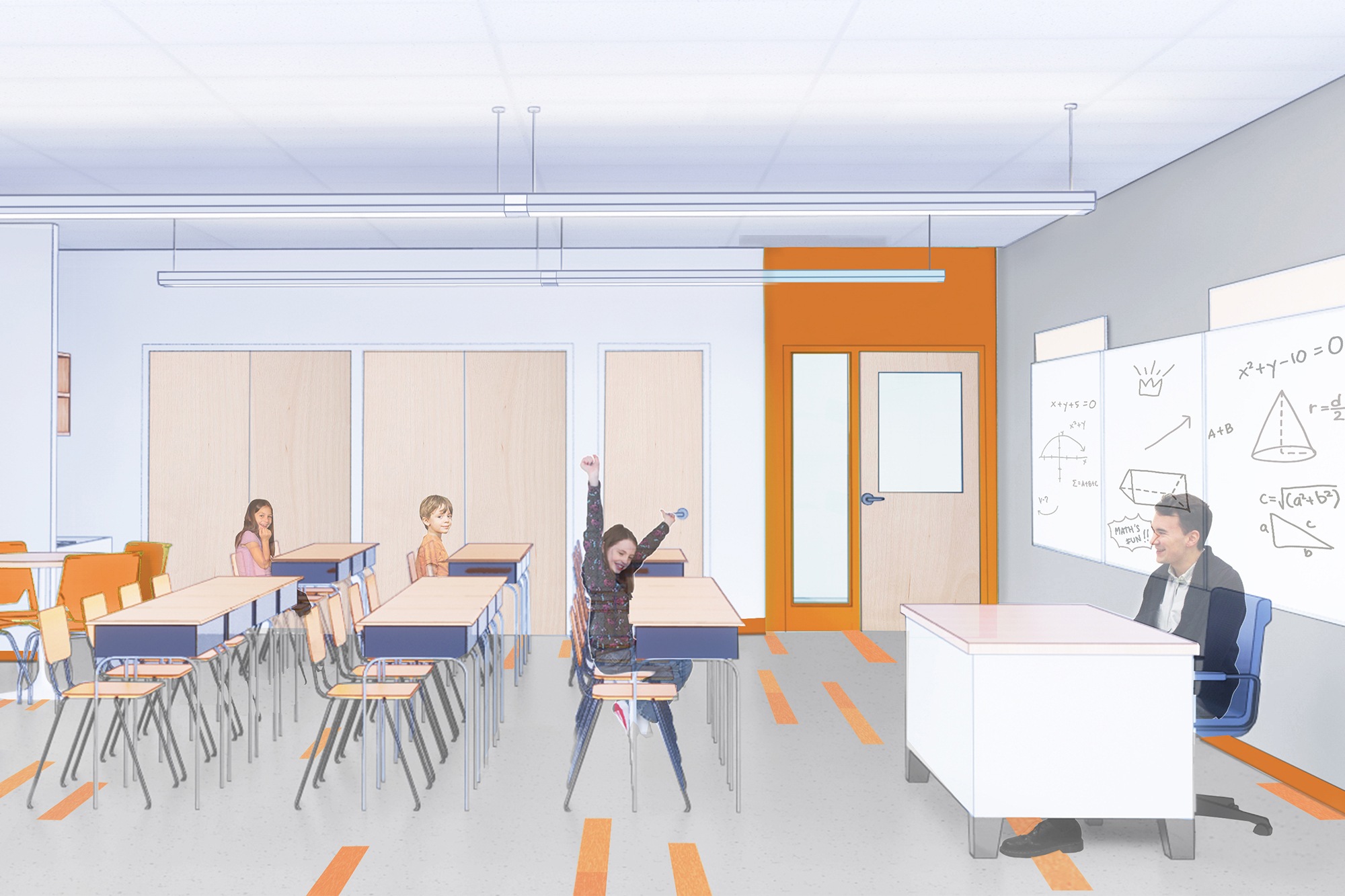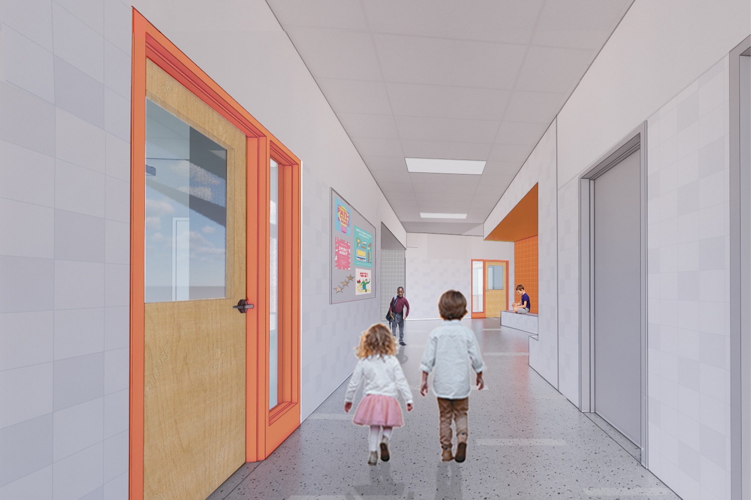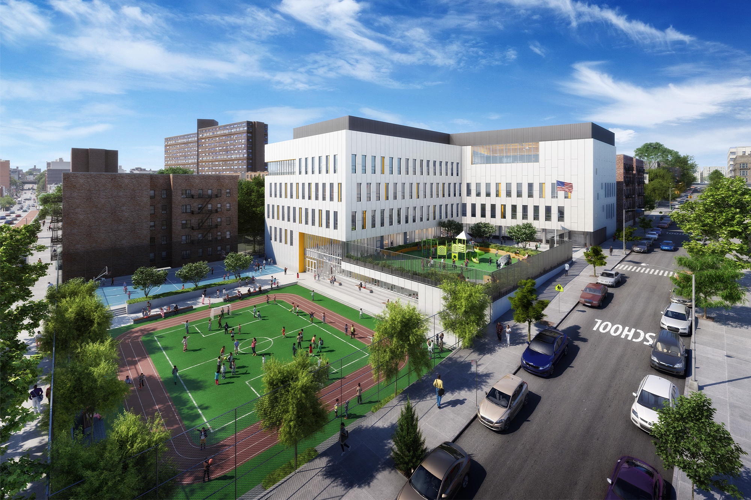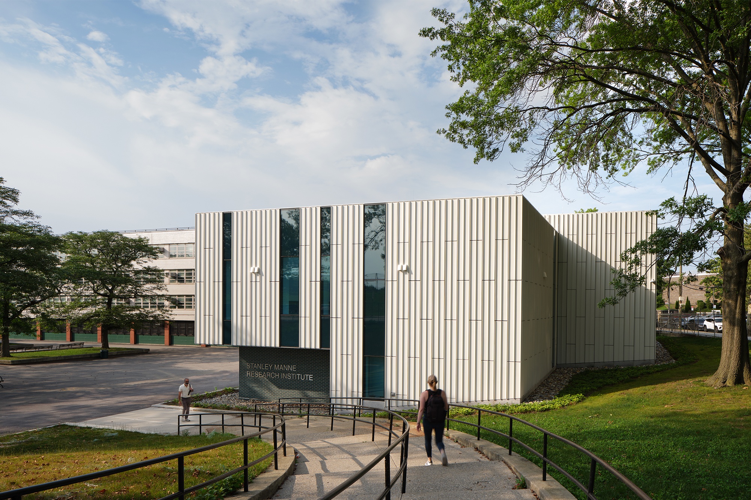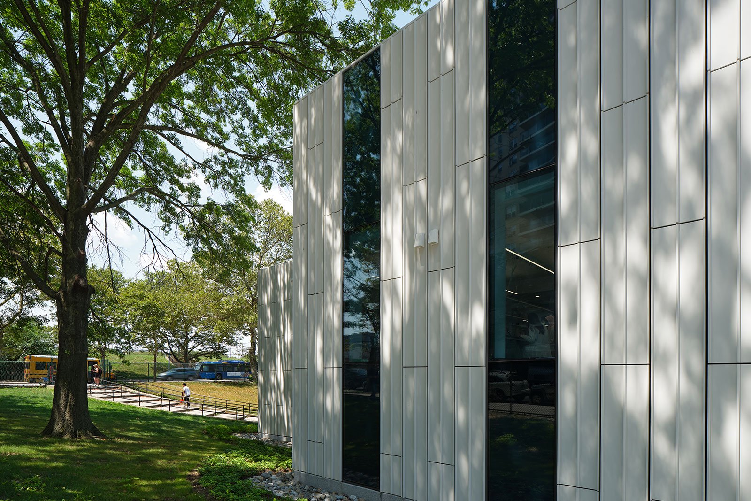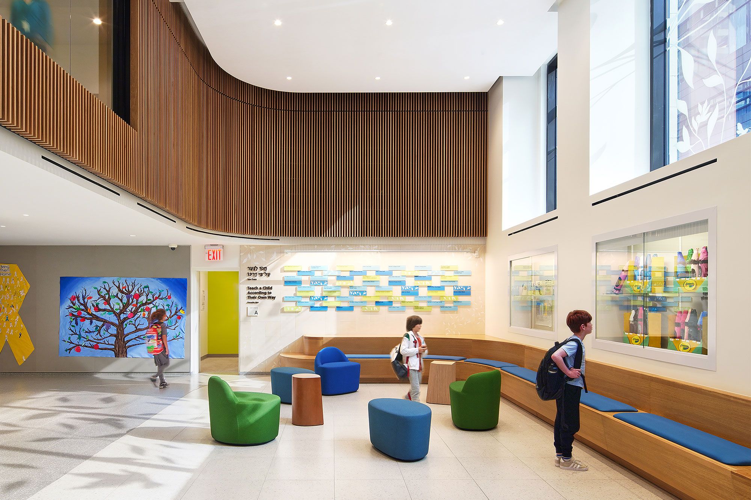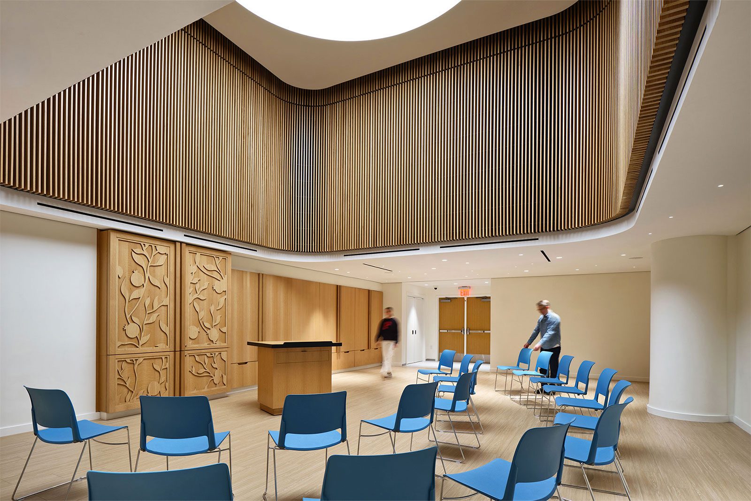The new PS 163 Arthur A. Schomburg Elementary School will provide an energy efficient, contemporary educational building for Pre-k through fifth grade students in the Fordham Heights neighborhood of the Bronx. The new four-story school will replace the existing three-story building from the 1970s as well as the temporary classroom units added in the 1990s. The design responds to the heavily sloped corner site by locating the new school to the back of the lot, terracing the playgrounds down to the avenue, and visually creating open space for the neighborhood.
The L-shaped school makes efficient use of the site by honoring and maximizing outdoor playgrounds. The entrance is located away from the busy Webster Avenue, accessed from an open plaza on the calmer East 180th Street. The public space of the plaza and early childhood playground at the upper level are extended into the building by carving out the ground floor for shared learning social program space such as the cafeteria, art studio, and music room as well as the administrative office suite. An open stair connecting the ground floor with lower level will house a public artwork and serve as the main point of access to the lower outdoor playground.
